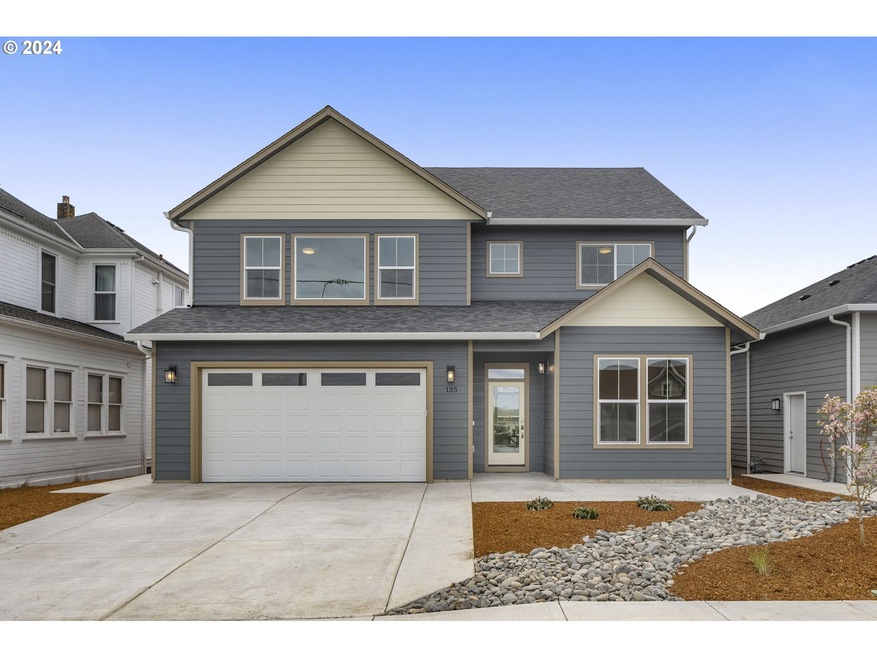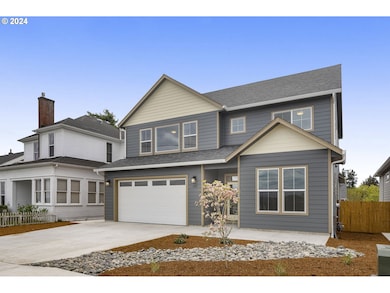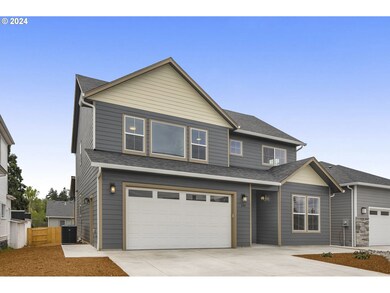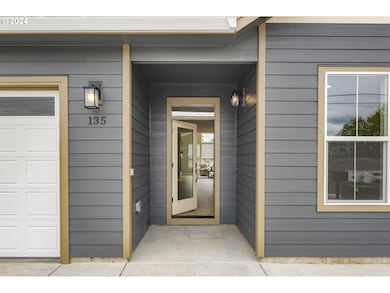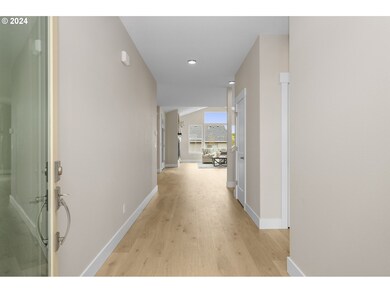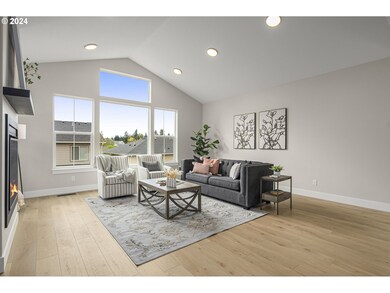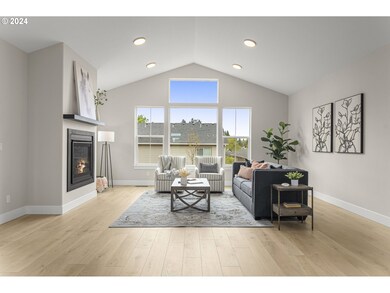
$520,000
- 3 Beds
- 2 Baths
- 2,498 Sq Ft
- 160 S 1st St
- Saint Helens, OR
Historic craftsman home featuring riverfront living and panoramic views. Spacious kitchen, open living room, dining room, and seating area all have scenic views across the Columbia River. Two levels of full-width decks for year-round entertaining and enjoying seasonal views and events. Period details including beautiful built-ins and wood trim. Picture windows welcome natural light throughout.
John McPherson Premiere Property Group, LLC
