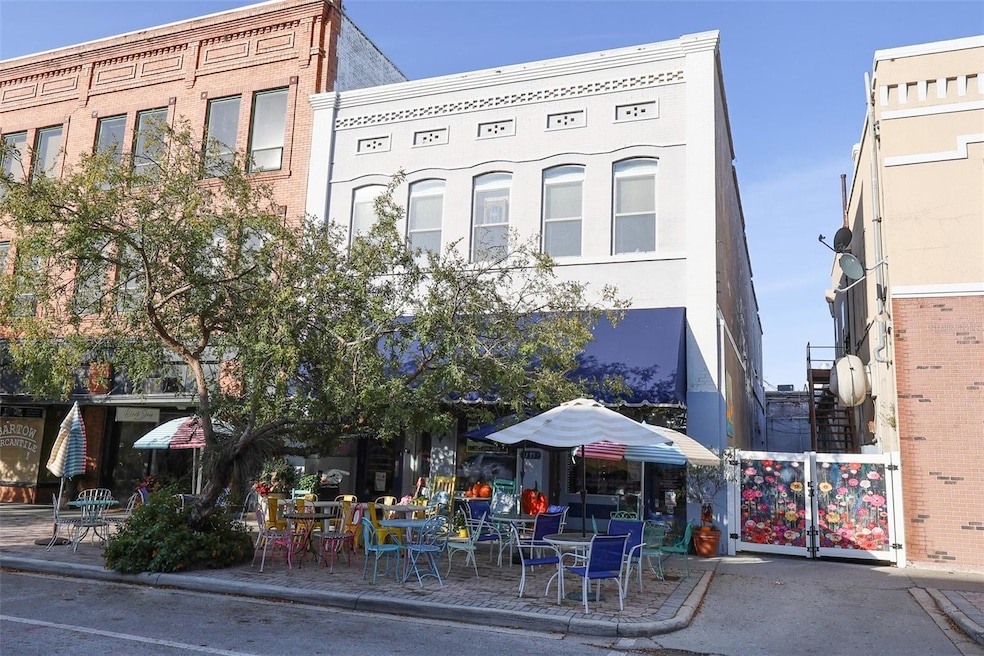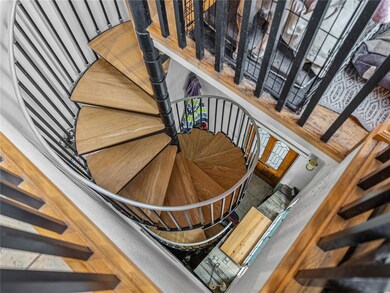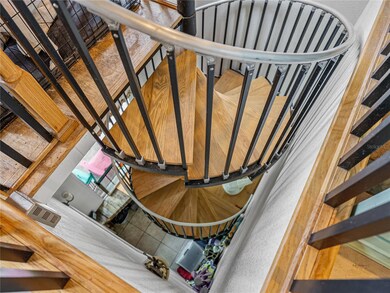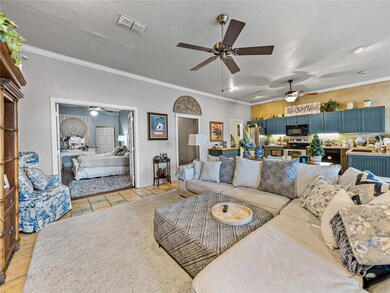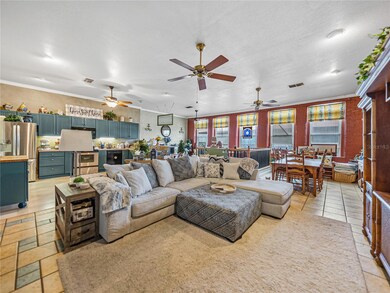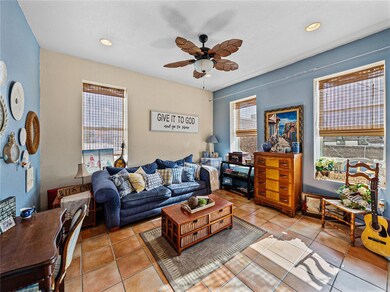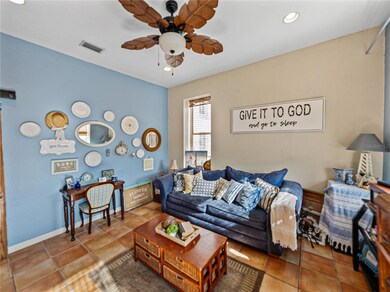135 S Central Ave Bartow, FL 33830
Estimated payment $5,583/month
Highlights
- Open Floorplan
- Stone Countertops
- Family Room Off Kitchen
- Wood Flooring
- No HOA
- 3-minute walk to Fort Blount Park
About This Home
Under contract-accepting backup offers. Auction Property. Luxury Live Auction February 12th, 2026! Bidding to start from $950,000.00! Located in the heart of historic downtown Bartow, 135 S Central Avenue presents a rare and valuable opportunity. This property is a single family home with multi-use. The second level of the building is a nearly 3,000 square foot 3 bedroom 2 bathroom homestead property and the first floor offers two street-level commercial units, each approximately 1,500 square feet, situated in a high-visibility area known for its walkability, charming boutiques, and steady foot and vehicle traffic. One of the units is occupied by “Sweet Magnolia’s,” a well-established café that has been a community favorite for over ten years. In addition to daily dining, Sweet Magnolia’s offers private parties, catering services, and maintains a strong presence and affiliation with downtown Bartow events and initiatives. The building is being sold turnkey, fully furnished with high-quality commercial kitchen and catering equipment, providing immediate operational capabilities for new ownership. The Second commercial space is occupied and the tenant has a two year lease that is effective November 1, 2025. Above the commercial spaces, the second floor has been transformed into a spacious and homesteaded residential unit featuring three bedrooms, two bathrooms, an open-concept kitchen and family room, and a generous primary suite. The owner is willing to include the furnishings within the home as well. Each with their own private entrances makes these ideal Income producing properties individually or collectively as well. Each of the three units—two commercial and one residential—has separate utility meters, HVAC systems, and private access, allowing for flexibility in leasing or personal use. The roof is approximately two years old, there is a dry wood termite bond in place on the building that is transferable, and designated parking for residents. Whether you're seeking to own and operate a business, expand your investment portfolio, or live in the upstairs residence while earning income from below, this property offers unmatched versatility and value in one of Bartow’s most desirable locations.
Listing Agent
CRAIG BURKE REAL ESTATE GROUP, LLC Brokerage Phone: 863-899-5010 License #3341829 Listed on: 11/10/2025
Home Details
Home Type
- Single Family
Est. Annual Taxes
- $8,266
Year Built
- Built in 1913
Lot Details
- 3,180 Sq Ft Lot
- East Facing Home
Home Design
- Bi-Level Home
- Brick Exterior Construction
- Slab Foundation
- Membrane Roofing
Interior Spaces
- 5,880 Sq Ft Home
- Open Floorplan
- Ceiling Fan
- Family Room Off Kitchen
- Living Room
Kitchen
- Eat-In Kitchen
- Microwave
- Dishwasher
- Stone Countertops
- Solid Wood Cabinet
Flooring
- Wood
- Ceramic Tile
Bedrooms and Bathrooms
- 3 Bedrooms
- Split Bedroom Floorplan
- 2 Full Bathrooms
Laundry
- Laundry in unit
- Dryer
- Washer
Additional Features
- Exterior Lighting
- Central Heating and Cooling System
Community Details
- No Home Owners Association
- Lytles Sub Subdivision
Listing and Financial Details
- Visit Down Payment Resource Website
- Legal Lot and Block 1 / 16
- Assessor Parcel Number 25-30-05-384100-016014
Map
Home Values in the Area
Average Home Value in this Area
Property History
| Date | Event | Price | List to Sale | Price per Sq Ft |
|---|---|---|---|---|
| 01/14/2026 01/14/26 | Pending | -- | -- | -- |
| 01/06/2026 01/06/26 | Price Changed | $950,000 | -34.4% | $162 / Sq Ft |
| 12/11/2025 12/11/25 | Price Changed | $1,448,500 | -5.0% | $246 / Sq Ft |
| 11/10/2025 11/10/25 | For Sale | $1,525,000 | -- | $259 / Sq Ft |
Source: Stellar MLS
MLS Number: B4902104
- 295 S Carpenter Ave
- 485 E Stanford St
- 330 W Stanford St
- 360 W Tyler St
- 690 E Church St
- 634 Formosa Place
- 495 E Pearl St
- 770 E Lemon St
- 805 S Broadway Ave
- 410 N 1st Ave
- 745 Marion Place
- 440 S L B Brown Ave
- 457 S 3rd Ave
- 1030 E Summerlin St
- 824 Allison Place
- 795 W Vine St
- 533 Waldon Ave
- 0 E Church St
- 0 Polk St W
- 689 Shanklin Ave
Ask me questions while you tour the home.
