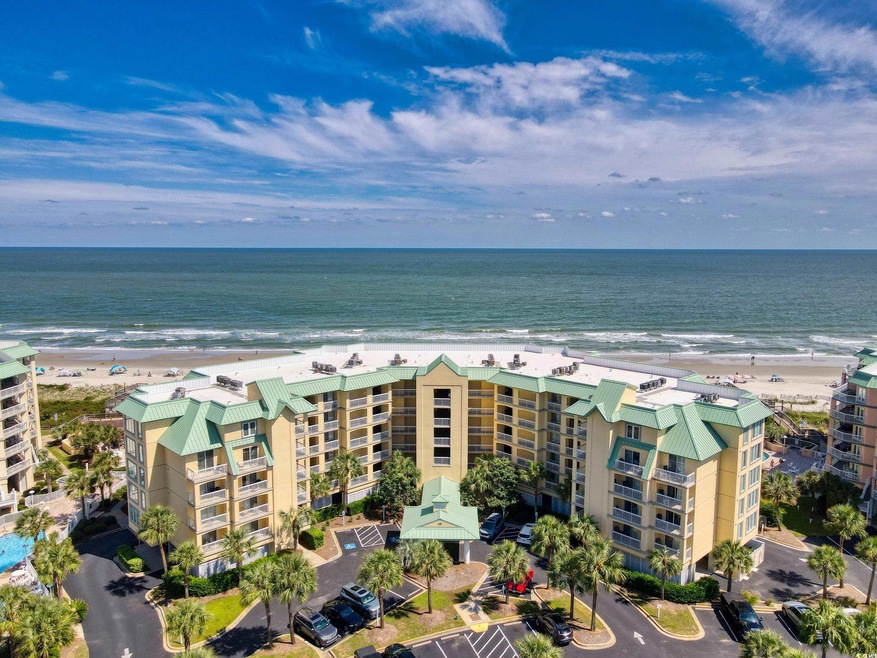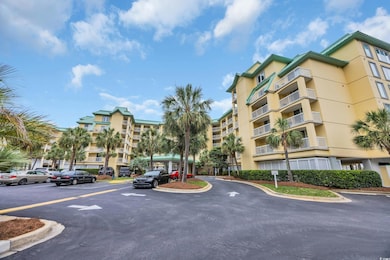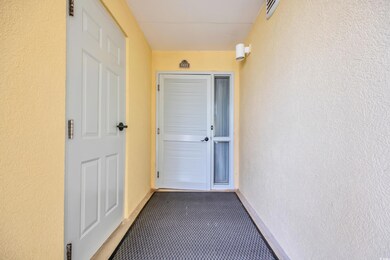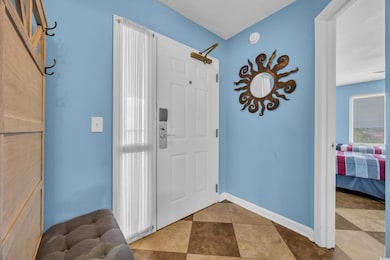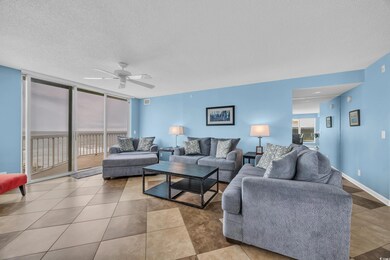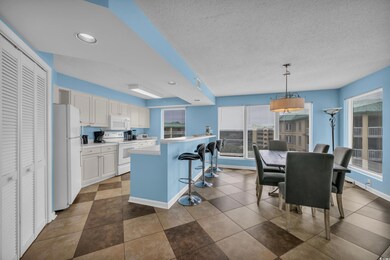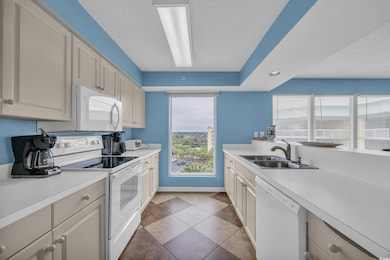135 S Dunes Dr Unit 501 Pawleys Island, SC 29585
Estimated payment $6,226/month
Highlights
- Floating Dock
- Private Beach
- Clubhouse
- Waccamaw Elementary School Rated A-
- Unit is on the top floor
- Furnished
About This Home
Cambridge 501 is part of the Somerset community within the gated Litchfield by the Sea. It has beautiful views and a private balcony. This 2-bedroom 2-bath top-floor condo has approximately 1,560 heated square feet. This residence combines comfort with breathtaking views. The primary suite features direct access to the oceanfront balcony, walk in closet and ensuite bathroom. The guest bedroom has comfortable space with easy access to the second full bath and is ideal for family and friends. Multiple pools to choose from make this a perfect vacation destination. Assigned parking is available underneath the building with easy access to the elevators for added convenience. Walking paths, pickleball courts and tennis courts provide entertainment along with the oceanfront beach club complete with restrooms and sunning deck. Experience the charm of the Lowcountry while enjoying the luxury and comfort of oceanfront living.
Property Details
Home Type
- Condominium
Est. Annual Taxes
- $8,682
Year Built
- Built in 1996
Lot Details
- Private Beach
- Lawn
HOA Fees
- $855 Monthly HOA Fees
Home Design
- Entry on the 5th floor
- Raised Foundation
- Steel Siding
Interior Spaces
- 1,560 Sq Ft Home
- Furnished
- Bar
- Ceiling Fan
- Window Treatments
- Entrance Foyer
Kitchen
- Breakfast Area or Nook
- Breakfast Bar
- Oven
- Range
- Microwave
- Dishwasher
- Disposal
Flooring
- Carpet
- Luxury Vinyl Tile
- Vinyl
Bedrooms and Bathrooms
- 2 Bedrooms
- Split Bedroom Floorplan
- 2 Full Bathrooms
Laundry
- Laundry Room
- Washer and Dryer
Home Security
Parking
- Secured Garage or Parking
- Parking Garage Space
Outdoor Features
- Floating Dock
- Balcony
- Patio
Schools
- Waccamaw Elementary School
- Waccamaw Middle School
- Waccamaw High School
Utilities
- Central Heating and Cooling System
- Water Heater
- High Speed Internet
- Phone Available
- Cable TV Available
Additional Features
- Handicap Accessible
- Unit is on the top floor
Community Details
Overview
- Association fees include electric common, water and sewer, trash pickup, elevator service, pool service, landscape/lawn, manager, security, legal and accounting, primary antenna/cable TV, common maint/repair, internet access, pest control
- Mid-Rise Condominium
Amenities
- Door to Door Trash Pickup
- Clubhouse
- Elevator
Recreation
- Tennis Courts
- Community Pool
Pet Policy
- Only Owners Allowed Pets
Additional Features
- Security
- Fire and Smoke Detector
Map
Home Values in the Area
Average Home Value in this Area
Tax History
| Year | Tax Paid | Tax Assessment Tax Assessment Total Assessment is a certain percentage of the fair market value that is determined by local assessors to be the total taxable value of land and additions on the property. | Land | Improvement |
|---|---|---|---|---|
| 2024 | $8,682 | $34,293 | $0 | $34,293 |
| 2023 | $8,682 | $34,293 | $0 | $34,293 |
| 2022 | $8,051 | $34,293 | $0 | $34,293 |
| 2021 | $7,801 | $0 | $0 | $0 |
| 2020 | $7,791 | $0 | $0 | $0 |
| 2019 | $6,748 | $0 | $0 | $0 |
| 2018 | $6,777 | $0 | $0 | $0 |
| 2017 | $6,277 | $0 | $0 | $0 |
| 2016 | $6,238 | $29,820 | $0 | $0 |
| 2015 | $8,611 | $0 | $0 | $0 |
| 2014 | $8,611 | $710,000 | $0 | $710,000 |
| 2012 | -- | $710,000 | $0 | $710,000 |
Property History
| Date | Event | Price | List to Sale | Price per Sq Ft |
|---|---|---|---|---|
| 05/28/2025 05/28/25 | For Sale | $879,000 | -- | $563 / Sq Ft |
Purchase History
| Date | Type | Sale Price | Title Company |
|---|---|---|---|
| Deed | $770,000 | -- |
Source: Coastal Carolinas Association of REALTORS®
MLS Number: 2513333
APN: 04-0140-274-41-00
- 135 S Dunes Dr Unit 509
- 139 S Dunes Dr Unit 303P
- 145 S Dunes Dr Unit 507
- 195 S Dunes Dr Unit 502
- 178 Heron Marsh Dr Unit 66
- 293 S Dunes Dr Unit A12
- 30 Spartina Ct Unit 7
- 371 S Dunes Dr Unit D-54
- 371 S Dunes Dr Unit D-34
- 66 Lake View Cir Unit 106
- 417 S Dunes Dr Unit B16
- 669 Retreat Beach Cir Unit C2G
- 537 S Dunes Dr
- 601 Retreat Beach Cir Unit Bridgewater 215
- 601 Retreat Beach Cir Unit 423
- 601 Retreat Beach Cir Unit 422
- 601 Retreat Beach Cir Unit 328 Bridgewater
- 601 Retreat Beach Cir Unit 125
- 601 Retreat Beach Cir Unit 521
- 601 Retreat Beach Cir Unit 213
- 173 Norris Dr Unit ID1253402P
- 5 Ashcraft Cir
- 13160 Ocean Hwy Unit ID1253468P
- 435 Salt Marsh Cir
- 29 Wimbledon Ct Unit 8
- 630 Parker Dr Unit ID1253441P
- 72 Haint Place Unit Magnolia Beach West
- 176 Old Cedar Loop Unit ID1253452P
- 393 Aspen Loop Unit ID1253451P
- 10301 Ocean Hwy
- 62 Logan Ct
- 390 Pinehurst Ln Unit ID1253447P
- 342 Pinehurst Ln Unit ID1253372P
- 270 Pinehurst Ln Unit ID1253774P
- 117 Pinehurst Ln Unit ID1253381P
- 80 Pinehurst Ln Unit ID1253416P
- 22 Greenbriar Ave Unit ID1253400P
- 410 Blue Stem Dr Unit ID1253471P
- 400 Blue Stem Dr Unit ID1285747P
- 356 Blue Stem Dr Unit ID1253422P
