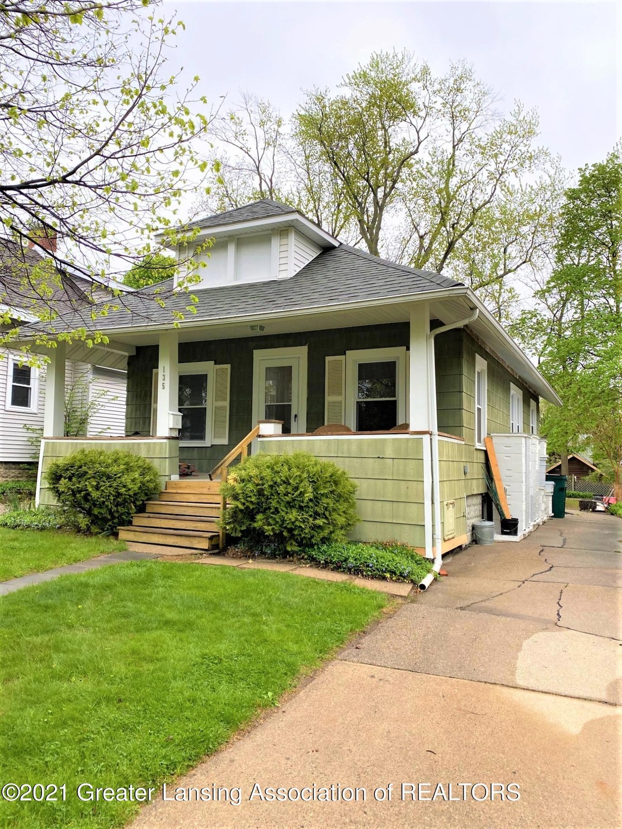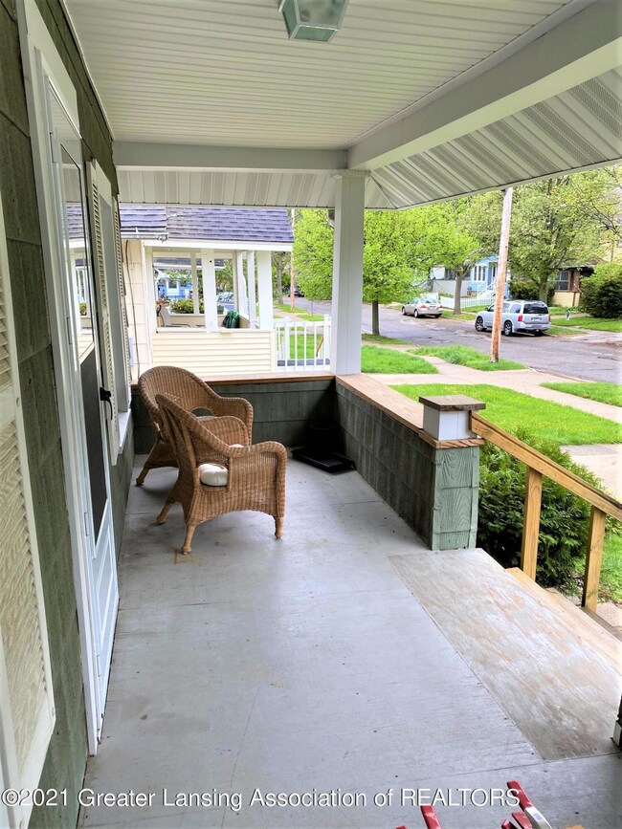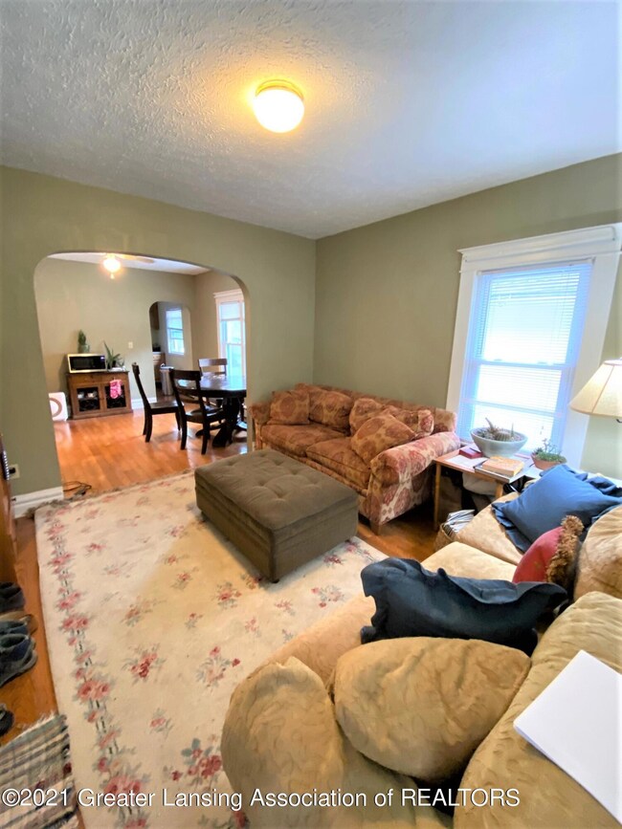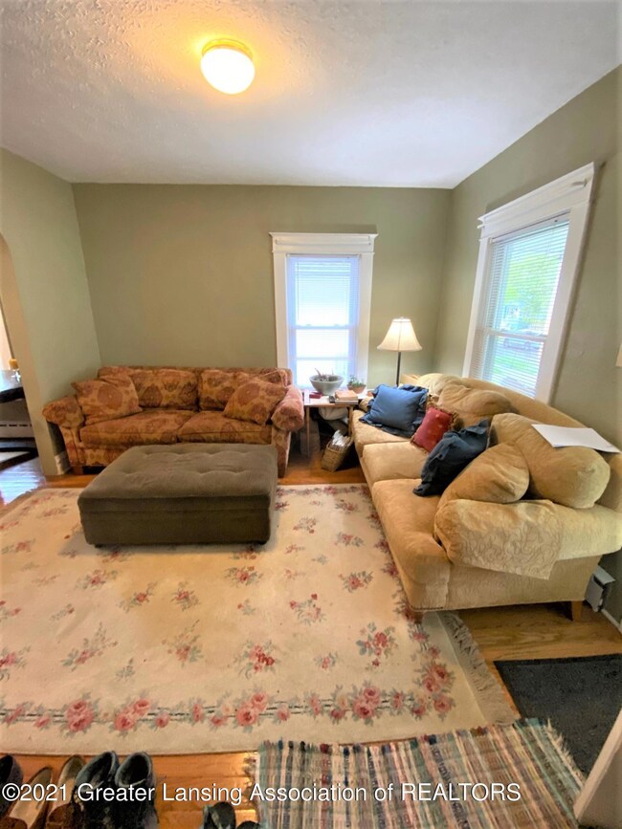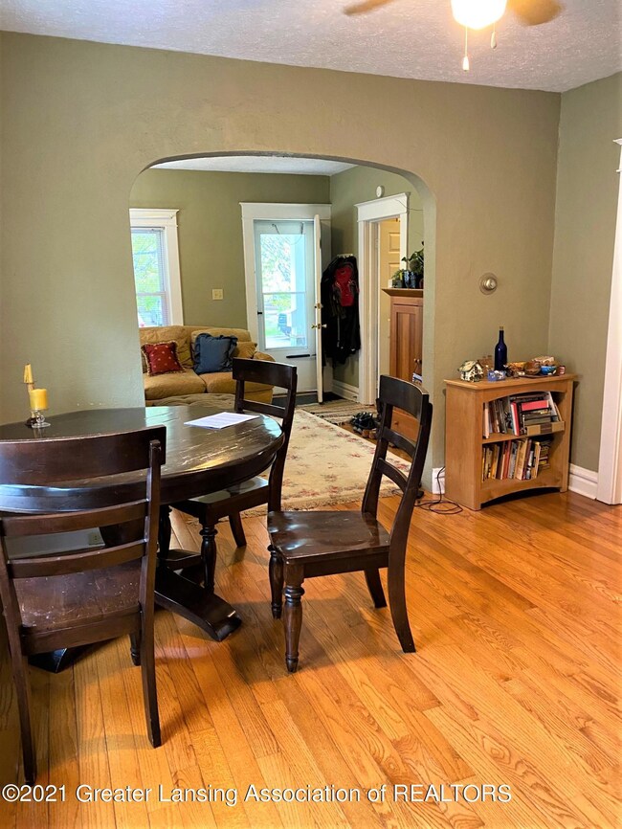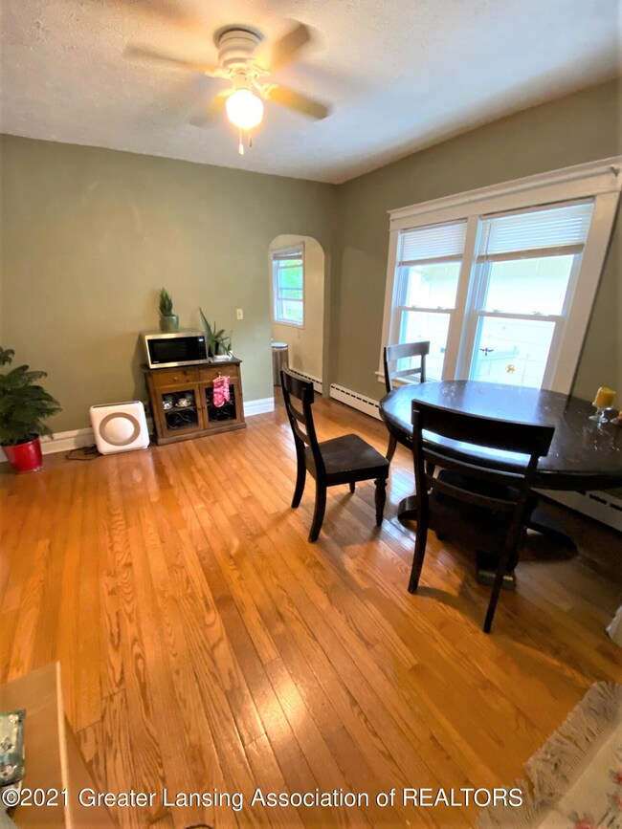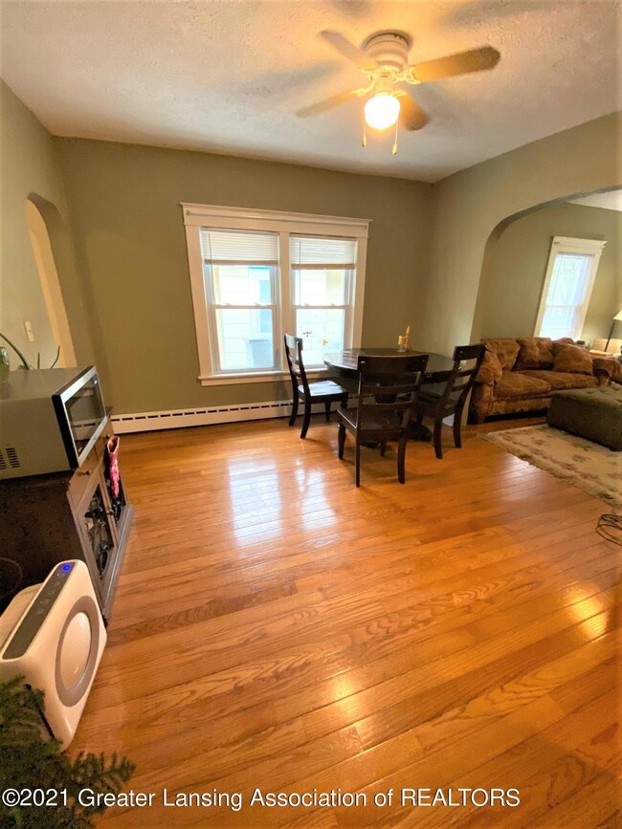
135 S Foster Ave Lansing, MI 48912
Fairview Area NeighborhoodHighlights
- Ranch Style House
- Covered patio or porch
- Formal Dining Room
- Wood Flooring
- Workshop
- Double Pane Windows
About This Home
As of July 2021Please come by & enjoy a walkthrough of 135 S Foster. Three bedrooms with a Full Bath and a half bath are the starter details of this very nice Ranch/Bungalow style home. Currently used as a Licensed Rental property by the seller, this home has an abundance of charm and character. The Front covered porch makes for those summer breeze evenings we all remember. Step into the Living Room for an enjoyable evening or weekend morning respite, while you work up the details of hosting one of your infamous dinner parties in the oversized dining room. The 3 cozy bedrooms are just right sized for a restful evening slumber. The full sized galley style kitchen creates a convenient space for the amateur chef to craft their delicious creations. The lower level is ready for the hobbyist in all of us featuring lot's of space, and a wet bar to quench a thirst when needed. There is a shed to store your tools in the back. The driveway from the street is concrete and offers a nice parking pad. The alley access is a plus giving you even more space for friends vehicles or outdoor storage. Also, it could be a great set up for a home garden. We know you'll enjoy this wonderful property, it is a bargain for a first time buyer or budding land barron.
Last Agent to Sell the Property
Musselman Realty Company License #6501287269 Listed on: 05/04/2021
Home Details
Home Type
- Single Family
Est. Annual Taxes
- $1,973
Year Built
- Built in 1919
Lot Details
- 4,356 Sq Ft Lot
- Lot Dimensions are 33x127
- Property fronts an alley
- Back and Front Yard
Home Design
- Ranch Style House
- Bungalow
- Block Foundation
- Shingle Roof
- Shingle Siding
Interior Spaces
- 840 Sq Ft Home
- Wet Bar
- Double Pane Windows
- Living Room
- Formal Dining Room
- Workshop
- Fire and Smoke Detector
Kitchen
- <<OvenToken>>
- Range<<rangeHoodToken>>
- Dishwasher
- Disposal
Flooring
- Wood
- Vinyl
Bedrooms and Bathrooms
- 3 Bedrooms
Laundry
- Laundry Room
- Dryer
- Washer
Basement
- Basement Fills Entire Space Under The House
- Laundry in Basement
- Natural lighting in basement
Parking
- No Garage
- Alley Access
- Gravel Driveway
- Additional Parking
Utilities
- No Cooling
- Hot Water Heating System
Additional Features
- Covered patio or porch
- City Lot
Community Details
- Snyders Subdivision
Ownership History
Purchase Details
Home Financials for this Owner
Home Financials are based on the most recent Mortgage that was taken out on this home.Purchase Details
Purchase Details
Purchase Details
Similar Homes in Lansing, MI
Home Values in the Area
Average Home Value in this Area
Purchase History
| Date | Type | Sale Price | Title Company |
|---|---|---|---|
| Warranty Deed | $90,000 | Liberty Title | |
| Interfamily Deed Transfer | -- | -- | |
| Quit Claim Deed | $26,125 | -- | |
| Sheriffs Deed | $34,000 | -- |
Mortgage History
| Date | Status | Loan Amount | Loan Type |
|---|---|---|---|
| Open | $83,947 | New Conventional | |
| Previous Owner | $54,600 | Unknown | |
| Previous Owner | $52,500 | Unknown | |
| Previous Owner | $40,000 | Unknown |
Property History
| Date | Event | Price | Change | Sq Ft Price |
|---|---|---|---|---|
| 07/07/2025 07/07/25 | Price Changed | $125,000 | -3.8% | $149 / Sq Ft |
| 06/22/2025 06/22/25 | For Sale | $130,000 | +44.4% | $155 / Sq Ft |
| 07/21/2021 07/21/21 | Sold | $90,000 | -5.3% | $107 / Sq Ft |
| 05/03/2021 05/03/21 | For Sale | $95,000 | -- | $113 / Sq Ft |
Tax History Compared to Growth
Tax History
| Year | Tax Paid | Tax Assessment Tax Assessment Total Assessment is a certain percentage of the fair market value that is determined by local assessors to be the total taxable value of land and additions on the property. | Land | Improvement |
|---|---|---|---|---|
| 2024 | $19 | $42,600 | $3,400 | $39,200 |
| 2023 | $2,262 | $37,600 | $3,400 | $34,200 |
| 2022 | $2,041 | $32,800 | $2,700 | $30,100 |
| 2021 | $1,987 | $32,900 | $3,300 | $29,600 |
| 2020 | $1,973 | $30,400 | $3,300 | $27,100 |
| 2019 | $1,905 | $27,200 | $3,300 | $23,900 |
| 2018 | $1,807 | $23,900 | $3,300 | $20,600 |
| 2017 | $1,739 | $23,900 | $3,300 | $20,600 |
| 2016 | $1,670 | $23,400 | $3,300 | $20,100 |
| 2015 | $1,670 | $22,400 | $6,620 | $15,780 |
| 2014 | $1,670 | $21,900 | $6,620 | $15,280 |
Agents Affiliated with this Home
-
James Pyle

Seller's Agent in 2025
James Pyle
Century 21 Affiliated
(517) 230-6704
2 in this area
59 Total Sales
-
James Fordell

Seller's Agent in 2021
James Fordell
Musselman Realty Company
(517) 749-6501
5 in this area
48 Total Sales
Map
Source: Greater Lansing Association of Realtors®
MLS Number: 255106
APN: 01-01-14-326-061
- 227 S Foster Ave
- 311 S Foster Ave
- 218 S Hayford Ave
- 329 S Hayford Ave
- 426 S Francis Ave
- 412 S Hayford Ave
- 122 N Hayford Ave
- 2508 Marcus St
- 513 S Hayford Ave
- 2711 Lasalle Blvd
- 426 S Fairview Ave
- 527 Charles St
- 138 S Clemens Ave
- 629 S Foster Ave
- 528 S Fairview Ave
- 534 S Fairview Ave
- 422 N Magnolia Ave
- 710 S Magnolia Ave
- 511 N Foster Ave
- 211 Allen St
