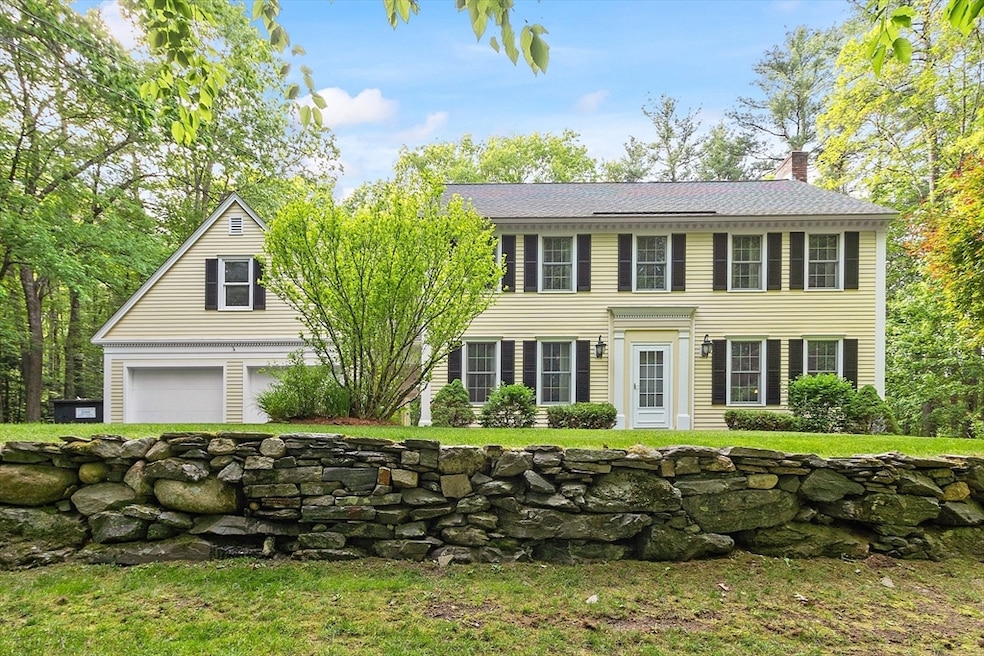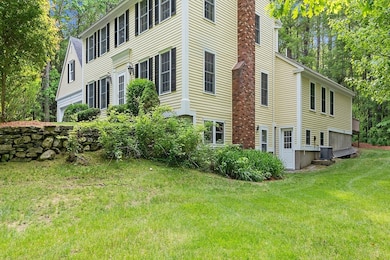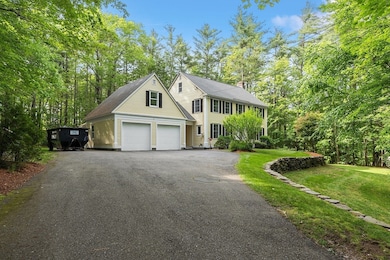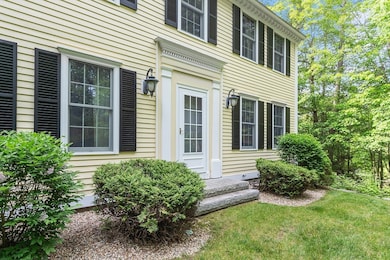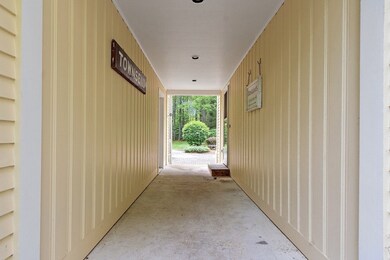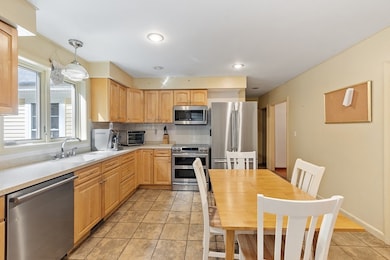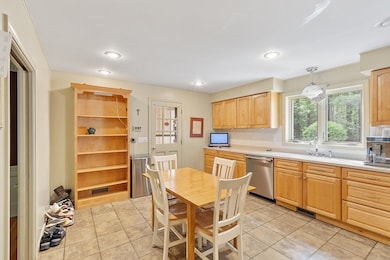
135 S Row Rd Townsend, MA 01469
Estimated payment $4,579/month
Highlights
- Golf Course Community
- Medical Services
- Colonial Architecture
- Community Stables
- 3.06 Acre Lot
- Deck
About This Home
Nestled on three serene country acres, this inviting Colonial offers a perfect blend of classic charm and modern flexibility. The main home features 3 spacious bedrooms and 2 full baths, with an open and functional layout ideal for everyday living; a special feature is the handicap-accessible in-law apartment, offering a private space for extended family, guests, or potential rental income. Additional highlights include an unnfinished third-floor walk-up, ready to be transformed into extra living space or storage; a cozy three-season porch overlooking the peaceful backyard; spacious patio, perfect for entertaining or relaxing; an attached two-car garage with an unfinished bonus room above—ideal for a studio, office, or recreation room; beautifully wooded, private lot offering both privacy and room to roam. With so much potential inside and out, this property is ready to welcome its next chapter! Property being sold in "as is" condition.
Home Details
Home Type
- Single Family
Est. Annual Taxes
- $9,271
Year Built
- Built in 1987
Lot Details
- 3.06 Acre Lot
- Near Conservation Area
- Level Lot
- Wooded Lot
Parking
- 2 Car Attached Garage
- Driveway
- Open Parking
- Off-Street Parking
Home Design
- Colonial Architecture
- Frame Construction
- Shingle Roof
- Concrete Perimeter Foundation
Interior Spaces
- 3,920 Sq Ft Home
- Chair Railings
- Crown Molding
- Recessed Lighting
- Insulated Windows
- Window Screens
- Insulated Doors
- Living Room with Fireplace
- Sitting Room
- Storm Doors
- Attic
Kitchen
- Range
- Dishwasher
- Solid Surface Countertops
Flooring
- Wood
- Laminate
- Tile
Bedrooms and Bathrooms
- 4 Bedrooms
- Primary bedroom located on second floor
- Walk-In Closet
- 3 Full Bathrooms
Laundry
- Dryer
- Washer
Basement
- Walk-Out Basement
- Basement Fills Entire Space Under The House
- Block Basement Construction
- Laundry in Basement
Accessible Home Design
- Handicap Accessible
- Level Entry For Accessibility
Outdoor Features
- Balcony
- Deck
- Patio
Location
- Property is near schools
Schools
- Squannacook Middle School
- Nmrhs High School
Utilities
- Forced Air Heating and Cooling System
- 2 Cooling Zones
- 3 Heating Zones
- Heating System Uses Oil
- 200+ Amp Service
- Private Water Source
- Electric Water Heater
- Private Sewer
- Internet Available
- Cable TV Available
Listing and Financial Details
- Assessor Parcel Number 804884
Community Details
Overview
- No Home Owners Association
Amenities
- Medical Services
- Shops
Recreation
- Golf Course Community
- Tennis Courts
- Park
- Community Stables
- Jogging Path
- Bike Trail
Map
Home Values in the Area
Average Home Value in this Area
Tax History
| Year | Tax Paid | Tax Assessment Tax Assessment Total Assessment is a certain percentage of the fair market value that is determined by local assessors to be the total taxable value of land and additions on the property. | Land | Improvement |
|---|---|---|---|---|
| 2025 | $9,271 | $638,500 | $109,500 | $529,000 |
| 2024 | $9,015 | $625,600 | $109,500 | $516,100 |
| 2023 | $9,034 | $592,000 | $96,400 | $495,600 |
| 2022 | $8,588 | $487,700 | $88,000 | $399,700 |
| 2021 | $5,615 | $454,800 | $87,700 | $367,100 |
| 2020 | $8,066 | $413,200 | $77,200 | $336,000 |
| 2019 | $7,937 | $410,600 | $77,200 | $333,400 |
| 2018 | $7,525 | $371,400 | $83,500 | $287,900 |
| 2017 | $7,065 | $359,200 | $91,200 | $268,000 |
| 2016 | $6,851 | $346,000 | $91,200 | $254,800 |
| 2015 | $6,635 | $347,200 | $97,800 | $249,400 |
| 2014 | $6,640 | $339,300 | $98,800 | $240,500 |
Property History
| Date | Event | Price | Change | Sq Ft Price |
|---|---|---|---|---|
| 08/12/2025 08/12/25 | Pending | -- | -- | -- |
| 07/03/2025 07/03/25 | Price Changed | $699,900 | -6.7% | $179 / Sq Ft |
| 06/27/2025 06/27/25 | Price Changed | $749,900 | -3.2% | $191 / Sq Ft |
| 06/10/2025 06/10/25 | Price Changed | $774,900 | -3.1% | $198 / Sq Ft |
| 05/30/2025 05/30/25 | For Sale | $799,900 | -- | $204 / Sq Ft |
Purchase History
| Date | Type | Sale Price | Title Company |
|---|---|---|---|
| Deed | -- | -- |
Similar Homes in the area
Source: MLS Property Information Network (MLS PIN)
MLS Number: 73382906
APN: TOWN-000025-000006-000006
- 17 Ponderosa Dr
- 28 Beech St
- 22 Ponderosa Dr
- 2 Tamarack Ln
- 5 Cooperage Way
- 107 Warren Rd
- 00 Tyler Rd
- 8 Lois Ln
- 12 Clement Rd
- 10 Stearns Ave
- 10 Worcester Rd
- 167 S Row Rd
- 25 Bailey Rd
- 0 Tyler Rd Unit 72560808
- 93 Harbor St
- 30 Bailey Rd
- 5 Turnpike Rd Unit 335
- Lot 10 Christian Cir
- 18 Crosswinds Dr
- 36 Adams Rd
