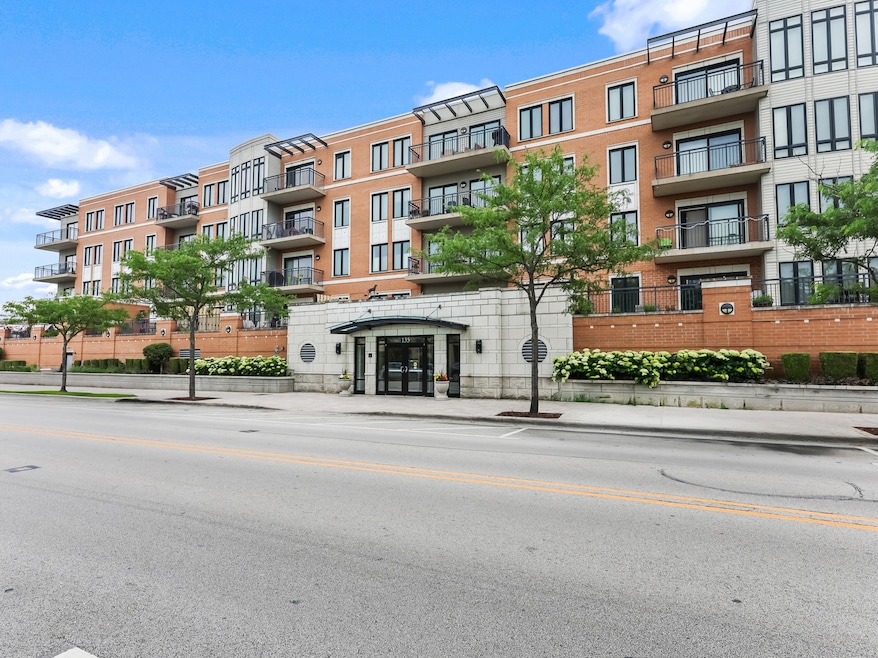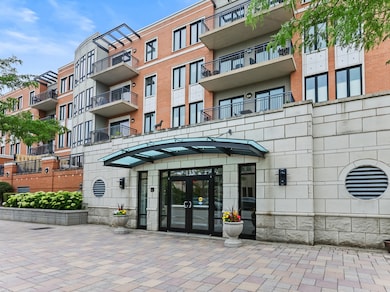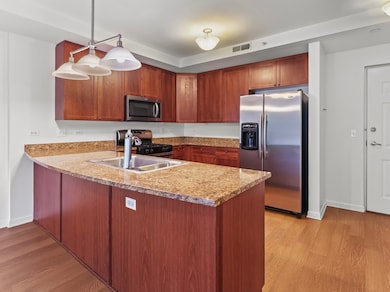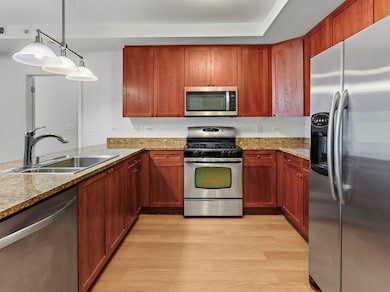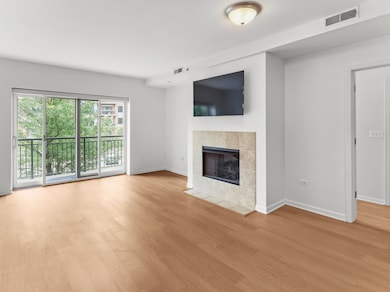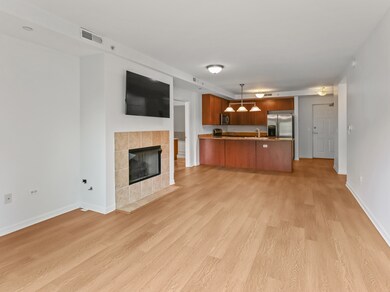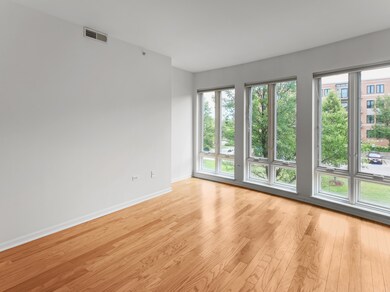Crescent Court 135 S York St Unit 214 Elmhurst, IL 60126
Highlights
- Fitness Center
- 3-minute walk to Elmhurst Station
- Wood Flooring
- Hawthorne Elementary School Rated A
- Open Floorplan
- 3-minute walk to Glos Memorial Park
About This Home
Welcome to 135 S York St Unit 214, a rarely available 2-bedroom, 2-bath condo in Elmhurst's prestigious Crescent Court community. This beautifully maintained residence features an open-concept layout with oversized windows, elegant hardwood floors, and lush courtyard views. The modern kitchen boasts stainless steel appliances, granite countertops, and a breakfast bar, seamlessly connecting to the sun drenched living and dining areas, complete with a gas fireplace and access to a private balcony. The spacious primary suite offers a walk-in closet and ensuite bath, while the split-bedroom layout provides privacy and flexibility-ideal for roommates or a home office. Additional highlights include a full-size in-unit laundry room with shelving, central heat and A/C, high ceilings, and a clean, neutral palette throughout. Perfectly situated in the heart of downtown Elmhurst, you're just steps from the Metra station, shopping, dining, York Theatre, and top-rated schools. Pet rent $50 monthly, weight limit of 40 pounds. Rent includes a rare heated garage parking space and a separate private storage unit. Tenant pays only electric and internet. Credit, background, and eviction screening to be completed by a third-party service. This is a prime rental opportunity in an unbeatable location-don't miss out.
Condo Details
Home Type
- Condominium
Est. Annual Taxes
- $8,128
Year Built
- Built in 2006
Parking
- 1 Car Garage
- Driveway
- Parking Included in Price
Home Design
- Brick Exterior Construction
Interior Spaces
- 1,219 Sq Ft Home
- Open Floorplan
- Includes Fireplace Accessories
- Electric Fireplace
- Shades
- Window Screens
- Sliding Doors
- Family Room
- Living Room with Fireplace
- Combination Kitchen and Dining Room
- Home Gym
- Granite Countertops
- Wood Flooring
- Intercom
- Laundry Room
Bedrooms and Bathrooms
- 2 Bedrooms
- 2 Potential Bedrooms
- Walk-In Closet
- 2 Full Bathrooms
- Dual Sinks
- Soaking Tub
- Separate Shower
Accessible Home Design
- Accessibility Features
- Wheelchair Ramps
Outdoor Features
- Balcony
Schools
- Hawthorne Elementary School
- Sandburg Middle School
- York Community High School
Utilities
- Forced Air Heating and Cooling System
- Heating System Uses Natural Gas
- Lake Michigan Water
- Cable TV Available
Listing and Financial Details
- Property Available on 6/23/25
- Rent includes gas, water, parking, scavenger, exterior maintenance, storage lockers, snow removal
- 12 Month Lease Term
Community Details
Overview
- Don Shapiro Association
- Crescent Court Subdivision
- Property managed by Bradco Properties
- Community features wheelchair access
- Handicap Modified Features In Community
- 5-Story Property
Amenities
- Lobby
- Elevator
Recreation
Pet Policy
- Pets up to 40 lbs
- Limit on the number of pets
- Pet Size Limit
- Dogs and Cats Allowed
Security
- Resident Manager or Management On Site
Map
About Crescent Court
Source: Midwest Real Estate Data (MRED)
MLS Number: 12344769
APN: 06-01-326-144
- 131 W Adelaide St Unit 308
- 153 S Kenmore Ave
- 141 N Larch Ave
- 195 N Addison Ave Unit PH03
- 200 N Addison Ave Unit 505
- 200 N Addison Ave Unit 306
- 200 N Addison Ave Unit 204
- 210 N Addison Ave Unit 201
- 102 E Adelia St
- 104 Evergreen Ave
- 193 N Elm Ave
- 258 N Addison Ave
- 262 N Addison Ave
- 264 N Willow Rd
- 311 E Schiller St
- 286 N Indiana St
- 211 N Hwy N
- 283 N Larch Ave
- 371 S Arlington Ave
- 220 N Myrtle Ave
