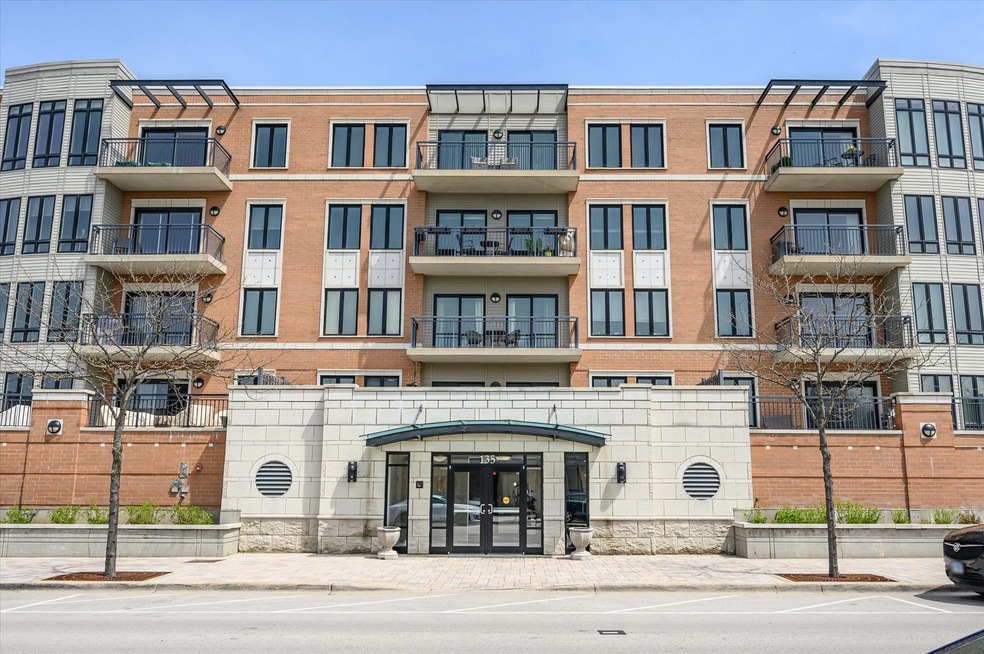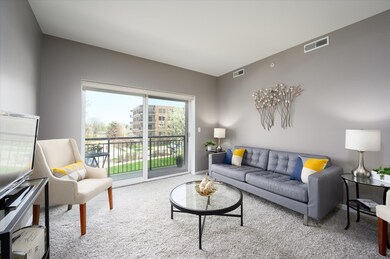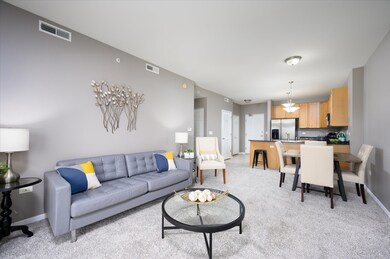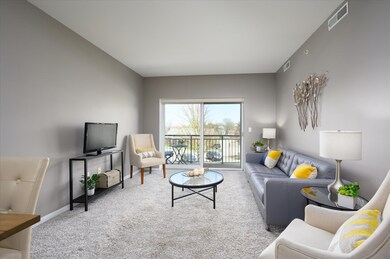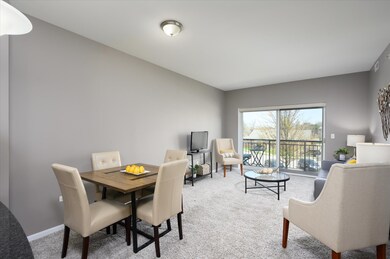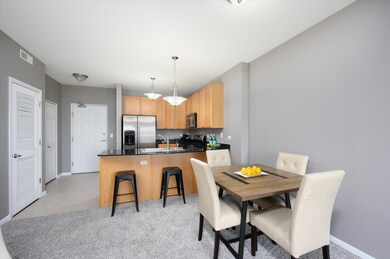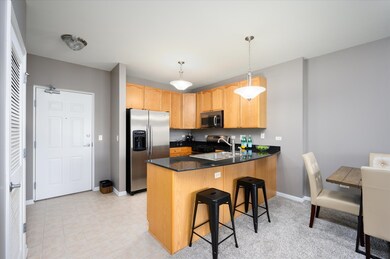
Crescent Court 135 S York St Unit 220 Elmhurst, IL 60126
Estimated Value: $475,000 - $547,000
Highlights
- Fitness Center
- 3-minute walk to Elmhurst Station
- Main Floor Bedroom
- Hawthorne Elementary School Rated A
- Lock-and-Leave Community
- 3-minute walk to Glos Memorial Park
About This Home
As of June 2022Beautiful 2 bedroom, 2 bath condo in downtown Elmhurst! Updated kitchen has a breakfast bar/island perfect for entertaining. Living room has a great views from the balcony. Spacious private master suite. Plenty of closet space and storage. In unit laundry. Heated parking space in garage. Pets are welcome. Adjacent to Elmhurst's central business district - restaurants, shopping, entertainment, Elmhurst Historical Museum, Elmhurst Art Museum, Elmhurst College, Wilder Park, Elmhurst Art Museum and Elmhurst College. There are two elevators and plenty of guest parking
Property Details
Home Type
- Condominium
Est. Annual Taxes
- $6,543
Year Built
- Built in 2006
Lot Details
- 3.29
HOA Fees
- $326 Monthly HOA Fees
Parking
- 1 Car Attached Garage
- Heated Garage
- Garage Transmitter
- Garage Door Opener
- Parking Included in Price
Home Design
- Brick Exterior Construction
Interior Spaces
- 1,121 Sq Ft Home
- 4-Story Property
- Combination Dining and Living Room
- Storage
Kitchen
- Range
- Microwave
- Dishwasher
Bedrooms and Bathrooms
- 2 Bedrooms
- 2 Potential Bedrooms
- Main Floor Bedroom
- Walk-In Closet
- Bathroom on Main Level
- 2 Full Bathrooms
- Dual Sinks
- Separate Shower
Laundry
- Laundry Room
- Laundry on main level
- Dryer
- Washer
Outdoor Features
- Balcony
Schools
- Hawthorne Elementary School
- Sandburg Middle School
- York Community High School
Utilities
- Forced Air Heating and Cooling System
- Heating System Uses Natural Gas
- Lake Michigan Water
Listing and Financial Details
- Homeowner Tax Exemptions
Community Details
Overview
- Association fees include water, gas, parking, insurance, security, exercise facilities, exterior maintenance, lawn care, scavenger, snow removal
- 67 Units
- Don Shapiro Association, Phone Number (847) 729-5773
- Crescent Court Subdivision
- Property managed by BRACO PROPERTIES
- Lock-and-Leave Community
Amenities
- Community Storage Space
- Elevator
Recreation
Pet Policy
- Dogs and Cats Allowed
Ownership History
Purchase Details
Home Financials for this Owner
Home Financials are based on the most recent Mortgage that was taken out on this home.Purchase Details
Similar Homes in Elmhurst, IL
Home Values in the Area
Average Home Value in this Area
Purchase History
| Date | Buyer | Sale Price | Title Company |
|---|---|---|---|
| Meyer Patricia | $450,000 | Law Office Of Terrence M Fogar |
Mortgage History
| Date | Status | Borrower | Loan Amount |
|---|---|---|---|
| Open | Meyer Patricia | $199,900 | |
| Previous Owner | Hixon Hazel | $352,000 |
Property History
| Date | Event | Price | Change | Sq Ft Price |
|---|---|---|---|---|
| 06/28/2022 06/28/22 | Sold | $449,900 | 0.0% | $401 / Sq Ft |
| 05/08/2022 05/08/22 | Pending | -- | -- | -- |
| 05/06/2022 05/06/22 | For Sale | $449,900 | 0.0% | $401 / Sq Ft |
| 02/10/2020 02/10/20 | Rented | $2,050 | -4.7% | -- |
| 12/17/2019 12/17/19 | Price Changed | $2,150 | -4.4% | $2 / Sq Ft |
| 10/30/2019 10/30/19 | For Rent | $2,250 | +13.9% | -- |
| 02/01/2018 02/01/18 | Rented | $1,975 | -1.0% | -- |
| 12/20/2017 12/20/17 | For Rent | $1,995 | +12.4% | -- |
| 01/23/2016 01/23/16 | Under Contract | -- | -- | -- |
| 01/23/2016 01/23/16 | Rented | $1,775 | -6.6% | -- |
| 12/03/2015 12/03/15 | For Rent | $1,900 | -- | -- |
Tax History Compared to Growth
Tax History
| Year | Tax Paid | Tax Assessment Tax Assessment Total Assessment is a certain percentage of the fair market value that is determined by local assessors to be the total taxable value of land and additions on the property. | Land | Improvement |
|---|---|---|---|---|
| 2023 | $7,927 | $138,580 | $13,860 | $124,720 |
| 2022 | $6,712 | $116,690 | $11,670 | $105,020 |
| 2021 | $6,543 | $113,790 | $11,380 | $102,410 |
| 2020 | $6,287 | $111,300 | $11,130 | $100,170 |
| 2019 | $6,149 | $105,820 | $10,580 | $95,240 |
| 2018 | $5,704 | $98,080 | $9,800 | $88,280 |
| 2017 | $5,573 | $93,460 | $9,340 | $84,120 |
| 2016 | $5,447 | $88,050 | $8,800 | $79,250 |
| 2015 | $5,381 | $82,030 | $8,200 | $73,830 |
| 2014 | $4,927 | $69,930 | $6,990 | $62,940 |
| 2013 | $5,128 | $70,920 | $7,090 | $63,830 |
Agents Affiliated with this Home
-
Susan Nagel

Seller's Agent in 2022
Susan Nagel
L.W. Reedy Real Estate
(630) 921-0833
33 in this area
65 Total Sales
-
Sue Williams
S
Seller Co-Listing Agent in 2022
Sue Williams
L.W. Reedy Real Estate
(630) 779-2437
19 in this area
46 Total Sales
-
Charles Castelo
C
Buyer's Agent in 2022
Charles Castelo
Coldwell Banker Realty
(630) 363-6937
4 in this area
30 Total Sales
-
Bonni Falco

Seller's Agent in 2020
Bonni Falco
L.W. Reedy Real Estate
(630) 400-9966
5 in this area
17 Total Sales
-
Catherine LaBelle

Buyer's Agent in 2018
Catherine LaBelle
Baird Warner
(224) 558-2043
102 Total Sales
About Crescent Court
Map
Source: Midwest Real Estate Data (MRED)
MLS Number: 11396138
APN: 06-01-326-147
- 145 S York St Unit 518
- 131 W Adelaide St Unit 202
- 153 S Kenmore Ave
- 132 S Chandler Ave
- 269 S York St
- 195 N Addison Ave Unit PH03
- 200 N Addison Ave Unit 304
- 210 N Addison Ave Unit 206
- 210 N Addison Ave Unit 202
- 221 N Illinois St
- 120 N Avon Rd
- 104 Evergreen Ave
- 217 N Larch Ave
- 193 N Elm Ave
- 203 S Lawndale Ave
- 244 E 3rd St
- 258 N Addison Ave
- 264 N Willow Rd
- 166 N Berteau Ave
- 311 E Schiller St
- 135 S York St Unit P56
- 135 S York St Unit P55
- 135 S York St Unit P54
- 135 S York St Unit 320
- 135 S York St Unit P52
- 135 S York St Unit P51
- 135 S York St Unit P50
- 135 S York St Unit P49
- 135 S York St Unit 204
- 135 S York St Unit P47
- 135 S York St Unit 222
- 135 S York St Unit P45
- 135 S York St Unit P44
- 135 S York St Unit P43
- 135 S York St Unit P42
- 135 S York St Unit P41
- 135 S York St Unit P40
- 135 S York St Unit P39
- 135 S York St Unit P38
- 135 S York St Unit P37
