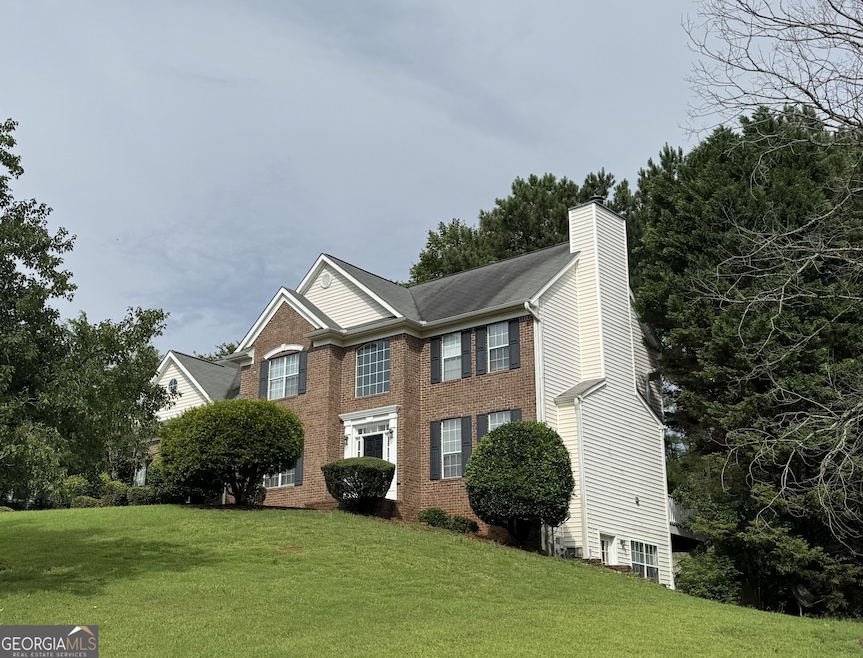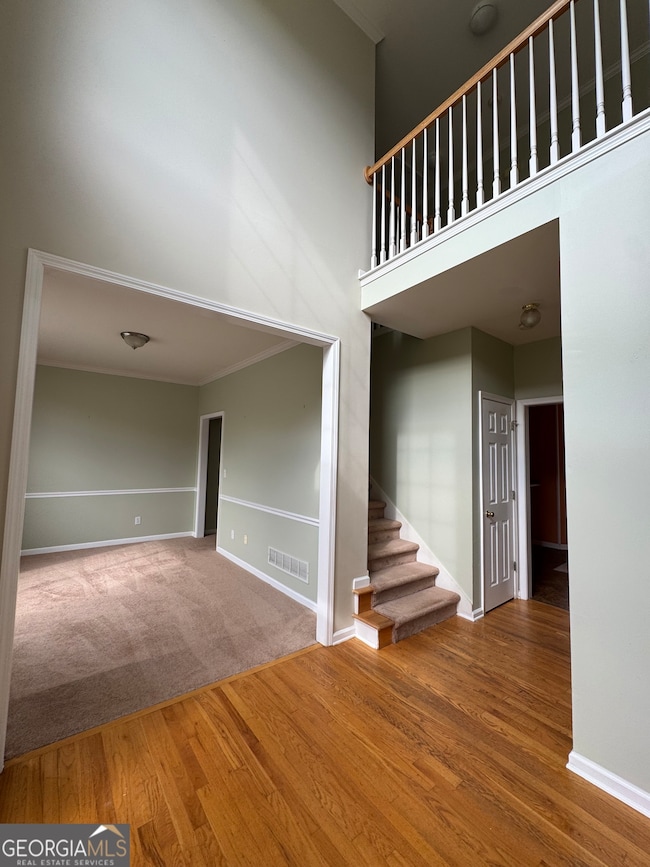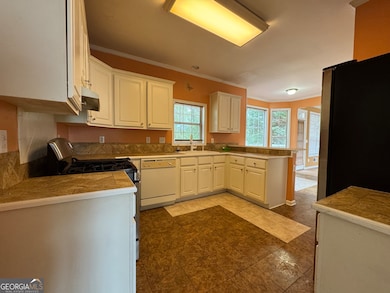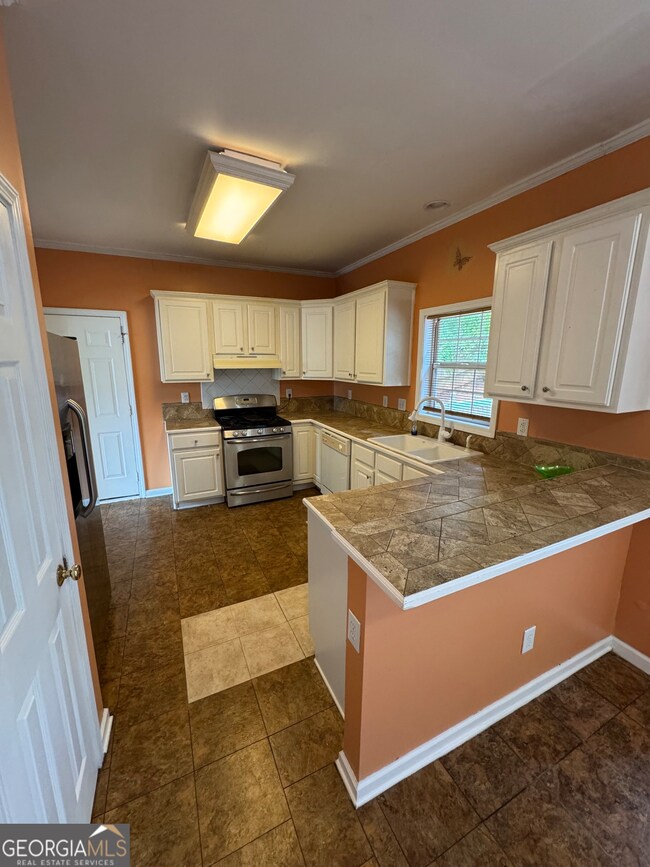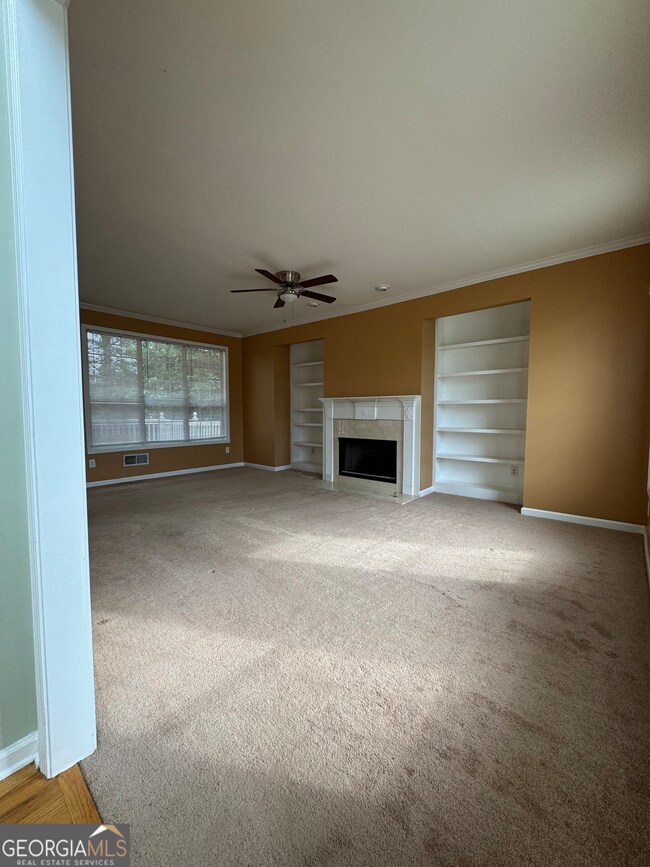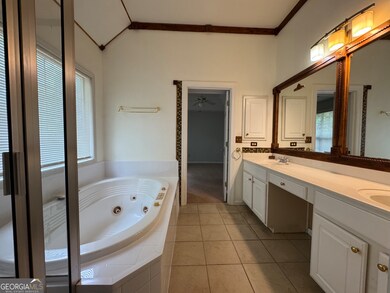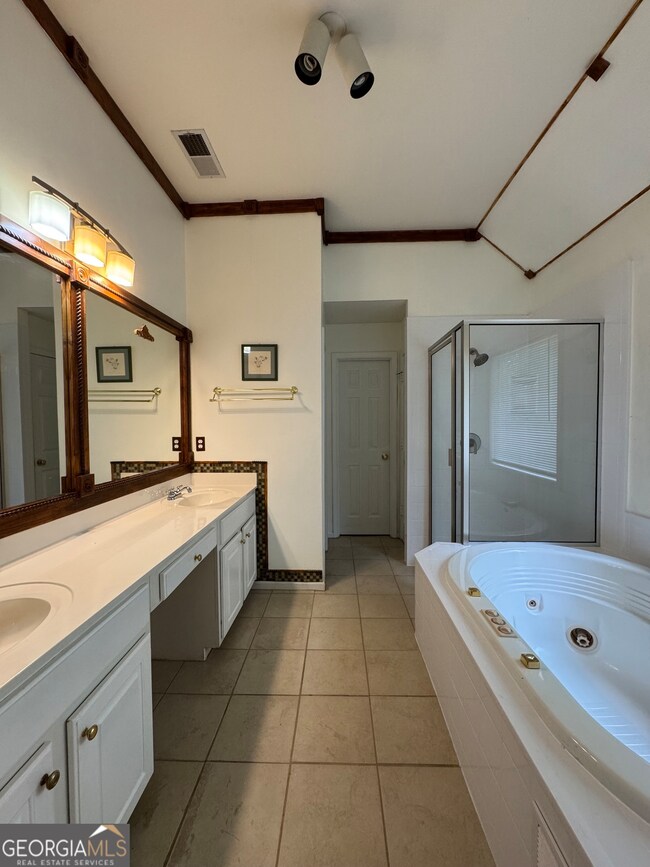135 Saddle Ridge Way Fayetteville, GA 30215
5
Beds
3.5
Baths
3,059
Sq Ft
0.53
Acres
Highlights
- Community Lake
- Clubhouse
- Vaulted Ceiling
- Sara Harp Minter Elementary School Rated A
- Deck
- Solid Surface Countertops
About This Home
4BR/2.5BA. $3,000 per month. Whitewater school district. Spacious rooms throughout. Finished basement with full bath and kitchenette. Could be used as a 5th bedroom suite. Private fenced yard. Huge deck. ($200 of each month's rent is for yard maintenance.) No pets. Verifiable income must be $100,000 or more.
Home Details
Home Type
- Single Family
Est. Annual Taxes
- $5,313
Year Built
- Built in 1998
Lot Details
- 0.53 Acre Lot
- Privacy Fence
- Back Yard Fenced
Home Design
- Composition Roof
- Vinyl Siding
Interior Spaces
- 2-Story Property
- Vaulted Ceiling
- Ceiling Fan
- Double Pane Windows
- Two Story Entrance Foyer
- Family Room
- Living Room with Fireplace
- Formal Dining Room
Kitchen
- Breakfast Bar
- Dishwasher
- Solid Surface Countertops
- Disposal
Flooring
- Carpet
- Vinyl
Bedrooms and Bathrooms
- In-Law or Guest Suite
- Double Vanity
- Separate Shower
Laundry
- Laundry in Hall
- Laundry on upper level
Finished Basement
- Basement Fills Entire Space Under The House
- Interior and Exterior Basement Entry
- Finished Basement Bathroom
- Natural lighting in basement
Parking
- Garage
- Parking Accessed On Kitchen Level
- Side or Rear Entrance to Parking
Outdoor Features
- Deck
Schools
- Sara Harp Minter Elementary School
- Whitewater Middle School
- Whitewater High School
Utilities
- Forced Air Zoned Heating and Cooling System
- Heating System Uses Natural Gas
- Underground Utilities
- 220 Volts
- Gas Water Heater
Listing and Financial Details
- Security Deposit $5,000
- 12-Month Min and 24-Month Max Lease Term
- $55 Application Fee
Community Details
Overview
- Property has a Home Owners Association
- Association fees include swimming, tennis
- Lakeside On Redwine Subdivision
- Community Lake
Amenities
- Clubhouse
Recreation
- Tennis Courts
- Community Playground
- Community Pool
Pet Policy
- No Pets Allowed
Map
Source: Georgia MLS
MLS Number: 10561022
APN: 05-16-19-009
Nearby Homes
- 145 Saddle Ridge Way
- 150 Bellemeade Ct
- 255 Hidden Lake Dr
- 145 Seawright Dr
- 125 Seawright Dr
- 205 Avon Dr
- 105 Roxbrough Ln Unit 7A
- 135 Brookshire Dr
- 305 Sherwood Rd
- LOT 2 SOUTH OF Redwine Rd Unit LOT 2 SOUTH OF 1585
- 120 Rolling Meadows Trail
- 135 Cherokee Place
- 230 Highview Trace
- 220 Horseshoe Cir
- 155 Redspire Ln
- 135 Horseshoe Cir
- 110 Mourning Dove Dr S
- 115 Ebenezer Church Rd
- 175 Hunters Glen
- 215 Mourning Dove Dr N
- 155 Glenwood Ln
- 130 Candler Ct
- 105 Redspire Ln
- 115 Redspire Ln
- 295 Greenfield Cir
- 120 Red Fox Run
- 360 Burch Rd
- 340 Bates Ave
- 135 Jessica Ct
- 215 Brookstone Point
- 120 Rockglen Ct
- 160 Rock Hill Dr
- 350 Oak St
- 120 Summit Point Dr
- 150 Oak St
- 325 Derby Dr
- 155 Climbing Ivy Cir
- 665 Lafayette Ave
- 160 Belle Dr
- 105 Meeting Place Dr
