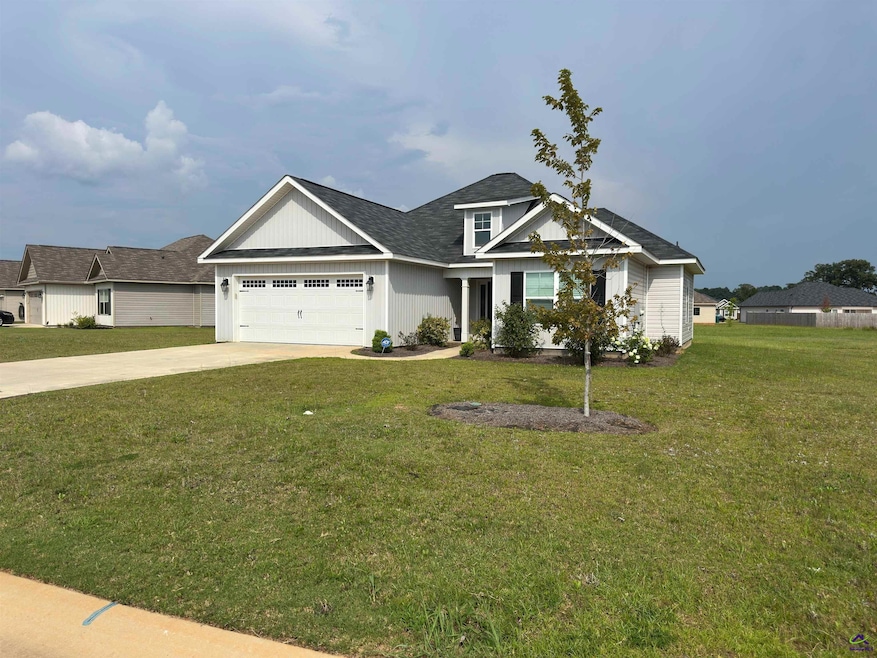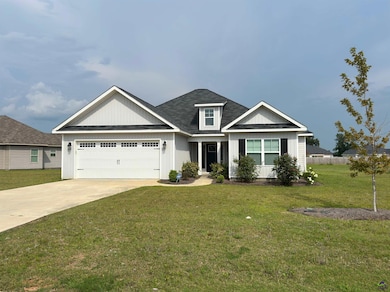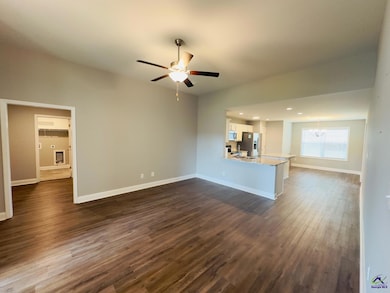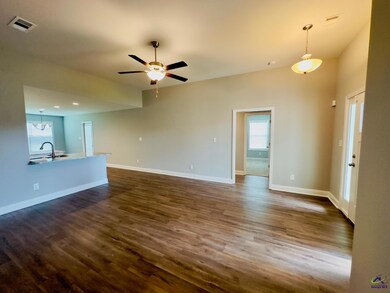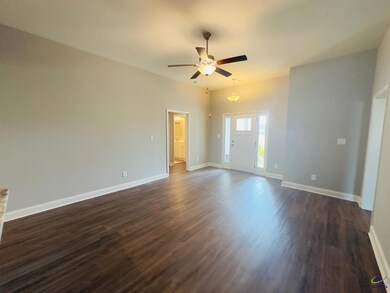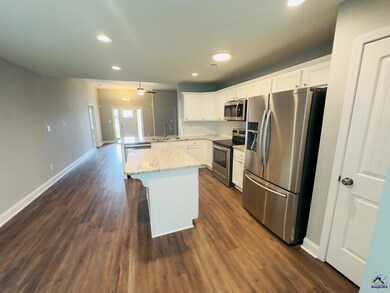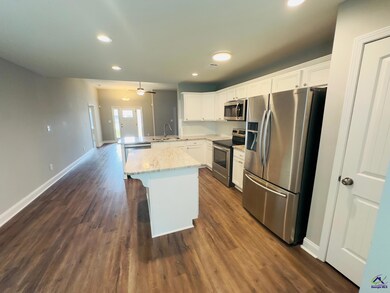
Estimated payment $1,934/month
Highlights
- Granite Countertops
- Covered patio or porch
- Eat-In Kitchen
- Perry Middle School Rated A-
- 2 Car Attached Garage
- Double Pane Windows
About This Home
Welcome to this beautiful 1648 sqft home, built in 2021, located in the heart of Perry, GA! This move-in ready property features an open floor plan with luxury vinyl plank flooring in the main living area, ideal for everyday living and entertaining. The kitchen includes granite countertops, stainless steel appliances, a spacious island, pantry, and stylish cabinetry. The private primary suite offers tray ceilings, dual walk-in closets, and a spa-like bath with a garden tub, separate shower, and dual marble-topped vanities. The split-bedroom layout includes spacious guest rooms with ample closet space and a shared hall bath with dual vanities. Additional highlights include tile flooring in the bathrooms and laundry room, cozy carpet in the bedrooms, and a covered back porch perfect for relaxing or hosting. Don’t miss your chance to own this well-appointed home in a growing community!
Home Details
Home Type
- Single Family
Est. Annual Taxes
- $3,745
Year Built
- Built in 2021
Lot Details
- 0.3 Acre Lot
- Sprinkler System
HOA Fees
- $21 Monthly HOA Fees
Home Design
- Slab Foundation
- Vinyl Siding
Interior Spaces
- 1,652 Sq Ft Home
- 1-Story Property
- Ceiling Fan
- Double Pane Windows
- Blinds
- Combination Kitchen and Dining Room
- Storage In Attic
- Home Security System
Kitchen
- Eat-In Kitchen
- Electric Range
- Free-Standing Range
- Microwave
- Dishwasher
- Kitchen Island
- Granite Countertops
- Disposal
Flooring
- Carpet
- Tile
- Luxury Vinyl Plank Tile
Bedrooms and Bathrooms
- 4 Bedrooms
- Split Bedroom Floorplan
- 2 Full Bathrooms
Parking
- 2 Car Attached Garage
- Garage Door Opener
Outdoor Features
- Covered patio or porch
Schools
- Kings Chapel Elementary School
- Perry Middle School
- Perry High School
Utilities
- Central Heating and Cooling System
- Heat Pump System
- Underground Utilities
- Cable TV Available
Listing and Financial Details
- Tax Lot 17
- Assessor Parcel Number 0P0840 017000
Map
Home Values in the Area
Average Home Value in this Area
Tax History
| Year | Tax Paid | Tax Assessment Tax Assessment Total Assessment is a certain percentage of the fair market value that is determined by local assessors to be the total taxable value of land and additions on the property. | Land | Improvement |
|---|---|---|---|---|
| 2024 | $3,745 | $101,920 | $12,000 | $89,920 |
| 2023 | $3,711 | $100,320 | $12,000 | $88,320 |
| 2022 | $789 | $34,320 | $12,000 | $22,320 |
Property History
| Date | Event | Price | Change | Sq Ft Price |
|---|---|---|---|---|
| 07/09/2025 07/09/25 | For Sale | $289,900 | +8.7% | $175 / Sq Ft |
| 06/02/2022 06/02/22 | Sold | $266,640 | 0.0% | $165 / Sq Ft |
| 05/02/2022 05/02/22 | Pending | -- | -- | -- |
| 04/28/2022 04/28/22 | For Sale | $266,640 | -- | $165 / Sq Ft |
Mortgage History
| Date | Status | Loan Amount | Loan Type |
|---|---|---|---|
| Closed | $271,432 | VA |
Similar Homes in Perry, GA
Source: Central Georgia MLS
MLS Number: 254466
APN: 0P0840 017000
- 1804 Kings Chapel Rd
- 1804 Kings Chapel Rd Unit 2
- 395 Perry Pkwy
- 1100 Kenwood Dr
- 322 Grayton Way
- 410 Stonegate Trail
- 102 Copper John Ct
- 410 Brookewater Ln
- 114 Gwendolyn Ave
- 200 Bristol St
- 1701 Macon Rd
- 202 Susanne's Retreat
- 215 Susannes Retreat
- 1301 Tucker Rd
- 304 Spring Creek Dr
- 136 Silverside Dr
- 415 Haddenham Ct
- 105 Saraland Trail
- 212 Wildfire Way
- 1103 Gaines #1 Dr
