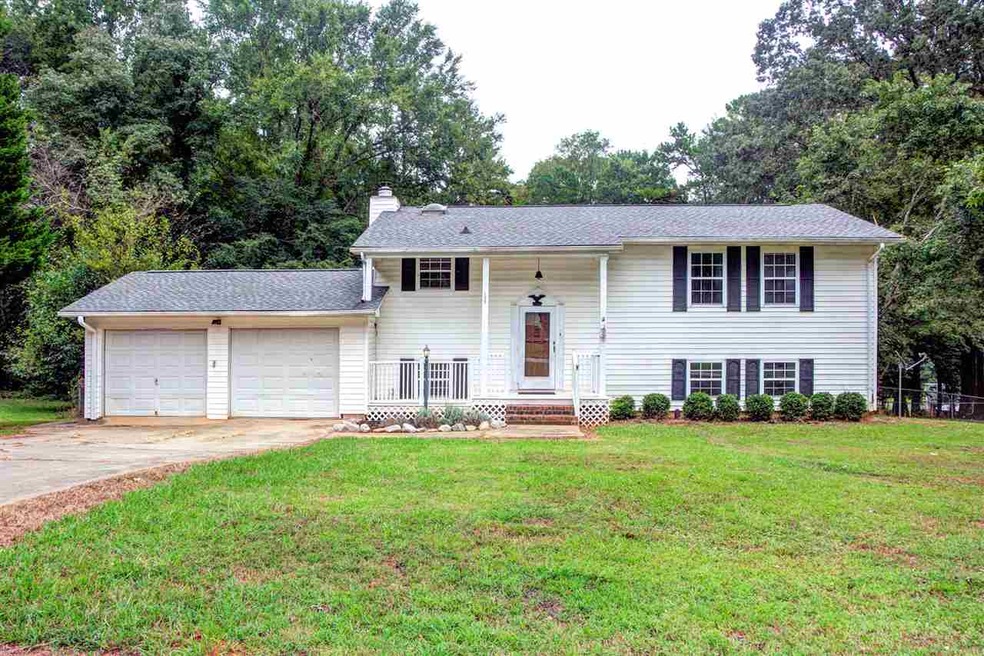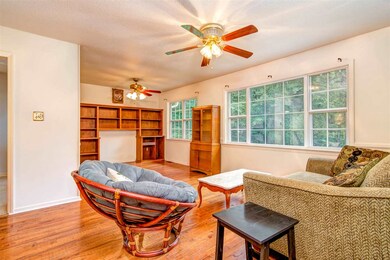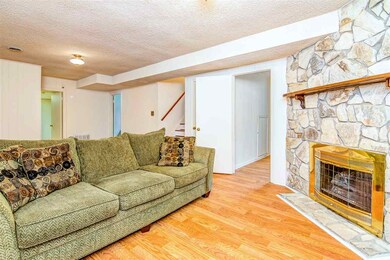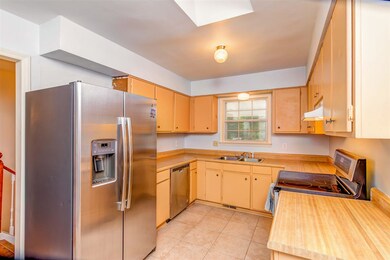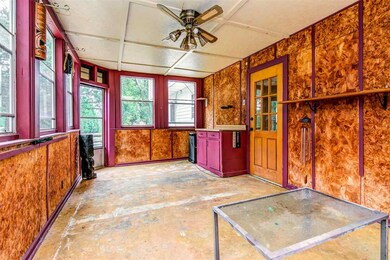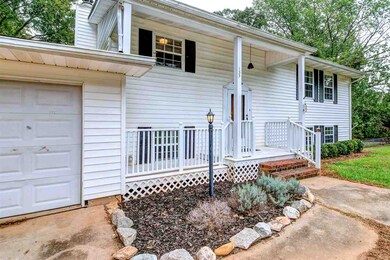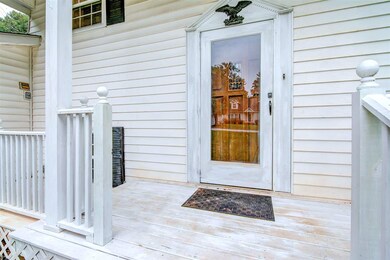
135 Salem St Spartanburg, SC 29302
Duncan Park NeighborhoodHighlights
- 0.76 Acre Lot
- Recreation Room
- Wood Flooring
- Spartanburg High School Rated A-
- Wooded Lot
- Jetted Tub in Primary Bathroom
About This Home
As of August 2024This wonderful split foyer home sits on a huge fenced lot in the Maxwell Hills neighborhood. The hardwood floors begin at the front door and continue the large great room with built in cabinets and bedrooms. The sun soaked kitchen, thanks to the skylights, has tile floors and stainless steel appliances - refrigerator included! The master bedroom includes hardwoods, crown molding, walk-in closet and a full bath, complete with a jetted tub! The second bedroom is also conveniently located on this floor. Continue down the stairs to the second great room, which boasts low maintenance vinyl floors and a gas log fireplace. Two additional bedrooms are located on this floor and share a full bath. One bedroom has a door leading to the backyard and patio! Enjoy your morning coffee in your very own sunroom, or grill out with family and friends on your back patio. Additional storage is available in the backyard shed, or two car garage. This home has has a full house attic fan and newer hot water heater. HVAC is 2013, and Architectural Roof is 2014. Write your offer Today!
Last Buyer's Agent
OTHER OTHER
OTHER
Home Details
Home Type
- Single Family
Est. Annual Taxes
- $1,329
Year Built
- Built in 1979
Lot Details
- 0.76 Acre Lot
- Fenced Yard
- Wooded Lot
- Few Trees
Home Design
- Split Foyer
- Split Level Home
- Architectural Shingle Roof
- Vinyl Siding
- Vinyl Trim
Interior Spaces
- 2,241 Sq Ft Home
- Bookcases
- Smooth Ceilings
- Popcorn or blown ceiling
- Ceiling Fan
- Skylights
- Gas Log Fireplace
- Recreation Room
- Bonus Room
- Workshop
- Sun or Florida Room
- Storm Windows
Kitchen
- Electric Oven
- Cooktop
- Dishwasher
- Laminate Countertops
Flooring
- Wood
- Laminate
- Ceramic Tile
- Vinyl
Bedrooms and Bathrooms
- Primary bedroom located on second floor
- Walk-In Closet
- 2 Full Bathrooms
- Jetted Tub in Primary Bathroom
- Hydromassage or Jetted Bathtub
- Separate Shower
Finished Basement
- Walk-Out Basement
- Basement Fills Entire Space Under The House
- Crawl Space
Parking
- 2 Car Garage
- Parking Storage or Cabinetry
- Driveway
Outdoor Features
- Patio
- Storage Shed
- Front Porch
Schools
- E.P. Todd Elementary School
- Spartanburg High School
Utilities
- Forced Air Heating and Cooling System
- Heating System Uses Natural Gas
- Gas Water Heater
- Municipal Trash
Community Details
- Maxwell Hills Subdivision
Ownership History
Purchase Details
Home Financials for this Owner
Home Financials are based on the most recent Mortgage that was taken out on this home.Purchase Details
Home Financials for this Owner
Home Financials are based on the most recent Mortgage that was taken out on this home.Purchase Details
Home Financials for this Owner
Home Financials are based on the most recent Mortgage that was taken out on this home.Purchase Details
Home Financials for this Owner
Home Financials are based on the most recent Mortgage that was taken out on this home.Purchase Details
Home Financials for this Owner
Home Financials are based on the most recent Mortgage that was taken out on this home.Similar Homes in Spartanburg, SC
Home Values in the Area
Average Home Value in this Area
Purchase History
| Date | Type | Sale Price | Title Company |
|---|---|---|---|
| Deed | $200,000 | None Listed On Document | |
| Deed | $116,900 | None Available | |
| Deed | $107,000 | None Available | |
| Deed | $107,000 | None Available | |
| Deed | $119,000 | None Available |
Mortgage History
| Date | Status | Loan Amount | Loan Type |
|---|---|---|---|
| Open | $200,000 | New Conventional | |
| Previous Owner | $93,520 | New Conventional | |
| Previous Owner | $105,061 | FHA | |
| Previous Owner | $70,000 | New Conventional | |
| Previous Owner | $31,800 | Credit Line Revolving |
Property History
| Date | Event | Price | Change | Sq Ft Price |
|---|---|---|---|---|
| 08/16/2024 08/16/24 | Sold | $200,000 | 0.0% | $100 / Sq Ft |
| 07/20/2024 07/20/24 | Price Changed | $200,000 | -20.0% | $100 / Sq Ft |
| 06/29/2024 06/29/24 | Price Changed | $249,900 | -3.8% | $125 / Sq Ft |
| 04/10/2024 04/10/24 | Price Changed | $259,900 | -5.5% | $130 / Sq Ft |
| 03/11/2024 03/11/24 | For Sale | $275,000 | +135.2% | $138 / Sq Ft |
| 10/12/2018 10/12/18 | Sold | $116,900 | +1.7% | $52 / Sq Ft |
| 09/11/2018 09/11/18 | For Sale | $114,900 | +7.4% | $51 / Sq Ft |
| 03/24/2017 03/24/17 | Sold | $107,000 | -13.4% | $54 / Sq Ft |
| 01/26/2017 01/26/17 | Pending | -- | -- | -- |
| 10/07/2016 10/07/16 | For Sale | $123,500 | -- | $63 / Sq Ft |
Tax History Compared to Growth
Tax History
| Year | Tax Paid | Tax Assessment Tax Assessment Total Assessment is a certain percentage of the fair market value that is determined by local assessors to be the total taxable value of land and additions on the property. | Land | Improvement |
|---|---|---|---|---|
| 2024 | $4,165 | $8,066 | $1,156 | $6,910 |
| 2023 | $4,165 | $8,066 | $1,156 | $6,910 |
| 2022 | $1,436 | $4,676 | $600 | $4,076 |
| 2021 | $1,436 | $4,676 | $600 | $4,076 |
| 2020 | $1,420 | $4,676 | $600 | $4,076 |
| 2019 | $1,420 | $4,280 | $1,192 | $3,088 |
| 2018 | $1,316 | $4,280 | $1,192 | $3,088 |
| 2017 | $1,330 | $4,280 | $1,068 | $3,212 |
| 2016 | $4,267 | $8,372 | $1,496 | $6,876 |
| 2015 | $4,167 | $8,372 | $1,496 | $6,876 |
| 2014 | $4,162 | $8,372 | $1,496 | $6,876 |
Agents Affiliated with this Home
-
Stan McCune

Seller's Agent in 2024
Stan McCune
BHHS C Dan Joyner - Midtown
(973) 479-1267
1 in this area
100 Total Sales
-
Tom Kassab

Buyer's Agent in 2024
Tom Kassab
My Upstate Home LLC
(864) 616-7529
1 in this area
146 Total Sales
-
Jeremy Russell

Seller's Agent in 2018
Jeremy Russell
RE/MAX
(864) 483-7653
144 Total Sales
-
O
Buyer's Agent in 2018
OTHER OTHER
OTHER
-
Robert R R Ortega

Seller's Agent in 2017
Robert R R Ortega
Keller Williams Realty
(864) 315-9744
2 in this area
171 Total Sales
Map
Source: Multiple Listing Service of Spartanburg
MLS Number: SPN255192
APN: 7-20-04-059.00
- 133 Maulden St
- 107 Anita Ct
- 109 Anita Ct
- 113 Maxine St
- 506 Parkview Dr
- 100 Maxwell Rd
- 236 S Park Dr
- 409 E Shore Dr
- 223 Anita Dr
- 520 Lucerne Dr
- 242 Queensbury Way
- 228 Anita Dr
- 135 Evvalane Dr
- 453 Lucerne Dr
- 148 Evvalane Dr
- 222 Woodview Ave
- 186 S Carolina Ave
- 359 Woodview Ave
- 136 Vermillian Dr
- 136 Vermillion Dr
