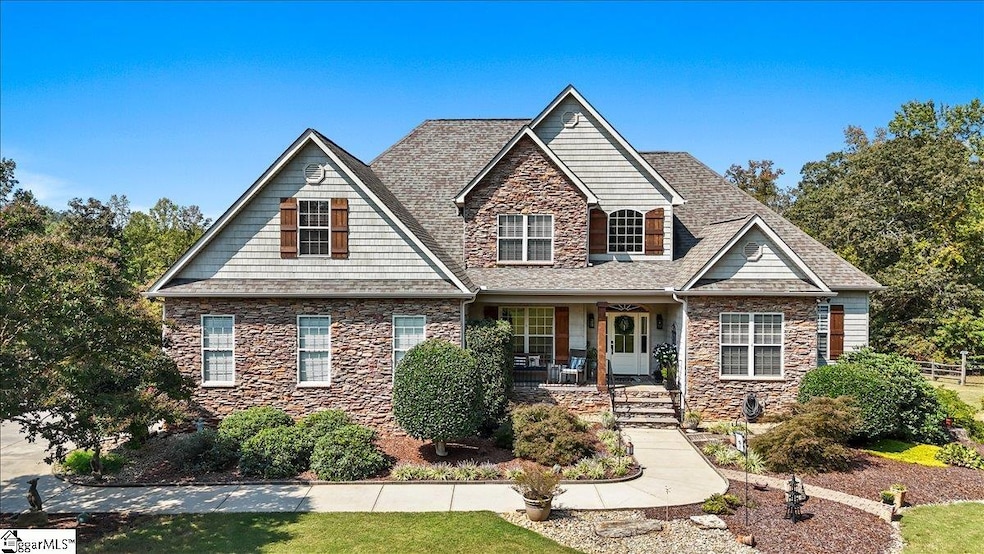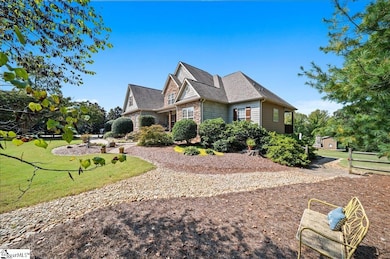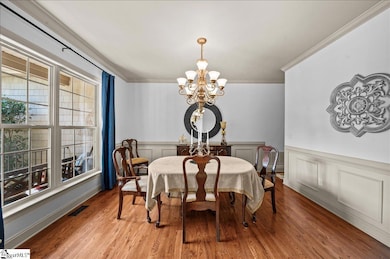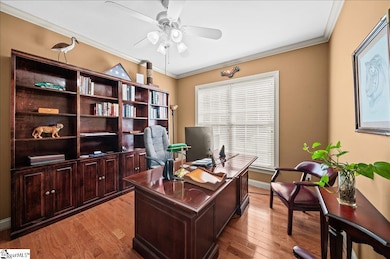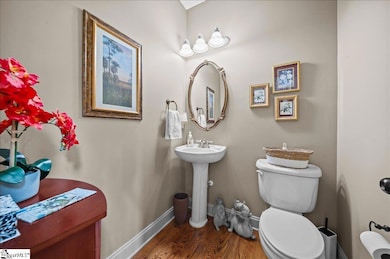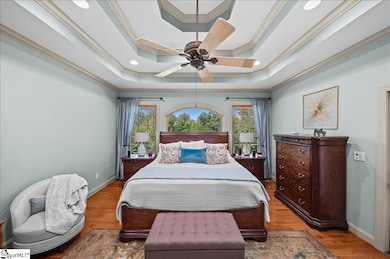135 Sam Langley Rd Travelers Rest, SC 29690
Estimated payment $9,149/month
Highlights
- In Ground Pool
- Sauna
- Mountain View
- Gateway Elementary School Rated A-
- 9.1 Acre Lot
- Wooded Lot
About This Home
Looking for a home tucked away on acreage in Travelers Rest! This home is on 9 acres and a quarter mile off the road. Exterior features hardi-plank and stone with cedar shutters. It has 5 bedrooms, 4 and 1/2 baths. A large living area with stone fireplace and gas logs. Spacious kitchen with stainless appliances and a breakfast area, as well as a formal dining room. On the main level is the primary suite plus two other bedrooms with walk-in closets. The primary suite has his/her walk-in closets, and bath with dual vanity and large walk in ceramic tile shower. Upstairs are two bedrooms with walk-in closets, large bonus room and a full bathroom. You can easily adapt the rooms to suit your lifestyle, be it family, work or hobbies. There's a 5 car garage within the home. On the main level off the kitchen step outside to discover a large screened porch overlooking a saltwater pool and the serene woodland views and gentle sounds of nature. In the basement there is a suite set up with a finished living area, flex room used a bedroom and a full bath. There is also a sauna next to the bath. The basement has a large workshop with a garage door and space for 3 of the 5 vehicles. The backyard is fenced, landscaped and a full sprinkler system for the front and backyards. A whole house generator (Generac) was installed in 2019 Privacy abounds making this home a true retreat from the bustle of daily life yet it remains conveniently close to Travelers Rest, Greenville and Greer!
Home Details
Home Type
- Single Family
Est. Annual Taxes
- $3,652
Year Built
- Built in 2005
Lot Details
- 9.1 Acre Lot
- Fenced Yard
- Sloped Lot
- Sprinkler System
- Wooded Lot
- Few Trees
Home Design
- Traditional Architecture
- Architectural Shingle Roof
- Aluminum Trim
- Stone Exterior Construction
- Hardboard
Interior Spaces
- 4,200-4,399 Sq Ft Home
- 2-Story Property
- Tray Ceiling
- Smooth Ceilings
- Ceiling height of 9 feet or more
- Ceiling Fan
- Wood Burning Fireplace
- Gas Log Fireplace
- Insulated Windows
- Tilt-In Windows
- Window Treatments
- Two Story Entrance Foyer
- Great Room
- Dining Room
- Bonus Room
- Workshop
- Screened Porch
- Sauna
- Mountain Views
- Storage In Attic
- Fire and Smoke Detector
Kitchen
- Breakfast Room
- Walk-In Pantry
- Electric Oven
- Self-Cleaning Oven
- Free-Standing Gas Range
- Built-In Microwave
- Dishwasher
- Granite Countertops
- Disposal
Flooring
- Wood
- Carpet
- Ceramic Tile
- Vinyl
Bedrooms and Bathrooms
- 5 Bedrooms | 3 Main Level Bedrooms
- Walk-In Closet
- 4.5 Bathrooms
Laundry
- Laundry Room
- Laundry on main level
- Sink Near Laundry
- Washer and Electric Dryer Hookup
Partially Finished Basement
- Basement Fills Entire Space Under The House
- Basement Storage
Parking
- 5 Car Attached Garage
- Parking Pad
- Basement Garage
- Workshop in Garage
- Side or Rear Entrance to Parking
Outdoor Features
- In Ground Pool
- Patio
- Outdoor Fireplace
Schools
- Gateway Elementary School
- Blue Ridge Middle School
- Blue Ridge High School
Utilities
- Multiple cooling system units
- Central Air
- Multiple Heating Units
- Underground Utilities
- Power Generator
- Multiple Water Heaters
- Electric Water Heater
- Septic Tank
Listing and Financial Details
- Assessor Parcel Number 0648.03-01-028.12
Map
Home Values in the Area
Average Home Value in this Area
Tax History
| Year | Tax Paid | Tax Assessment Tax Assessment Total Assessment is a certain percentage of the fair market value that is determined by local assessors to be the total taxable value of land and additions on the property. | Land | Improvement |
|---|---|---|---|---|
| 2024 | $3,652 | $22,100 | $4,430 | $17,670 |
| 2023 | $3,652 | $22,100 | $4,430 | $17,670 |
| 2022 | $3,536 | $22,100 | $4,430 | $17,670 |
| 2021 | $3,470 | $22,100 | $4,430 | $17,670 |
| 2020 | $3,393 | $20,700 | $3,960 | $16,740 |
| 2019 | $3,371 | $20,700 | $3,960 | $16,740 |
| 2018 | $3,328 | $20,700 | $3,960 | $16,740 |
| 2017 | $3,296 | $20,700 | $1,780 | $18,920 |
| 2016 | $3,476 | $499,140 | $80,700 | $418,440 |
| 2015 | $3,399 | $499,140 | $80,700 | $418,440 |
| 2014 | $3,296 | $484,360 | $80,700 | $403,660 |
Property History
| Date | Event | Price | List to Sale | Price per Sq Ft |
|---|---|---|---|---|
| 09/19/2025 09/19/25 | For Sale | $1,675,000 | -- | $399 / Sq Ft |
Purchase History
| Date | Type | Sale Price | Title Company |
|---|---|---|---|
| Deed | -- | -- | |
| Legal Action Court Order | $2,500 | -- | |
| Interfamily Deed Transfer | -- | -- | |
| Deed | $280,000 | -- | |
| Deed | -- | -- |
Source: Greater Greenville Association of REALTORS®
MLS Number: 1569999
APN: 0648.03-01-028.12
- 145 Sam Langley Rd
- 1733 Tigerville Rd
- 29 Phillips Meadow Way
- 205 Corey Way
- 319 Pine Log Ford Rd
- 270 N Old Mill Rd
- 3 Belvue School Rd
- 77 Loftis Rd
- 2371 Tigerville Rd
- 2400 Tigerville Rd
- 337 Jackson Grove Rd
- 770 Pine Log Ford Rd
- 10 Kinlock Ln
- 15 Kinlock Ln
- 26 Fancy Ln
- 1126 N Highway 25
- 4 Dell Cir
- 91 S Bates Rd
- 18 Worthmore Ct
- 18 Worthmore Ct Unit ER27 - Motlow
- 45 Carriage Dr
- 218 Forest Dr
- 214 Forest Dr
- 2743 E Tyger Bridge Rd
- 125 Pinestone Dr
- 201 Clarus Crk Way
- 1 Solis Ct
- 401 Albus Dr
- 129 Midwood Rd
- 1600 Brooks Pointe Cir
- 3965 N Highway 101
- 507b W McElhaney Rd
- 1150 Reid School Rd
- 213 Meritage St
- 8 War Admiral Way
- 6001 Hampden Dr
- 1712 Pinecroft Dr
- 300 N Highway 25 Bypass
- 204 Reynard Trail
- 127 Shallons Dr
