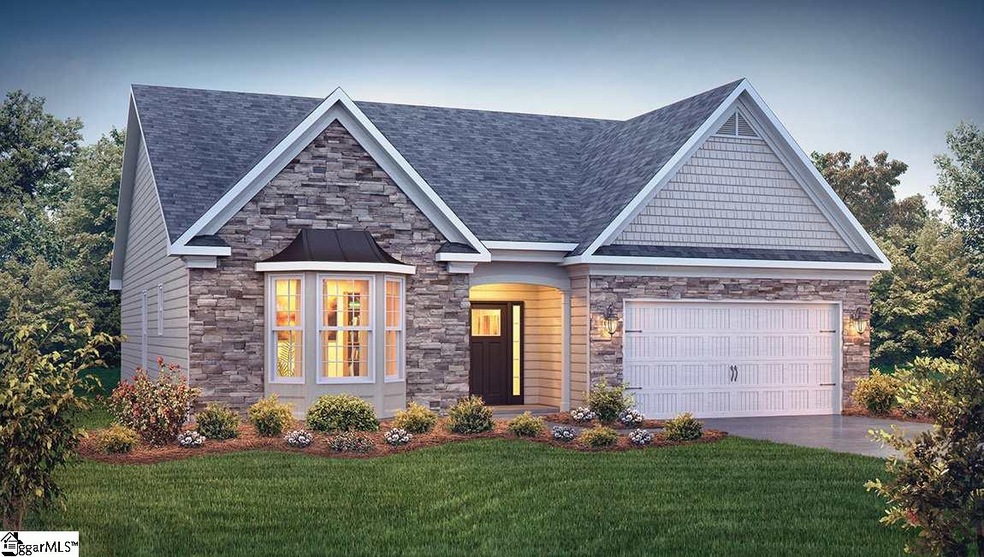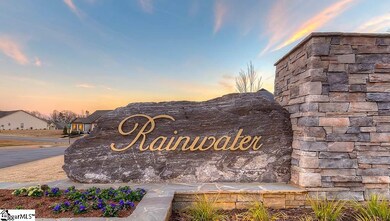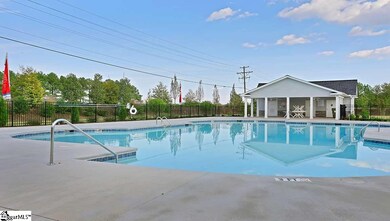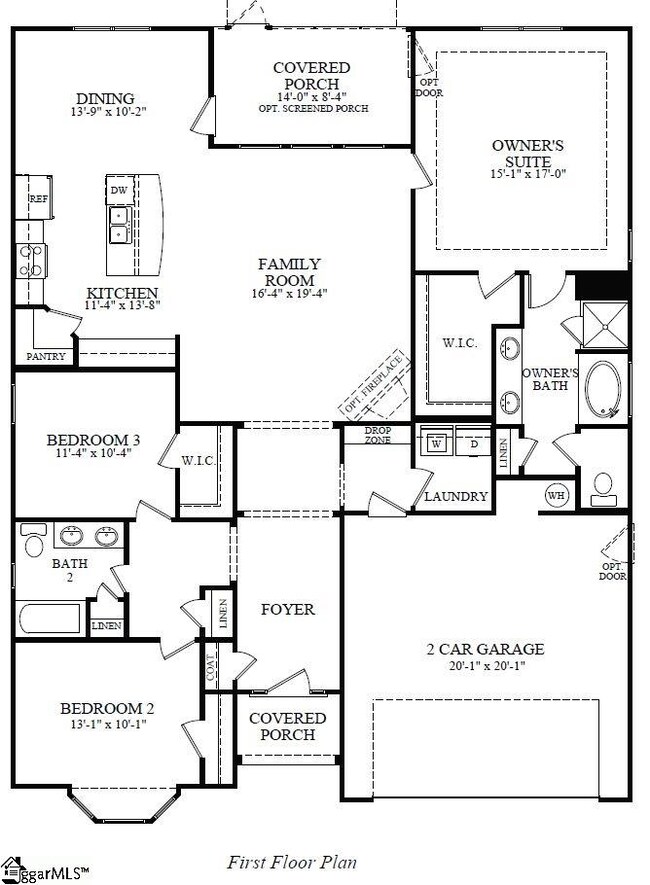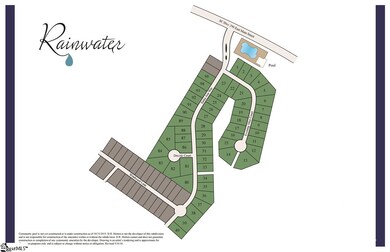
135 Santa Ana Way Duncan, SC 29334
Highlights
- New Construction
- Open Floorplan
- Wood Flooring
- Florence Chapel Middle School Rated A
- Craftsman Architecture
- Bonus Room
About This Home
As of March 2021The Venice floorplan- extra wide foyer welcomes you into the home. Large kitchen & dining room opens into the family room with corner fireplace. Kitchen features stainless appliances to include a gas range, granite counters and a tile backsplash. The dining room opens to a wonderful, covered porch that looks out onto a private back yard. The owner's suite is large enough to accommodate all of your furniture and it also looks out onto your private back yard. The master bath has a separate tub and tiled shower, double sinks with a higher vanity, enclosed water closet and a linen closet. You'll also love the large walk-in master closet. Bedroom 3 also has a walk-in closet and bedroom 2 has a beautiful bay window on the front. Home has upstairs BONUS room! The second bath also has double sinks and a linen closet for your convenience. This wonderful home comes with lots of hardwoods
Last Agent to Sell the Property
David Bridges
D.R. Horton License #77329 Listed on: 09/03/2017
Last Buyer's Agent
David Bridges
D.R. Horton License #77329 Listed on: 09/03/2017
Home Details
Home Type
- Single Family
Est. Annual Taxes
- $1,603
Lot Details
- 10,019 Sq Ft Lot
- Level Lot
- Few Trees
HOA Fees
- $27 Monthly HOA Fees
Parking
- 2 Car Attached Garage
Home Design
- New Construction
- Craftsman Architecture
- Ranch Style House
- Traditional Architecture
- Slab Foundation
- Composition Roof
- Stone Exterior Construction
- Radon Mitigation System
- Hardboard
Interior Spaces
- 2,080 Sq Ft Home
- 2,000-2,199 Sq Ft Home
- Open Floorplan
- Tray Ceiling
- Smooth Ceilings
- Ceiling height of 9 feet or more
- Ceiling Fan
- Gas Log Fireplace
- Thermal Windows
- Tilt-In Windows
- Great Room
- Dining Room
- Bonus Room
- Pull Down Stairs to Attic
- Fire and Smoke Detector
Kitchen
- Walk-In Pantry
- Self-Cleaning Convection Oven
- Gas Oven
- Gas Cooktop
- Built-In Microwave
- Convection Microwave
- Dishwasher
- Granite Countertops
- Disposal
Flooring
- Wood
- Carpet
- Ceramic Tile
- Vinyl
Bedrooms and Bathrooms
- 3 Main Level Bedrooms
- Walk-In Closet
- 2 Full Bathrooms
- Dual Vanity Sinks in Primary Bathroom
- Separate Shower
Laundry
- Laundry Room
- Laundry on main level
- Electric Dryer Hookup
Outdoor Features
- Patio
- Front Porch
Utilities
- Forced Air Heating and Cooling System
- Heating System Uses Natural Gas
- Underground Utilities
- Gas Water Heater
- Multiple Phone Lines
- Cable TV Available
Listing and Financial Details
- Tax Lot 28
Community Details
Overview
- Hinson Property Managment HOA
- Built by DR Horton
- Rainwater Subdivision, Venice Floorplan
- Mandatory home owners association
Recreation
- Community Pool
Ownership History
Purchase Details
Home Financials for this Owner
Home Financials are based on the most recent Mortgage that was taken out on this home.Purchase Details
Home Financials for this Owner
Home Financials are based on the most recent Mortgage that was taken out on this home.Purchase Details
Home Financials for this Owner
Home Financials are based on the most recent Mortgage that was taken out on this home.Similar Homes in Duncan, SC
Home Values in the Area
Average Home Value in this Area
Purchase History
| Date | Type | Sale Price | Title Company |
|---|---|---|---|
| Deed | $292,000 | None Available | |
| Deed | $255,000 | None Available | |
| Deed | $255,000 | None Available | |
| Deed | $244,990 | None Available |
Mortgage History
| Date | Status | Loan Amount | Loan Type |
|---|---|---|---|
| Open | $233,600 | New Conventional | |
| Previous Owner | $242,250 | New Conventional | |
| Previous Owner | $232,738 | New Conventional |
Property History
| Date | Event | Price | Change | Sq Ft Price |
|---|---|---|---|---|
| 03/01/2021 03/01/21 | Sold | $292,000 | -0.2% | $133 / Sq Ft |
| 01/21/2021 01/21/21 | For Sale | $292,500 | +14.7% | $133 / Sq Ft |
| 03/17/2020 03/17/20 | Sold | $255,000 | -1.9% | $128 / Sq Ft |
| 10/07/2019 10/07/19 | For Sale | $260,000 | +6.1% | $130 / Sq Ft |
| 11/28/2017 11/28/17 | Sold | $244,990 | 0.0% | $118 / Sq Ft |
| 11/28/2017 11/28/17 | Sold | $244,990 | 0.0% | $122 / Sq Ft |
| 10/28/2017 10/28/17 | Pending | -- | -- | -- |
| 10/06/2017 10/06/17 | Price Changed | $244,990 | -2.0% | $122 / Sq Ft |
| 09/03/2017 09/03/17 | For Sale | $249,909 | +1.2% | $125 / Sq Ft |
| 05/19/2017 05/19/17 | For Sale | $246,884 | -- | $119 / Sq Ft |
Tax History Compared to Growth
Tax History
| Year | Tax Paid | Tax Assessment Tax Assessment Total Assessment is a certain percentage of the fair market value that is determined by local assessors to be the total taxable value of land and additions on the property. | Land | Improvement |
|---|---|---|---|---|
| 2024 | $1,603 | $12,228 | $1,980 | $10,248 |
| 2023 | $1,603 | $12,228 | $1,980 | $10,248 |
| 2022 | $1,572 | $11,680 | $1,980 | $9,700 |
| 2021 | $1,342 | $10,200 | $1,980 | $8,220 |
| 2020 | $1,563 | $9,800 | $1,980 | $7,820 |
| 2019 | $1,559 | $9,800 | $1,980 | $7,820 |
| 2018 | $1,489 | $9,800 | $1,980 | $7,820 |
| 2017 | $145 | $396 | $396 | $0 |
| 2016 | $143 | $396 | $396 | $0 |
Agents Affiliated with this Home
-
Landen Hamrick
L
Seller's Agent in 2021
Landen Hamrick
Epique Realty Inc
(864) 887-8310
67 Total Sales
-
Debra Minnick

Buyer's Agent in 2021
Debra Minnick
Blackstream International RE
(864) 404-8295
36 Total Sales
-
Robby Brady

Seller's Agent in 2020
Robby Brady
Allen Tate Greenville West End
(864) 270-5955
365 Total Sales
-
D
Seller's Agent in 2017
DAVID BRIDGES
OTHER
Map
Source: Greater Greenville Association of REALTORS®
MLS Number: 1351745
APN: 5-31-00-038.29
- 654 Windward Ln
- 533 Bellot Winds Dr
- 723 Windward Ln
- 756 Windward Ln
- 542 Drayton Hall Blvd
- 267 Santa Ana Way
- 397 Tournament Point
- 372 Old South Rd
- 1008 Zinfandel Way
- 1113 Syrah Ln
- 1301 S Pinot Rd
- 1200 N Pinot Rd
- 333 Bellerive Dr
- 344 Bellerive Dr
- 235 W Pheasant Hill Dr
- 394 Old South Rd
- 258 W Pheasant Hill Dr
- 402 Rolling Pines Ln
- 701 Terrace Creek Dr
- 105 Eagle Point
