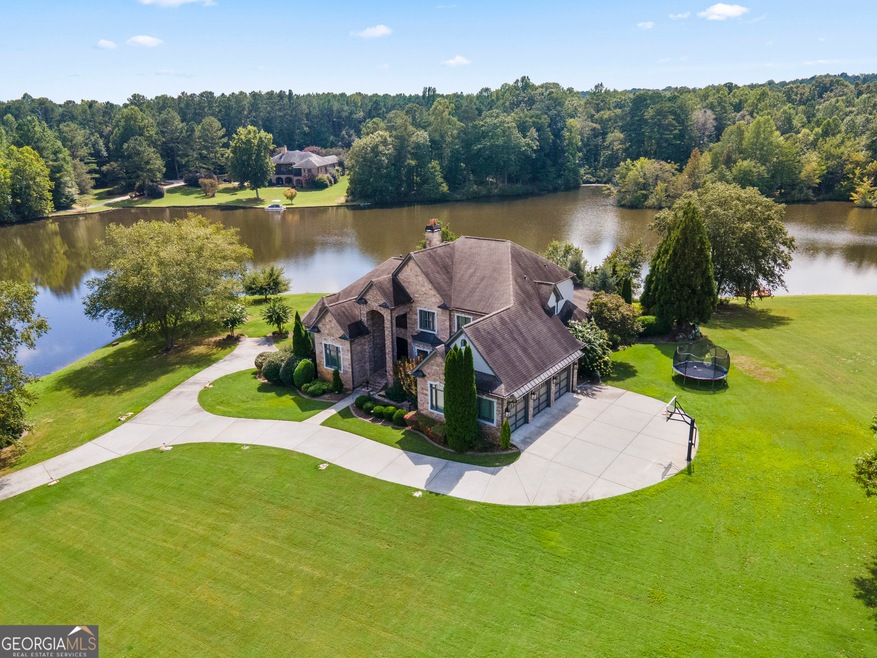OPPORTUNITY OF A LIFETIME! This Stunning 5-Bedroom, 5-Bathroom And 2-Half Bath Architectural Masterpiece Features Exquisite Details and Only the Finest Finishes! This Home Has Been Thoughtfully Planned for Both Elegant Entertainment and Relaxed Living; It Has Over $150K In Renovations and Almost 8,000 Square Feet of Unrivaled Luxury; You Do Not Want to Miss Out on Owning This Beautiful Home! This Exceptional 2-Acre Lakefront Mansion Features Breathtaking Panoramic Views of Lake Serenity from Every Room! Along with a Two-Story "Grand" Room, State-Of-The-Art Control 4 Music System Throughout the Property, Jaw-Dropping Chandeliers, Spacious Three Car Garage, Four Fireplaces, And A Vast Owner's Hideaway on The Main Floor with A Custom-Built Master Closet, Steam Shower Integration, & Jaccuzzi Tub. The 5 Star White Chef's Gourmet Kitchen Features an 8-foot Central Island, Elegant Stainless-Steel Appliances & Opens to a Sun-Filled Keeping Room! Terrace/In-Law Suite Features a Rec/Billiard Room, Executive Office, Klipsch Home Theater Sound System, Recently Remodeled Kitchen/Bar, Workstation or Gym Area, Second Master Bedroom, and Its Own Garage! Beautiful Wrap-Around Screen Porch with A View of the Lake and Luscious Landscaping! There is Also a Large Bonus Playroom that Features a Wall-To-Wall Chalkboard for Budding Artists. New Updates Include, But Are Not Limited To, A New 75-Gallon Hot Water Tank, A New Upper-Level HVAC Unit, And Many More Updates to enjoy! Less Than 5 Miles from Trilith Studios and Close to Atlanta International Airport, Fayette & Newnan Hospitals, Peachtree City, And Many Other Attractions! There is 350 Square Feet of Unfinished Space That May Be Turned into An Additional Bedroom, An Extended Theater with A Bar, Or Much More. To Schedule a Private Showing, Contact the Agent and Submit Proof of Funds/Pre-Approval Letter.

