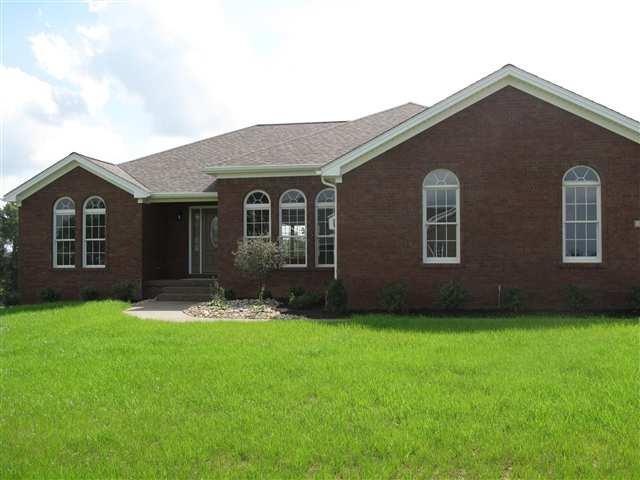
135 Shepherds Way Rineyville, KY 40162
Estimated Value: $375,000 - $546,000
Highlights
- Vaulted Ceiling
- Wood Flooring
- Covered patio or porch
- Ranch Style House
- Great Room
- Breakfast Room
About This Home
As of March 2013Beautifull brick new construction in area's newest development, Bella Woods a country view yet convenient to Elizabethtown & Ft Knox. Featuring a open floor plan w/ split design bedrooms, only the finest designer touches have been added. Some of the many upgrades, a luxury master suite w/ double sink vanity, huge walk-in closet, over-sized tile shower & separate whirlpool tub. Custom cabinets, granite, tile baths & laundry room, full walk-out basement ready to finish! Possible owner financing!
Home Details
Home Type
- Single Family
Est. Annual Taxes
- $2,825
Year Built
- Built in 2011
Lot Details
- 1.37 Acre Lot
- Landscaped
Parking
- 2 Car Attached Garage
- Side Facing Garage
- Automatic Garage Door Opener
- Driveway
Home Design
- Ranch Style House
- Brick Exterior Construction
- Poured Concrete
- Shingle Roof
Interior Spaces
- 2,100 Sq Ft Home
- Bar
- Vaulted Ceiling
- Ceiling Fan
- Great Room
- Breakfast Room
- Formal Dining Room
- Wood Flooring
- Fire and Smoke Detector
- Laundry Room
Kitchen
- Built-In Self-Cleaning Oven
- Electric Range
- Microwave
- Dishwasher
Bedrooms and Bathrooms
- 3 Bedrooms
- Walk-In Closet
- 2 Full Bathrooms
Basement
- Walk-Out Basement
- Basement Fills Entire Space Under The House
Outdoor Features
- Covered Deck
- Covered patio or porch
Schools
- Rineyville Elementary School
Utilities
- Central Air
- Heat Pump System
- Septic System
- Cable TV Available
Listing and Financial Details
- Assessor Parcel Number 120-00-06-022
Ownership History
Purchase Details
Home Financials for this Owner
Home Financials are based on the most recent Mortgage that was taken out on this home.Similar Homes in the area
Home Values in the Area
Average Home Value in this Area
Purchase History
| Date | Buyer | Sale Price | Title Company |
|---|---|---|---|
| Bell Charles J | $260,000 | None Available |
Mortgage History
| Date | Status | Borrower | Loan Amount |
|---|---|---|---|
| Open | Bell Charles J | $208,000 | |
| Closed | Bell Charles J | $39,000 |
Property History
| Date | Event | Price | Change | Sq Ft Price |
|---|---|---|---|---|
| 03/19/2013 03/19/13 | Sold | $260,000 | -7.1% | $124 / Sq Ft |
| 02/21/2013 02/21/13 | Pending | -- | -- | -- |
| 10/01/2012 10/01/12 | For Sale | $279,900 | -- | $133 / Sq Ft |
Tax History Compared to Growth
Tax History
| Year | Tax Paid | Tax Assessment Tax Assessment Total Assessment is a certain percentage of the fair market value that is determined by local assessors to be the total taxable value of land and additions on the property. | Land | Improvement |
|---|---|---|---|---|
| 2024 | $2,825 | $306,700 | $44,000 | $262,700 |
| 2023 | $2,825 | $306,700 | $44,000 | $262,700 |
| 2022 | $2,912 | $306,700 | $44,000 | $262,700 |
| 2021 | $2,606 | $279,500 | $44,000 | $235,500 |
| 2020 | $2,624 | $279,500 | $44,000 | $235,500 |
| 2019 | $0 | $279,500 | $0 | $0 |
| 2018 | $2,547 | $279,500 | $0 | $0 |
| 2017 | $2,529 | $279,400 | $0 | $0 |
| 2016 | $0 | $279,400 | $0 | $0 |
| 2015 | $2,301 | $279,400 | $0 | $0 |
| 2012 | -- | $218,200 | $0 | $0 |
Agents Affiliated with this Home
-
Penny Miller

Seller's Agent in 2013
Penny Miller
GOLD STAR REALTY
(270) 307-2703
97 Total Sales
Map
Source: Heart of Kentucky Association of REALTORS®
MLS Number: HK10017315
APN: 120-00-06-022
- 228 Schlaefer Way
- 8716 Rineyville Rd
- 76 Trail Ridge Dr
- 136 Anna Dr
- 149 Rineyville Blvd
- 348 Carroll Ave
- 803 Duggin Switch Rd
- 412 Genrose Dr
- 272 J Thompson Rd
- 27 Jenkins Rd
- 287 Genrose Dr
- Lot 11 Rineyville Rd
- Lot 3 Rineyville-Big Springs Rd
- 0 Crume Rd
- 127 Genrose Dr
- 43 Mcfarlin Ln
- 0000 Rineyville-Big Springs Rd
- Lot 20 Rineyville School Rd
- Lot 1 Rineyville School Rd
- Lot 2 Rineyville School Rd
- 135 Shepherds Way
- Lot 8 Shepherd's Way
- 0 Shepherd's Way
- 103 Shepherds Way
- 103 Shepherd's Way
- 203 Shepherds Way
- 136 Shepherds Way
- 154 Shepherds Way
- 176 Shepherds Way
- 222 Shepherd's Way
- 204 Shepherds Way
- 204 Shepherd's Way
- 251 Shepherd's Way
- 112 Cecil Dr
- 46 Wendy Ct
- 154 Cecil Dr
- 190 Cecil Dr
- 100 Cecil Dr
- 228 Cecil Dr
- 299 Shepherd's Way
