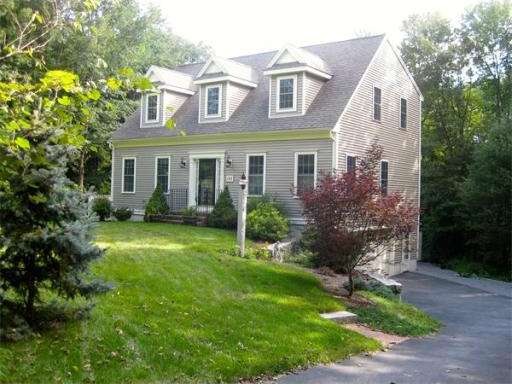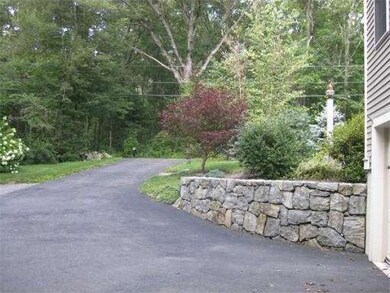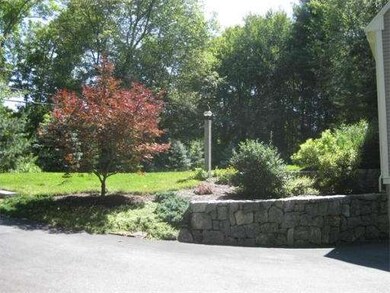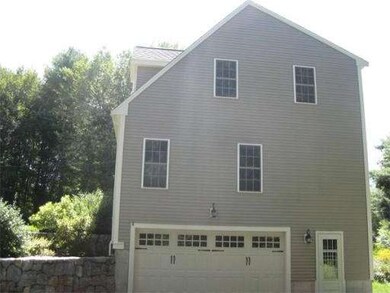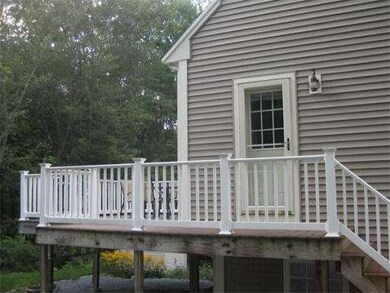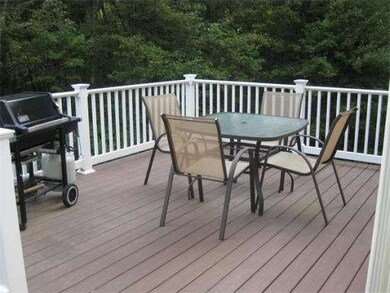
About This Home
As of September 2019Welcoming, like new, immaculately maintained Cape Cod style home located in the quaint town of Upton. This home offers an open floor plan dining room, living room and kitchen that includes beautiful hardwood floors, custom cabinets with granite countertops and stainless steel appliances. It has 3 spacious bedrooms and 2 1/2 baths with the Master bedroom on the first floor with en suite bathroom and walk in closet. Laundry room is located on the first floor. The yard is lovingly/professionally landscaped and has well maintained gardens, shrubbery and a perfect outside entertaining/lounge area. Nothing to do but move in and enjoy!
Home Details
Home Type
Single Family
Est. Annual Taxes
$9,113
Year Built
2007
Lot Details
0
Listing Details
- Lot Description: Corner, Paved Drive, Wooded, Easements
- Special Features: None
- Property Sub Type: Detached
- Year Built: 2007
Interior Features
- Has Basement: Yes
- Fireplaces: 1
- Primary Bathroom: Yes
- Number of Rooms: 5
- Electric: 200 Amps
- Flooring: Tile, Wall to Wall Carpet, Hardwood
- Interior Amenities: Cable Available
- Basement: Full, Interior Access, Garage Access
Exterior Features
- Construction: Frame
- Exterior: Vinyl
- Exterior Features: Deck, Deck - Composite, Stone Wall
- Foundation: Poured Concrete
Garage/Parking
- Garage Parking: Under
- Garage Spaces: 2
- Parking: Off-Street, Paved Driveway
- Parking Spaces: 6
Utilities
- Cooling Zones: 1
- Hot Water: Oil
- Utility Connections: for Electric Range, for Electric Dryer, Washer Hookup, Icemaker Connection
Condo/Co-op/Association
- HOA: No
Ownership History
Purchase Details
Home Financials for this Owner
Home Financials are based on the most recent Mortgage that was taken out on this home.Purchase Details
Home Financials for this Owner
Home Financials are based on the most recent Mortgage that was taken out on this home.Purchase Details
Home Financials for this Owner
Home Financials are based on the most recent Mortgage that was taken out on this home.Purchase Details
Purchase Details
Home Financials for this Owner
Home Financials are based on the most recent Mortgage that was taken out on this home.Similar Homes in Upton, MA
Home Values in the Area
Average Home Value in this Area
Purchase History
| Date | Type | Sale Price | Title Company |
|---|---|---|---|
| Not Resolvable | $479,900 | -- | |
| Not Resolvable | $445,000 | -- | |
| Not Resolvable | $404,000 | -- | |
| Deed | $428,450 | -- | |
| Deed | -- | -- | |
| Deed | $86,000 | -- |
Mortgage History
| Date | Status | Loan Amount | Loan Type |
|---|---|---|---|
| Open | $384,000 | Stand Alone Refi Refinance Of Original Loan | |
| Closed | $383,900 | New Conventional | |
| Previous Owner | $422,750 | New Conventional | |
| Previous Owner | $383,800 | New Conventional | |
| Previous Owner | $200,000 | Credit Line Revolving | |
| Previous Owner | $200,000 | No Value Available | |
| Previous Owner | $187,600 | Purchase Money Mortgage |
Property History
| Date | Event | Price | Change | Sq Ft Price |
|---|---|---|---|---|
| 09/11/2019 09/11/19 | Sold | $479,900 | 0.0% | $231 / Sq Ft |
| 06/10/2019 06/10/19 | Pending | -- | -- | -- |
| 06/06/2019 06/06/19 | For Sale | $479,900 | +7.8% | $231 / Sq Ft |
| 06/16/2017 06/16/17 | Sold | $445,000 | -1.1% | $224 / Sq Ft |
| 04/29/2017 04/29/17 | Pending | -- | -- | -- |
| 04/27/2017 04/27/17 | Price Changed | $449,900 | -2.2% | $226 / Sq Ft |
| 04/11/2017 04/11/17 | Price Changed | $459,900 | -4.2% | $231 / Sq Ft |
| 03/20/2017 03/20/17 | For Sale | $479,900 | +18.8% | $241 / Sq Ft |
| 01/30/2015 01/30/15 | Sold | $404,000 | -1.4% | $184 / Sq Ft |
| 11/21/2014 11/21/14 | Pending | -- | -- | -- |
| 11/06/2014 11/06/14 | For Sale | $409,900 | -- | $187 / Sq Ft |
Tax History Compared to Growth
Tax History
| Year | Tax Paid | Tax Assessment Tax Assessment Total Assessment is a certain percentage of the fair market value that is determined by local assessors to be the total taxable value of land and additions on the property. | Land | Improvement |
|---|---|---|---|---|
| 2025 | $9,113 | $693,000 | $257,100 | $435,900 |
| 2024 | $9,171 | $670,400 | $250,300 | $420,100 |
| 2023 | $6,118 | $441,100 | $187,700 | $253,400 |
| 2022 | $7,364 | $439,100 | $187,700 | $251,400 |
| 2021 | $7,737 | $466,100 | $217,700 | $248,400 |
| 2020 | $7,947 | $461,500 | $205,600 | $255,900 |
| 2019 | $7,746 | $447,500 | $179,100 | $268,400 |
| 2018 | $7,760 | $450,400 | $168,200 | $282,200 |
| 2017 | $7,380 | $406,400 | $145,000 | $261,400 |
| 2016 | $6,800 | $366,400 | $119,200 | $247,200 |
| 2015 | $6,129 | $361,600 | $119,200 | $242,400 |
| 2014 | $5,570 | $328,600 | $113,200 | $215,400 |
Agents Affiliated with this Home
-

Seller's Agent in 2019
Brad Kelly
Vida Properties
(508) 985-8960
29 Total Sales
-
A
Buyer's Agent in 2019
Anne Lorenz
Lakefront Living Realty, LLC
-

Seller's Agent in 2017
Sherrilynn Lombard
New Homes Marketing
(508) 864-4344
3 in this area
48 Total Sales
-

Seller's Agent in 2015
Gwen Zilioli
Media Realty Group Inc.
(855) 886-3342
8 Total Sales
Map
Source: MLS Property Information Network (MLS PIN)
MLS Number: 71766027
APN: UPTO-000032-000000-000002-000015
- 56 Shore Dr
- 8 Miscoe Hill Rd
- Lot 3 Sawmill Brook Ln
- 5 Sawmill Brook Ln
- 177 South St
- 354 Moon Hill Rd
- 12 Valerie Run
- 16 Rawson Farm Rd
- Lot 16 Monica Way
- Lot 17 Monica Way
- 13 Valerie Run
- 3 South St
- 1 South St
- 29 Miscoe Rd
- 2 South St
- next 191 Mendon Rd
- 110 Northbridge Rd
- 1 Summers Cir
- 12-B Milford St
- 6 Wood St
