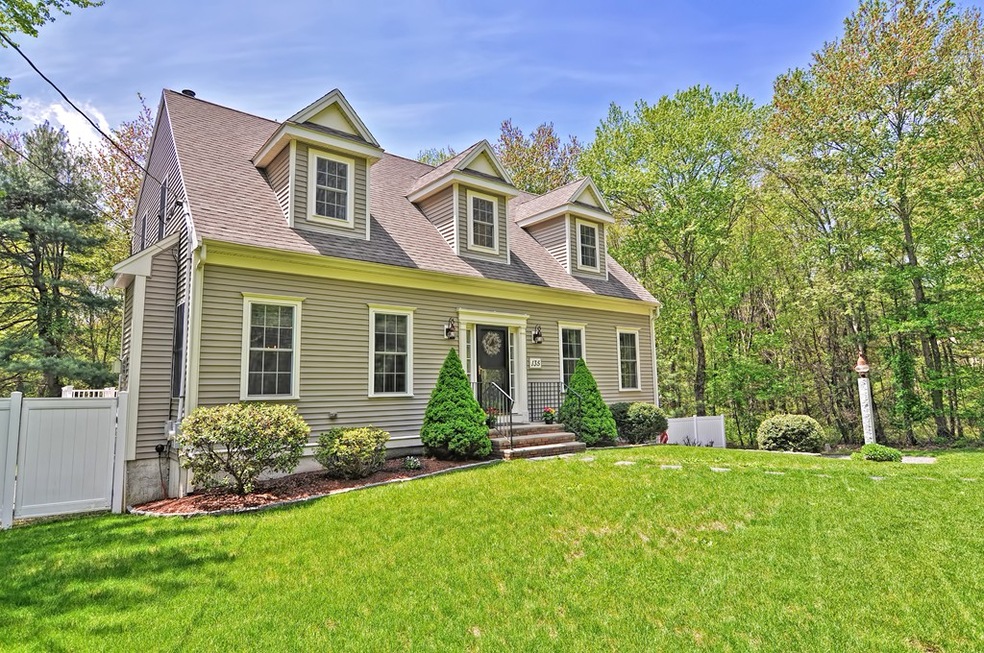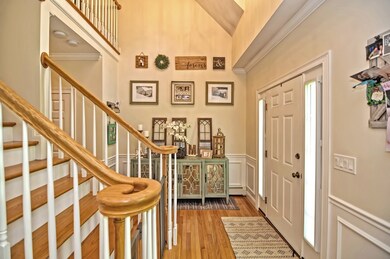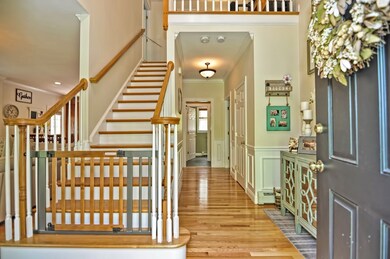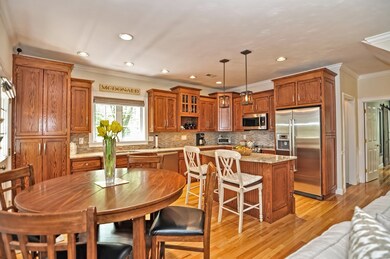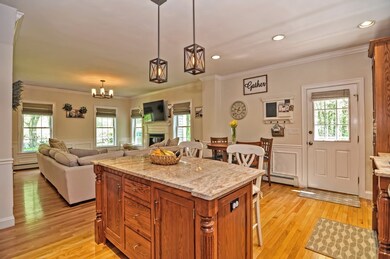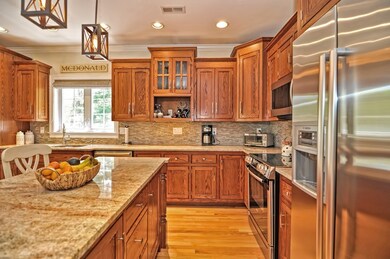
Highlights
- Cabana
- Landscaped Professionally
- Wood Flooring
- Nipmuc Regional High School Rated A-
- Deck
- Central Air
About This Home
As of September 2019You'll have all of the privacy you desire in this young, immaculately-maintained custom cape on over 2 acres of land. The entire first floor boasts Gleaming Hardwood Floors & High Ceilings and the Open-Concept Kitchen is loaded with perks including Recessed Lighting, Custom Cabinets, Stainless Appliances, Granite Counters w/island and Dining area. Wainscoting and Crown-Molding flow into the living room w/Propane Fireplace, and the Spacious Master Bedroom will lure you right in with it's Full En-suite Bathroom & Large Walk-in Closet w/Rustic Barn Door. Upstairs are two more Enormous Bedrooms, a Loft perfect for a Home Office, and Full Bath. Central A/C w/Nest Thermostat. Back Deck with Loads of Sun, and Large Patio area w/Pergola & Fire Pit. Partially Fenced-in Yard, plenty of Driveway Parking, & 2-car Garage w/Workspace area. Ample Storage in Attic and Additional Sqft Potential in basement. Did I mention no water/sewer bill? Come see this beauty for yourself Saturday, 12-2!
Last Buyer's Agent
Anne Lorenz
Lakefront Living Realty, LLC License #449515465
Home Details
Home Type
- Single Family
Est. Annual Taxes
- $9,113
Year Built
- Built in 2007
Lot Details
- Year Round Access
- Stone Wall
- Landscaped Professionally
Parking
- 2 Car Garage
Kitchen
- Range
- Microwave
- Dishwasher
Flooring
- Wood
- Wall to Wall Carpet
- Tile
Outdoor Features
- Cabana
- Deck
- Rain Gutters
Utilities
- Central Air
- Hot Water Baseboard Heater
- Heating System Uses Oil
- Private Sewer
Additional Features
- Basement
Listing and Financial Details
- Assessor Parcel Number M:032 L:002.15
Ownership History
Purchase Details
Home Financials for this Owner
Home Financials are based on the most recent Mortgage that was taken out on this home.Purchase Details
Home Financials for this Owner
Home Financials are based on the most recent Mortgage that was taken out on this home.Purchase Details
Home Financials for this Owner
Home Financials are based on the most recent Mortgage that was taken out on this home.Purchase Details
Purchase Details
Home Financials for this Owner
Home Financials are based on the most recent Mortgage that was taken out on this home.Similar Home in Upton, MA
Home Values in the Area
Average Home Value in this Area
Purchase History
| Date | Type | Sale Price | Title Company |
|---|---|---|---|
| Not Resolvable | $479,900 | -- | |
| Not Resolvable | $445,000 | -- | |
| Not Resolvable | $404,000 | -- | |
| Deed | $428,450 | -- | |
| Deed | -- | -- | |
| Deed | $86,000 | -- |
Mortgage History
| Date | Status | Loan Amount | Loan Type |
|---|---|---|---|
| Open | $384,000 | Stand Alone Refi Refinance Of Original Loan | |
| Closed | $383,900 | New Conventional | |
| Previous Owner | $422,750 | New Conventional | |
| Previous Owner | $383,800 | New Conventional | |
| Previous Owner | $200,000 | Credit Line Revolving | |
| Previous Owner | $200,000 | No Value Available | |
| Previous Owner | $187,600 | Purchase Money Mortgage |
Property History
| Date | Event | Price | Change | Sq Ft Price |
|---|---|---|---|---|
| 09/11/2019 09/11/19 | Sold | $479,900 | 0.0% | $231 / Sq Ft |
| 06/10/2019 06/10/19 | Pending | -- | -- | -- |
| 06/06/2019 06/06/19 | For Sale | $479,900 | +7.8% | $231 / Sq Ft |
| 06/16/2017 06/16/17 | Sold | $445,000 | -1.1% | $224 / Sq Ft |
| 04/29/2017 04/29/17 | Pending | -- | -- | -- |
| 04/27/2017 04/27/17 | Price Changed | $449,900 | -2.2% | $226 / Sq Ft |
| 04/11/2017 04/11/17 | Price Changed | $459,900 | -4.2% | $231 / Sq Ft |
| 03/20/2017 03/20/17 | For Sale | $479,900 | +18.8% | $241 / Sq Ft |
| 01/30/2015 01/30/15 | Sold | $404,000 | -1.4% | $184 / Sq Ft |
| 11/21/2014 11/21/14 | Pending | -- | -- | -- |
| 11/06/2014 11/06/14 | For Sale | $409,900 | -- | $187 / Sq Ft |
Tax History Compared to Growth
Tax History
| Year | Tax Paid | Tax Assessment Tax Assessment Total Assessment is a certain percentage of the fair market value that is determined by local assessors to be the total taxable value of land and additions on the property. | Land | Improvement |
|---|---|---|---|---|
| 2025 | $9,113 | $693,000 | $257,100 | $435,900 |
| 2024 | $9,171 | $670,400 | $250,300 | $420,100 |
| 2023 | $6,118 | $441,100 | $187,700 | $253,400 |
| 2022 | $7,364 | $439,100 | $187,700 | $251,400 |
| 2021 | $7,737 | $466,100 | $217,700 | $248,400 |
| 2020 | $7,947 | $461,500 | $205,600 | $255,900 |
| 2019 | $7,746 | $447,500 | $179,100 | $268,400 |
| 2018 | $7,760 | $450,400 | $168,200 | $282,200 |
| 2017 | $7,380 | $406,400 | $145,000 | $261,400 |
| 2016 | $6,800 | $366,400 | $119,200 | $247,200 |
| 2015 | $6,129 | $361,600 | $119,200 | $242,400 |
| 2014 | $5,570 | $328,600 | $113,200 | $215,400 |
Agents Affiliated with this Home
-
Brad Kelly

Seller's Agent in 2019
Brad Kelly
Vida Properties
(508) 985-8960
29 Total Sales
-

Buyer's Agent in 2019
Anne Lorenz
Lakefront Living Realty, LLC
(774) 573-1521
-
Sherrilynn Lombard

Seller's Agent in 2017
Sherrilynn Lombard
New Homes Marketing
(508) 864-4344
2 in this area
48 Total Sales
-
Gwen Zilioli

Seller's Agent in 2015
Gwen Zilioli
Media Realty Group Inc.
(855) 886-3342
8 Total Sales
Map
Source: MLS Property Information Network (MLS PIN)
MLS Number: 72514275
APN: UPTO-000032-000000-000002-000015
