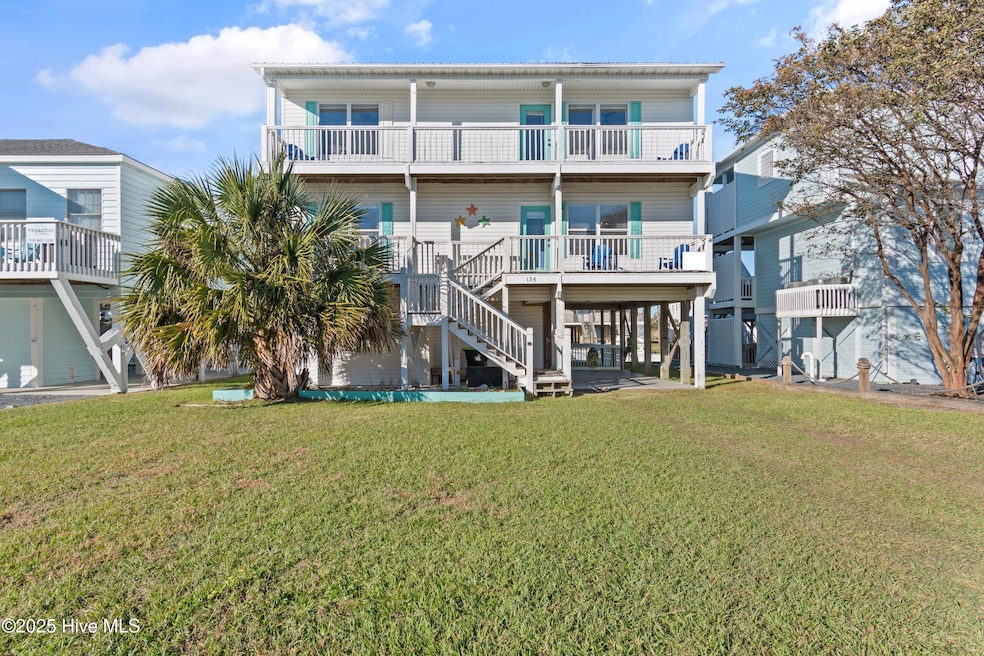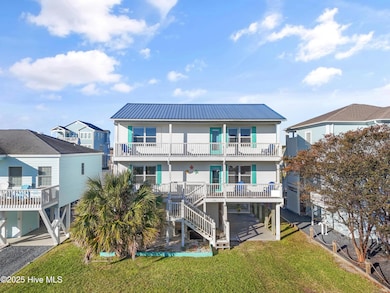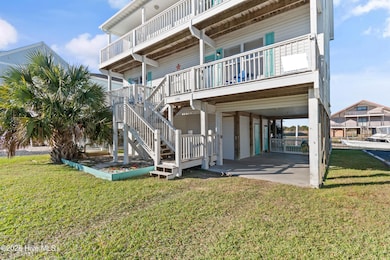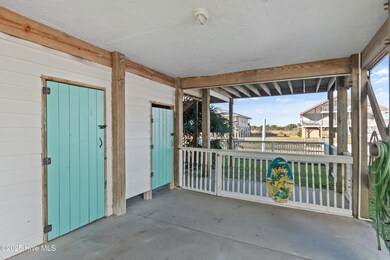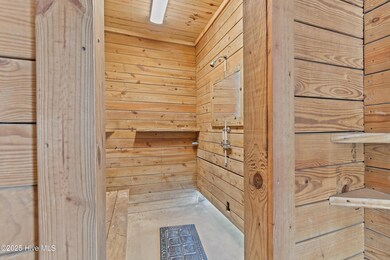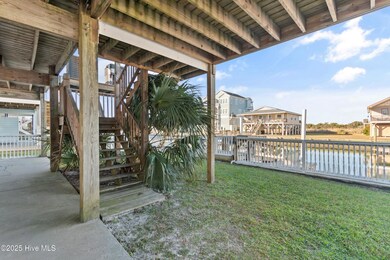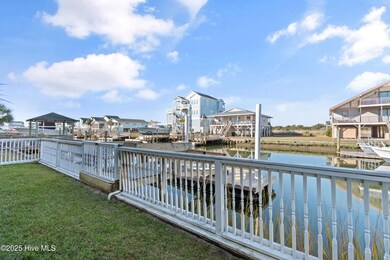135 Starfish Dr Supply, NC 28462
Estimated payment $4,696/month
Highlights
- Private Dock
- Deck
- Furnished
- Home fronts a canal
- Main Floor Primary Bedroom
- Great Room
About This Home
Come enjoy the coastal lifestyle at this charming 4-bedroom, 2-bath canal-front retreat on beautiful Holden Beach. Just a short stroll from the sand, this fully furnished, two-story getaway offers everything you need for effortless coastal living—including an air hockey table for family fun! Step outside to find two spacious rear decks, perfect for morning coffee or evening sunsets with sweeping views of the canal and surrounding coastal scenery. A crow's nest adds an elevated vantage point for soaking in even more of those picturesque water views. Enjoy easy days on the water with your floating dock, and rinse off after beach adventures in the convenient ground-level outdoor shower. Under the home, you'll find two covered parking spaces, additional front parking, plus ample storage for all your beach gear and necessities. With a durable metal roof, inviting layout, and relaxed coastal charm, this home is ready as is—your furnishings are already here. Nearby, enjoy Sailfish Park and the island's scenic walking trail, adding even more to love about this location. Whether you're seeking a vacation home or a serene coastal escape, this property invites you to settle in, unwind, and savor life by the water.
Home Details
Home Type
- Single Family
Est. Annual Taxes
- $3,963
Year Built
- Built in 1999
Lot Details
- 5,252 Sq Ft Lot
- Lot Dimensions are 52x101
- Home fronts a canal
- Property fronts a state road
- Property is zoned HB-R-1
Home Design
- Metal Roof
- Vinyl Siding
- Piling Construction
Interior Spaces
- 2,114 Sq Ft Home
- 2,000-2,199 Sq Ft Home
- 2-Story Property
- Furnished
- Ceiling Fan
- Blinds
- Great Room
- Living Room
- Dining Room
- Laminate Flooring
Kitchen
- Electric Oven
- Built-In Microwave
- Dishwasher
Bedrooms and Bathrooms
- 4 Bedrooms
- Primary Bedroom on Main
- Walk-In Closet
- 2 Full Bathrooms
Laundry
- Laundry Room
- Dryer
- Washer
Parking
- Covered Parking
- Off-Street Parking
Outdoor Features
- Outdoor Shower
- Private Dock
- Balcony
- Deck
- Outdoor Storage
Schools
- Virginia Williamson Elementary School
- Cedar Grove Middle School
- West Brunswick High School
Utilities
- Central Air
- Heat Pump System
Community Details
- No Home Owners Association
- Heritage Harbor Subdivision
Listing and Financial Details
- Tax Lot 331 & 332
- Assessor Parcel Number 246ca03302
Map
Home Values in the Area
Average Home Value in this Area
Tax History
| Year | Tax Paid | Tax Assessment Tax Assessment Total Assessment is a certain percentage of the fair market value that is determined by local assessors to be the total taxable value of land and additions on the property. | Land | Improvement |
|---|---|---|---|---|
| 2025 | $2,865 | $784,440 | $280,000 | $504,440 |
| 2024 | $29 | $784,440 | $280,000 | $504,440 |
| 2023 | $2,364 | $784,440 | $280,000 | $504,440 |
| 2022 | $2,364 | $453,400 | $195,000 | $258,400 |
| 2021 | $2,384 | $453,400 | $195,000 | $258,400 |
| 2020 | $2,362 | $453,400 | $195,000 | $258,400 |
| 2019 | $2,362 | $201,500 | $195,000 | $6,500 |
| 2018 | $2,092 | $163,940 | $160,000 | $3,940 |
| 2017 | $2,074 | $163,940 | $160,000 | $3,940 |
| 2016 | $2,049 | $163,940 | $160,000 | $3,940 |
| 2015 | $2,049 | $397,790 | $160,000 | $237,790 |
| 2014 | $1,811 | $382,681 | $210,000 | $172,681 |
Property History
| Date | Event | Price | List to Sale | Price per Sq Ft | Prior Sale |
|---|---|---|---|---|---|
| 01/29/2026 01/29/26 | Price Changed | $850,000 | -2.9% | $425 / Sq Ft | |
| 01/14/2026 01/14/26 | Price Changed | $875,000 | -2.8% | $438 / Sq Ft | |
| 12/26/2025 12/26/25 | Price Changed | $900,000 | -2.7% | $450 / Sq Ft | |
| 11/19/2025 11/19/25 | For Sale | $925,000 | +37.0% | $463 / Sq Ft | |
| 12/13/2021 12/13/21 | Sold | $675,000 | -6.9% | $324 / Sq Ft | View Prior Sale |
| 10/29/2021 10/29/21 | Pending | -- | -- | -- | |
| 10/11/2021 10/11/21 | Price Changed | $725,000 | -2.0% | $348 / Sq Ft | |
| 09/24/2021 09/24/21 | Price Changed | $740,000 | -5.1% | $355 / Sq Ft | |
| 07/23/2021 07/23/21 | Price Changed | $780,000 | -1.3% | $374 / Sq Ft | |
| 06/30/2021 06/30/21 | For Sale | $790,000 | -- | $379 / Sq Ft |
Purchase History
| Date | Type | Sale Price | Title Company |
|---|---|---|---|
| Warranty Deed | -- | None Listed On Document | |
| Warranty Deed | -- | None Listed On Document | |
| Warranty Deed | $675,000 | Lee Parker C | |
| Warranty Deed | $76,500 | -- |
Mortgage History
| Date | Status | Loan Amount | Loan Type |
|---|---|---|---|
| Previous Owner | $506,250 | New Conventional |
Source: Hive MLS
MLS Number: 100542122
APN: 246CA03302
- 127 Starfish Dr
- 124 Starfish Dr
- 154 Sand Dollar St
- 552 Ocean Blvd W
- 550 Ocean Blvd W
- 595 Ocean Blvd W
- 599 Ocean Blvd W
- 533 Ocean Blvd W
- 648 Ocean Blvd W
- 146 Greensboro St
- 142 Greensboro St
- 2706 Sea Vista Dr SW
- 673 Ocean Blvd W
- 128 Charlotte St
- 118 Charlotte St
- 2646 Sea Vista Dr SW
- 2773 Loretta St SW
- 467 Ocean Blvd W
- 463 Ocean Blvd W
- 458 Ocean Blvd W
- 2171 Bayside St SW
- 2272 Dolphin Shores Dr SW Unit 403
- 2272 Dolphin Shores Dr SW Unit 406
- 1370 Cedar Landing Rd SW
- 397 E 2nd St Unit SI ID1069890P
- 4568 Tides Way
- 4568 Tides Way Unit Oyster
- 4568 Tides Way Unit Brunswick
- 4568 Tides Way Unit Oak
- 1626 Winding Way SW
- 232 Suburban St SW
- 1714 Deerfield Dr SW Unit 1
- 43 Cabrillo Rd
- 5 Birch Pond Dr
- 4708 Swimming Ln
- 4696 Swimming Ln SW
- 4008 Cypress Forest Way
- 2513 Island Dr SE
- 3345 Wood Stork SW
- 1771 Harborage Dr SW Unit 2
Ask me questions while you tour the home.
