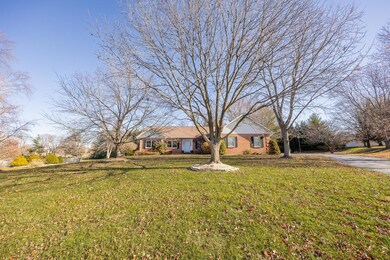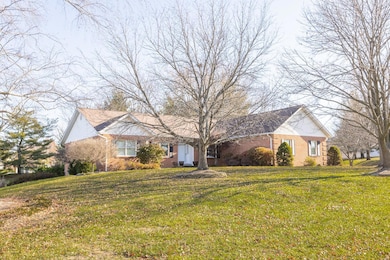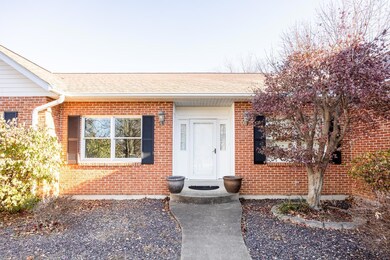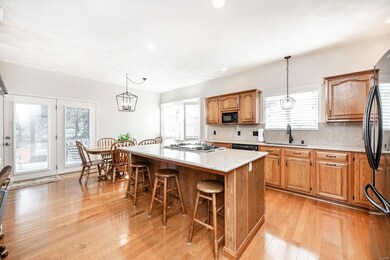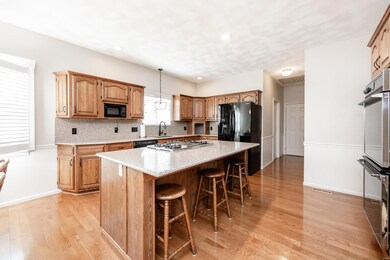
135 Sterritt Run Waterloo, IL 62298
Highlights
- Wooded Lot
- Traditional Architecture
- Sun or Florida Room
- Rogers Elementary School Rated A-
- Wood Flooring
- Built-In Double Oven
About This Home
As of March 2025Meticulously Maintained, Custom Built, 1 Owner, 3 bed/4 bath Ranch with Walkout on a Beautiful Acre+ Wooded Lot!!! Enter the spacious foyer w parquet wood floor as it guides you to the huge family room w brick fireplace flanked by windows that look out to park-like setting lot! Stunning eat-in kitchen offers ample custom oak cabinets, beautiful quartz countertops, large island w downdraft gas cooktop. Double oven, dishwasher and microwave. Built-in Command Center keeps life organized! Laundry room and 1/2 bath is located w convenience in mind. Adjacent screened in porch is perfect for morning coffee and relaxation! Spacious primary suite offers lots of closet space and ample windows. The bath has a gorgeous marble shower w glass doors, dual vanity & ceramic tile. 2 generous sized bedrooms and beautiful full bath complete the main floor. Unfinished basement could be finished, has a former workshop area (would make a great bedroom/apartment) w walkout, 1/2 bath plumbed for shower.
Home Details
Home Type
- Single Family
Est. Annual Taxes
- $5,591
Year Built
- Built in 1993
Lot Details
- 1.1 Acre Lot
- Level Lot
- Wooded Lot
HOA Fees
- $33 Monthly HOA Fees
Parking
- 2 Car Attached Garage
- Side or Rear Entrance to Parking
- Driveway
Home Design
- Traditional Architecture
- Brick Exterior Construction
Interior Spaces
- 2,112 Sq Ft Home
- 1-Story Property
- Central Vacuum
- Wood Burning Fireplace
- Family Room
- Dining Room
- Sun or Florida Room
- Finished Basement Bathroom
- Laundry Room
Kitchen
- Built-In Double Oven
- Microwave
- Dishwasher
- Disposal
Flooring
- Wood
- Carpet
- Concrete
- Ceramic Tile
Bedrooms and Bathrooms
- 3 Bedrooms
Accessible Home Design
- Accessible Full Bathroom
- Grip-Accessible Features
- Accessible Entrance
- Accessible Parking
Schools
- Waterloo Dist 5 Elementary And Middle School
- Waterloo High School
Utilities
- Forced Air Heating System
- Underground Utilities
Listing and Financial Details
- Assessor Parcel Number 07-13-117-004-000
Community Details
Overview
- Association fees include entrances fountains common ground
Amenities
- Workshop Area
Map
Home Values in the Area
Average Home Value in this Area
Property History
| Date | Event | Price | Change | Sq Ft Price |
|---|---|---|---|---|
| 03/28/2025 03/28/25 | Sold | $430,000 | -9.5% | $204 / Sq Ft |
| 03/02/2025 03/02/25 | Price Changed | $475,000 | -2.1% | $225 / Sq Ft |
| 01/24/2025 01/24/25 | Price Changed | $485,000 | -2.8% | $230 / Sq Ft |
| 12/18/2024 12/18/24 | For Sale | $499,000 | -- | $236 / Sq Ft |
Tax History
| Year | Tax Paid | Tax Assessment Tax Assessment Total Assessment is a certain percentage of the fair market value that is determined by local assessors to be the total taxable value of land and additions on the property. | Land | Improvement |
|---|---|---|---|---|
| 2023 | $0 | $101,400 | $18,850 | $82,550 |
| 2022 | $5,591 | $98,730 | $18,850 | $79,880 |
| 2021 | $5,612 | $97,160 | $16,290 | $80,870 |
| 2020 | $5,766 | $97,190 | $16,290 | $80,900 |
| 2019 | $5,969 | $99,130 | $16,290 | $82,840 |
| 2018 | $6,119 | $98,640 | $18,050 | $80,590 |
| 2017 | $5,994 | $101,362 | $18,375 | $82,987 |
| 2016 | $0 | $98,470 | $19,010 | $79,460 |
| 2015 | $5,063 | $87,310 | $15,330 | $71,980 |
| 2014 | $4,794 | $86,080 | $15,330 | $70,750 |
| 2012 | -- | $78,080 | $18,880 | $59,200 |
Mortgage History
| Date | Status | Loan Amount | Loan Type |
|---|---|---|---|
| Open | $365,500 | New Conventional |
Deed History
| Date | Type | Sale Price | Title Company |
|---|---|---|---|
| Executors Deed | $430,000 | None Listed On Document |
Similar Homes in Waterloo, IL
Source: MARIS MLS
MLS Number: MAR24073533
APN: 07-13-117-004-000

