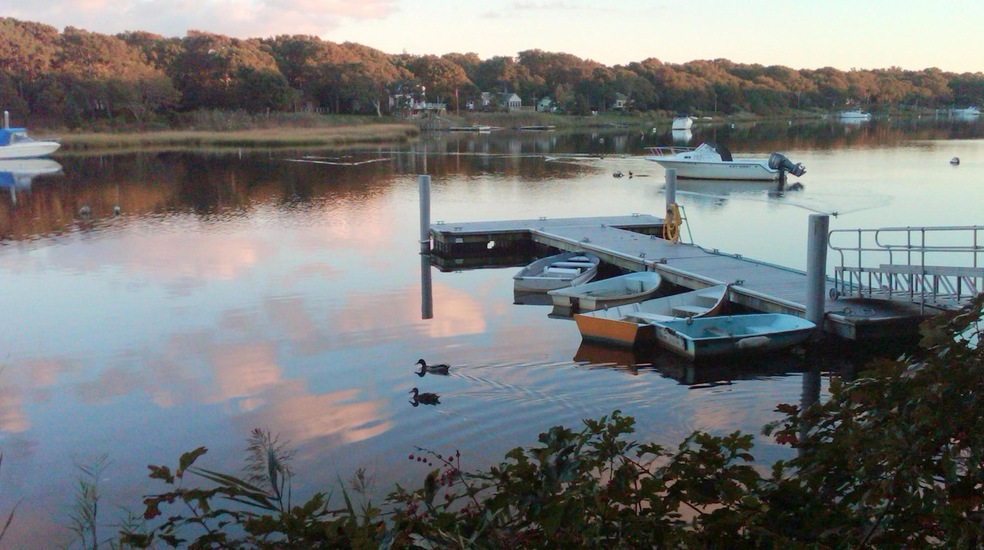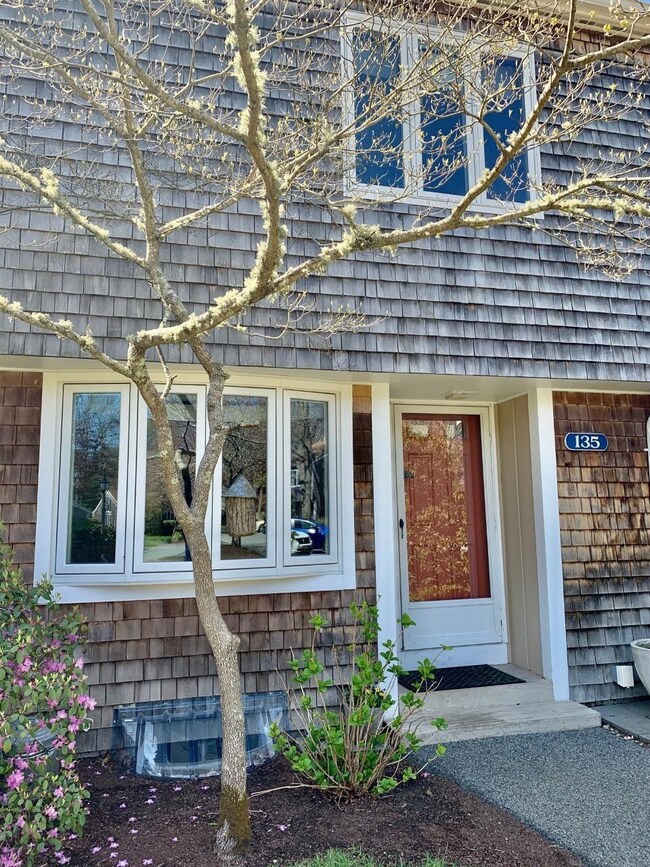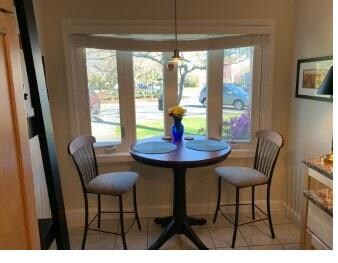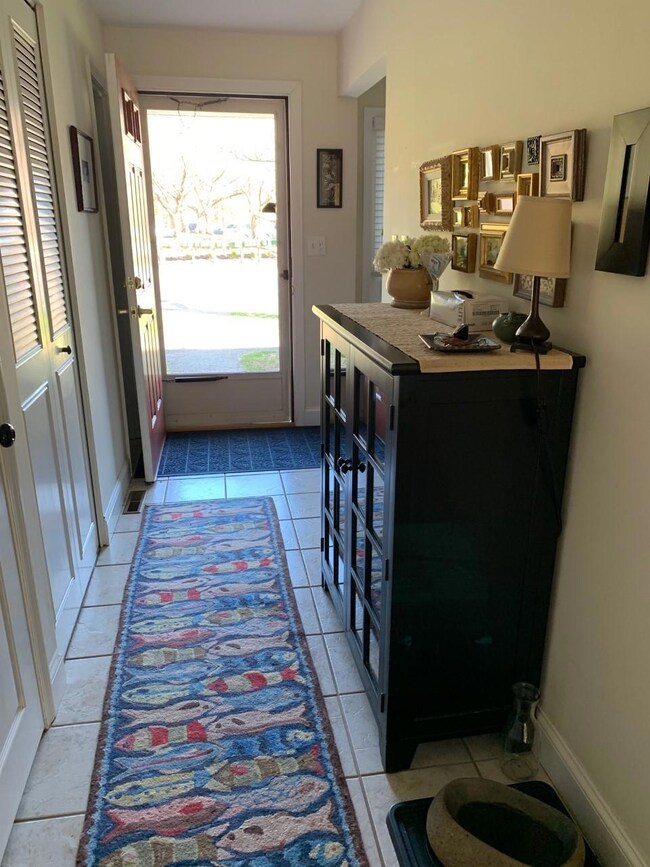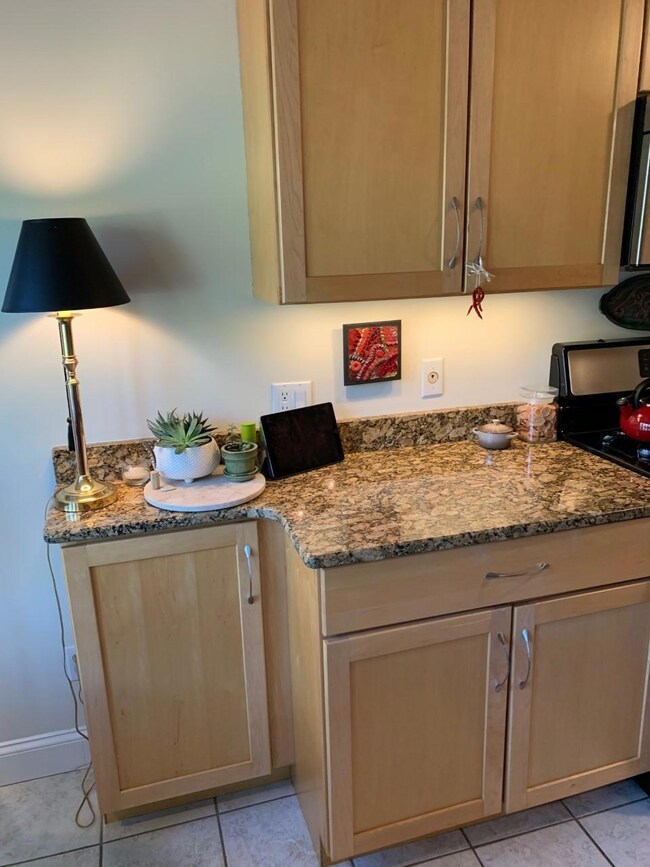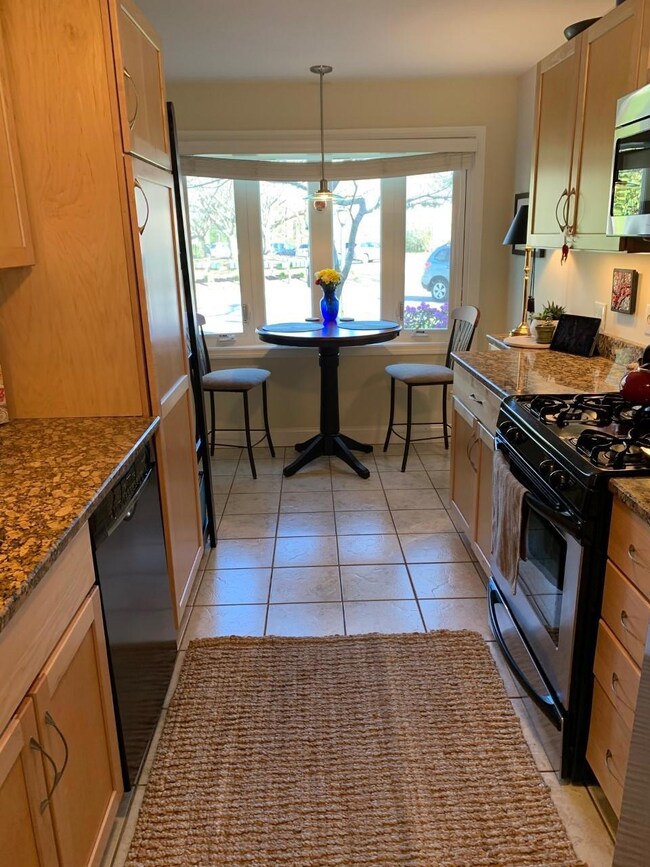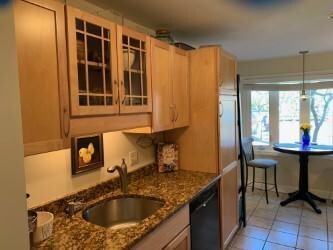
135 Strawberry Meadows Unit 19-3 Teaticket, MA 02536
Estimated Value: $540,000 - $612,000
Highlights
- Boat Dock
- Property is near a marina
- Clubhouse
- Morse Pond School Rated A-
- Medical Services
- Deck
About This Home
As of June 2020This two bedroom/ two and a half bath condo in Falmouth Port is vacant and ready for your summer fun! This attractive townhouse sits in a lovely cul de sac with a knoll of Japanese cherry trees. The kitchen has a bay window with room for a breakfast table to enjoy the view. The kitchen has been updated with newer cabinets , granite counters, and stainless steel appliances. It is open to a sizeable dining area that overlooks the living room. Step down and you will love the hardwood floors, gas fireplace and two newer sliding doors leading to a brick patio. The first floor also has a half bath for guests. Upstairs you will find two master suites, each with a private full bath. Both have lovey views. You and your guests will enjoy the waterfront community of Falmouth Port with loads of activities: a heated pool, clubhouse, docks, tennis, walking trails and friendly atmosphere. Falmouth is a short drive with beaches, boating, golf, shopping, dining and so much more! Begin the voyage!
Last Agent to Sell the Property
William Raveis Real Estate & Home Services License #9037785 Listed on: 04/30/2020

Townhouse Details
Home Type
- Townhome
Est. Annual Taxes
- $2,273
Year Built
- Built in 1976 | Remodeled
Lot Details
- Two or More Common Walls
- Cul-De-Sac
- Street terminates at a dead end
- Landscaped
- Sprinkler System
- Garden
HOA Fees
- $479 Monthly HOA Fees
Home Design
- Poured Concrete
- Pitched Roof
- Asphalt Roof
- Shingle Siding
- Concrete Perimeter Foundation
Interior Spaces
- 1,343 Sq Ft Home
- 2-Story Property
- Built-In Features
- Ceiling Fan
- 1 Fireplace
- Bay Window
- Sliding Doors
- Living Room
- Dining Room
Kitchen
- Breakfast Area or Nook
- Gas Range
- Dishwasher
- Disposal
Flooring
- Wood
- Carpet
- Tile
Bedrooms and Bathrooms
- 2 Bedrooms
- Primary bedroom located on second floor
- Linen Closet
- Primary Bathroom is a Full Bathroom
Laundry
- Laundry Room
- Electric Dryer
- Washer
Basement
- Basement Fills Entire Space Under The House
- Interior Basement Entry
Parking
- Driveway
- Paved Parking
- Guest Parking
- Open Parking
- Off-Street Parking
- Assigned Parking
Outdoor Features
- Property is near a marina
- Deck
- Patio
- Porch
Location
- Property is near place of worship
- Property is near shops
Utilities
- Forced Air Heating and Cooling System
- Gas Water Heater
- Septic Tank
Listing and Financial Details
- Assessor Parcel Number 3301005193U
Community Details
Overview
- 210 Units
Amenities
- Medical Services
- Clubhouse
Recreation
- Boat Dock
- Snow Removal
- Tennis Courts
Ownership History
Purchase Details
Home Financials for this Owner
Home Financials are based on the most recent Mortgage that was taken out on this home.Purchase Details
Purchase Details
Home Financials for this Owner
Home Financials are based on the most recent Mortgage that was taken out on this home.Purchase Details
Home Financials for this Owner
Home Financials are based on the most recent Mortgage that was taken out on this home.Purchase Details
Home Financials for this Owner
Home Financials are based on the most recent Mortgage that was taken out on this home.Similar Homes in the area
Home Values in the Area
Average Home Value in this Area
Purchase History
| Date | Buyer | Sale Price | Title Company |
|---|---|---|---|
| Clark Carol | $349,000 | None Available | |
| Rice Sally J | -- | -- | |
| Prucha Sally R | $285,000 | -- | |
| Scirpo Maria L | $169,000 | -- | |
| Traut Arthur D | $111,000 | -- |
Mortgage History
| Date | Status | Borrower | Loan Amount |
|---|---|---|---|
| Open | Clark Carol | $279,200 | |
| Previous Owner | Traut Arthur D | $246,000 | |
| Previous Owner | Prucha Sally R | $228,000 | |
| Previous Owner | Prucha Sally R | $14,250 | |
| Previous Owner | Selvitelli Greg F | $79,000 | |
| Previous Owner | Traut Arthur D | $180,000 | |
| Previous Owner | Traut Arthur D | $160,550 | |
| Previous Owner | Traut Arthur D | $71,000 |
Property History
| Date | Event | Price | Change | Sq Ft Price |
|---|---|---|---|---|
| 06/24/2020 06/24/20 | Sold | $349,000 | 0.0% | $260 / Sq Ft |
| 06/15/2020 06/15/20 | Pending | -- | -- | -- |
| 04/30/2020 04/30/20 | For Sale | $349,000 | -- | $260 / Sq Ft |
Tax History Compared to Growth
Tax History
| Year | Tax Paid | Tax Assessment Tax Assessment Total Assessment is a certain percentage of the fair market value that is determined by local assessors to be the total taxable value of land and additions on the property. | Land | Improvement |
|---|---|---|---|---|
| 2024 | $2,687 | $427,900 | $0 | $427,900 |
| 2023 | $2,779 | $401,600 | $0 | $401,600 |
| 2022 | $2,669 | $331,500 | $0 | $331,500 |
| 2021 | $2,606 | $306,600 | $0 | $306,600 |
| 2020 | $2,274 | $264,700 | $0 | $264,700 |
| 2019 | $2,229 | $260,400 | $0 | $260,400 |
| 2018 | $2,048 | $238,100 | $0 | $238,100 |
| 2017 | $2,112 | $247,600 | $0 | $247,600 |
| 2016 | $2,072 | $247,600 | $0 | $247,600 |
| 2015 | $2,028 | $247,600 | $0 | $247,600 |
| 2014 | $2,072 | $254,200 | $0 | $254,200 |
Agents Affiliated with this Home
-
Patty Connolly

Seller's Agent in 2020
Patty Connolly
William Raveis Real Estate & Home Services
(508) 523-8885
30 in this area
86 Total Sales
-
Edward Johnston

Buyer's Agent in 2020
Edward Johnston
Dwell360
(617) 299-1854
39 Total Sales
Map
Source: Cape Cod & Islands Association of REALTORS®
MLS Number: 22002448
APN: 33 01 005 193
- 46 Woodland Trail Unit 46
- 32 Sandy Reach
- 273 Seaward Bend
- 288 Riverbay Way Unit 288
- 288 Riverbay Way
- 225 Southwest Meadows Unit 225
- 19 Saint Anns Ln
- 41 Avalon Dr
- Lot 6 Sailaway Ln
- 8 Rivers End Rd
- 41 Avalon Dr
- 87 Acapesket Rd Unit 1B
- 29 Seaview Dr
- 33 John Parker Rd
- 3 Estrella Ln
- 23 Old Barnstable Rd
- 92 Broken Bow Ln
- 95 Rockville Ave
- 49 Broken Bow Ln
- 227 Southwest Meadows Unit 227
- 261 Seaward Bend
- 262 Seaward Bend
- 258 Seaward Bend
- 260 Seaward Bend
- 256 Seaward Bend
- 251 Seaward Bend
- 249 Seaward Bend
- 242 Seaward Bend
- 238 Seaward Bend
- 239 Seaward Bend
- 240 Seaward Bend
- 234 Seaward Bend
- 235 Seaward Bend
- 236 Seaward Bend
- 237 Seaward Bend
- 274 Seaward Bend
- 275 Seaward Bend
- 270 Seaward Bend
- 173 Bayfront Way
