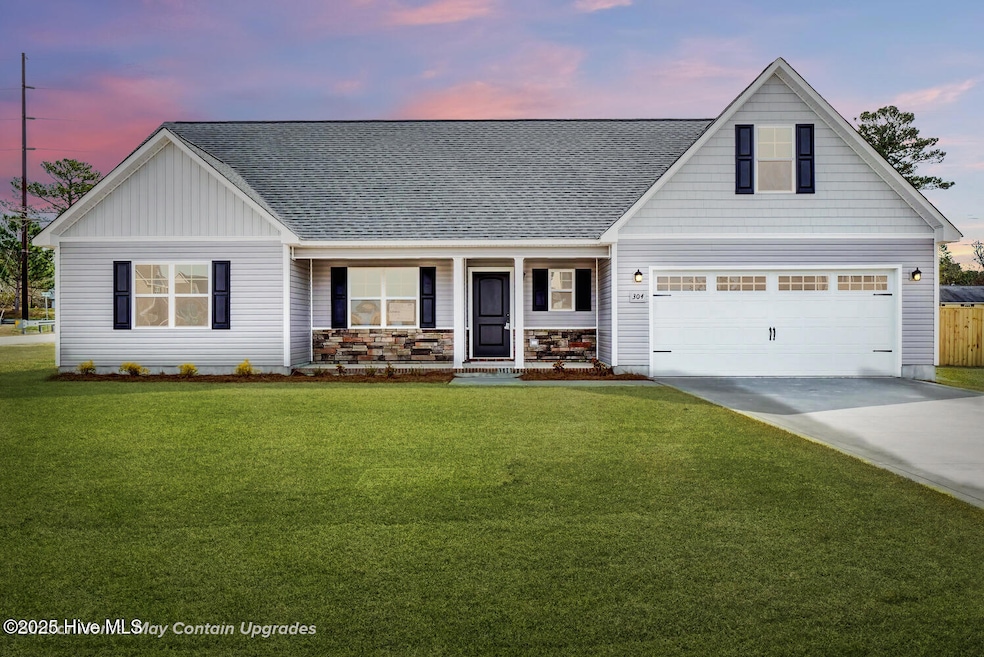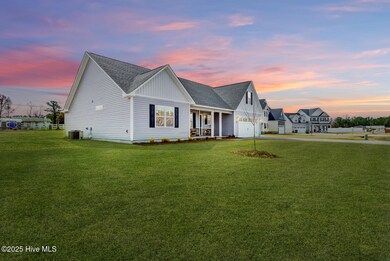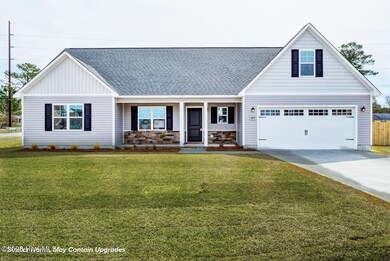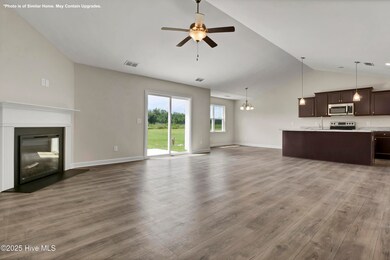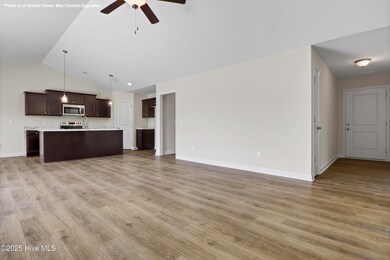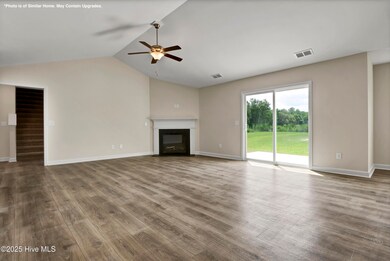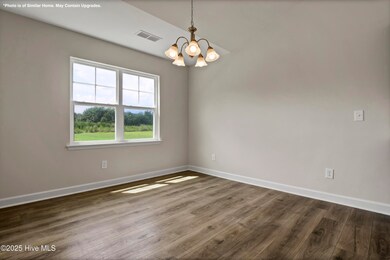
135 Tides End Dr Holly Ridge, NC 28445
Estimated payment $2,516/month
Highlights
- Vaulted Ceiling
- 1 Fireplace
- Patio
- Main Floor Primary Bedroom
- Walk-In Closet
- Resident Manager or Management On Site
About This Home
SELLER IS OFFERING $3000 ''USE AS YOU CHOOSE'' PLUS ADDITIONAL LENDER CREDIT OF 1 PERCENT OF LOAN AMOUNT IS AVAILABLE WITH PREFERRED LENDER! CONTACT LISTING AGENT FOR ADDITIONAL DETAILS! The Perfect Location!!! Welcome to Tides End in Holly Ridge! This BRAND NEW home community is located only minutes from beautiful North Carolina beaches as well as the side gate of Camp Lejeune! Residents will enjoy this beautiful community and NO CITY TAXES! The homes are pristinely landscaped for added curb appeal and adorned with a mixture of eye-catching stonework, carriage-style garage doors, two-toned vinyl siding, board and batten, and decorative shakes! The open floor plans are perfect for entertaining, and the rich cabinetry finishes and wall colors add warmth and dimension to the space. The large rooms and walk-in closets are also sure to please! The diverse floor plans will also ensure that your needs for both functionality and aesthetic appeal are always met! Very affordable and built with a superior quality standard and customer service guarantee, this community's amenities, homes, value, and location are a very rare find! Schedule your showing today!!
Listing Agent
Coldwell Banker Sea Coast Advantage - Jacksonville License #270706 Listed on: 04/01/2025

Home Details
Home Type
- Single Family
Year Built
- Built in 2025
HOA Fees
- $17 Monthly HOA Fees
Home Design
- Slab Foundation
- Wood Frame Construction
- Architectural Shingle Roof
- Stone Siding
- Vinyl Siding
- Stick Built Home
Interior Spaces
- 1,890 Sq Ft Home
- 2-Story Property
- Vaulted Ceiling
- Ceiling Fan
- 1 Fireplace
- Combination Dining and Living Room
Kitchen
- Stove
- Built-In Microwave
- Dishwasher
- Kitchen Island
Flooring
- Carpet
- Luxury Vinyl Plank Tile
Bedrooms and Bathrooms
- 3 Bedrooms
- Primary Bedroom on Main
- Walk-In Closet
- 2 Full Bathrooms
- Walk-in Shower
Parking
- 2 Car Attached Garage
- Driveway
- Off-Street Parking
Schools
- Coastal Elementary School
- Dixon Middle School
- Dixon High School
Utilities
- Heat Pump System
- On Site Septic
- Septic Tank
Additional Features
- Patio
- 0.64 Acre Lot
Listing and Financial Details
- Assessor Parcel Number 761-36-19
Community Details
Overview
- Tides End HOA, Phone Number (910) 346-9800
- Tides End Subdivision
- Maintained Community
Security
- Resident Manager or Management On Site
Map
Home Values in the Area
Average Home Value in this Area
Property History
| Date | Event | Price | Change | Sq Ft Price |
|---|---|---|---|---|
| 05/02/2025 05/02/25 | Pending | -- | -- | -- |
| 04/01/2025 04/01/25 | For Sale | $377,900 | -- | $200 / Sq Ft |
Similar Homes in Holly Ridge, NC
Source: Hive MLS
MLS Number: 100498155
- 135 Tides End Dr
- 134 Tides End Dr
- 137 Tides End Dr
- 138 Tides End Dr
- 139 Tides End Dr
- 141 Tides End Dr
- 142 Tides End Dr
- 143 Tides End Dr
- 147 Tides End Dr
- 151 Tides End Dr
- 148 Tides End Dr
- 129 Tides End Dr
- 152 Tides End Dr
- 146 Tides End Dr
- 164 Tides End Dr
- 160 Tides End Dr
- 170 Tides End Dr
- 168 Tides End Dr
- 165 Tides End Dr
- 163 Tides End Dr
