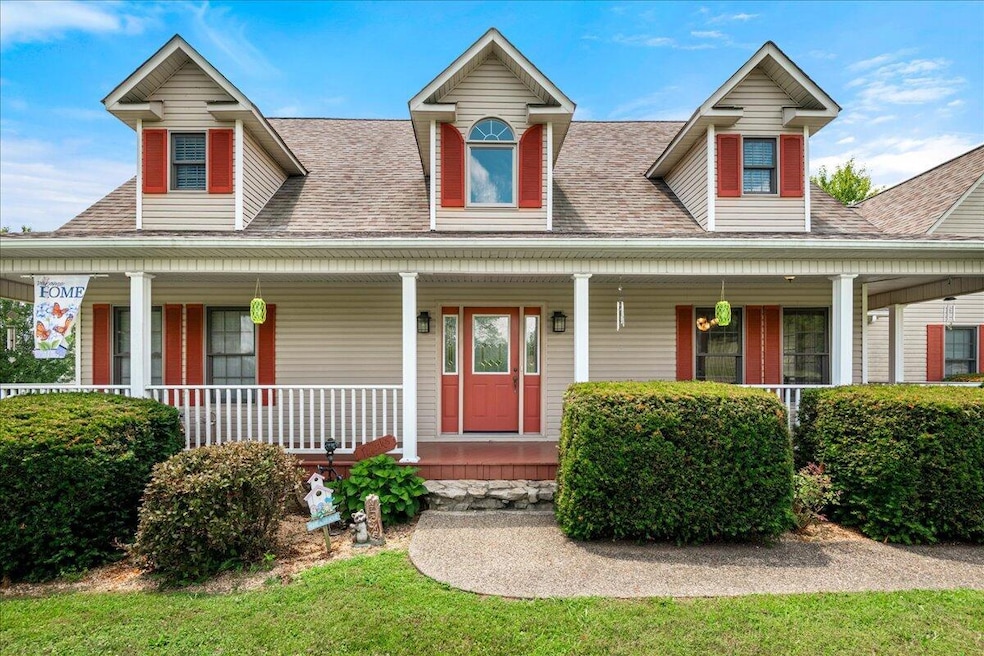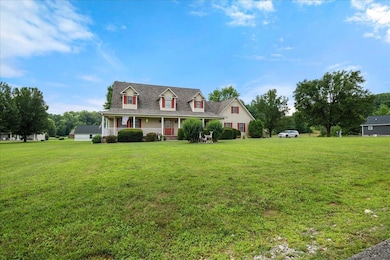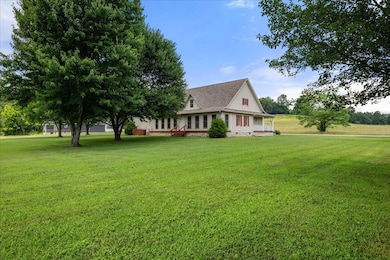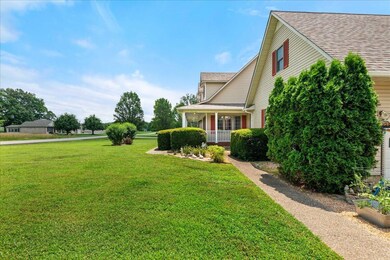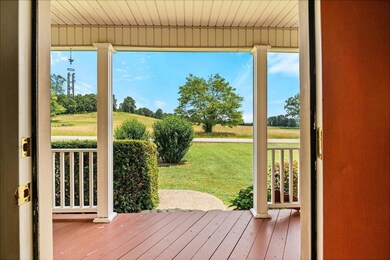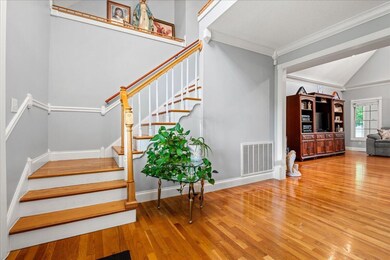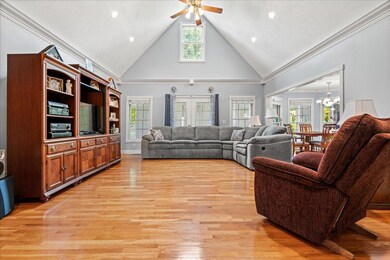135 Timber Ridge Way Corbin, KY 40701
Estimated payment $2,254/month
Highlights
- Wood Flooring
- Neighborhood Views
- Attached Garage
- Main Floor Primary Bedroom
- Porch
- Cooling Available
About This Home
Beautiful and meticulously maintained 4BR/2.5BA home with 2,700 sq ft of living space, situated on a large, flat lot in a highly desirable area of Corbin. This home features stunning hardwood floors, an open and airy layout with abundant natural light, and a spacious rear sun-room perfect for relaxing or entertaining. Enjoy outdoor living on the partial wrap-around deck, and take advantage of the over-sized two-car garage for plenty of storage and parking. All four bedrooms are generously sized, and the home is in perfect condition—truly move-in ready. Don't miss this rare opportunity to own a gorgeous home with space, style, and comfort all in one.
Home Details
Home Type
- Single Family
Est. Annual Taxes
- $1,770
Year Built
- Built in 2001
Home Design
- Block Foundation
- Shingle Roof
- Vinyl Siding
- Stone
Interior Spaces
- 2,792 Sq Ft Home
- 2-Story Property
- Ceiling Fan
- Entrance Foyer
- Living Room
- Utility Room
- Washer and Electric Dryer Hookup
- Neighborhood Views
- Crawl Space
- Attic Access Panel
Kitchen
- Breakfast Bar
- Oven
- Cooktop
- Microwave
Flooring
- Wood
- Carpet
- Tile
Bedrooms and Bathrooms
- 4 Bedrooms
- Primary Bedroom on Main
Parking
- Attached Garage
- Side Facing Garage
- Driveway
Schools
- Lynn Camp Elementary And Middle School
- Lynn Camp High School
Utilities
- Cooling Available
- Heating Available
- Septic Tank
Additional Features
- Porch
- 0.9 Acre Lot
Community Details
- Timber Ridge Subdivision
Listing and Financial Details
- Assessor Parcel Number 010-00-00-074.05
Map
Home Values in the Area
Average Home Value in this Area
Tax History
| Year | Tax Paid | Tax Assessment Tax Assessment Total Assessment is a certain percentage of the fair market value that is determined by local assessors to be the total taxable value of land and additions on the property. | Land | Improvement |
|---|---|---|---|---|
| 2024 | $1,770 | $215,000 | $20,000 | $195,000 |
| 2023 | $1,848 | $215,000 | $0 | $0 |
| 2022 | $1,879 | $215,000 | $0 | $0 |
| 2021 | $1,879 | $215,000 | $0 | $0 |
| 2020 | $1,904 | $215,000 | $0 | $0 |
| 2019 | $1,915 | $215,000 | $0 | $0 |
| 2018 | $1,882 | $215,000 | $0 | $0 |
| 2017 | $1,836 | $215,000 | $0 | $0 |
| 2016 | $1,766 | $215,000 | $0 | $0 |
| 2015 | $1,672 | $215,000 | $0 | $0 |
| 2013 | $1,611 | $215,000 | $0 | $0 |
Property History
| Date | Event | Price | List to Sale | Price per Sq Ft |
|---|---|---|---|---|
| 11/25/2025 11/25/25 | Price Changed | $399,900 | -4.8% | $143 / Sq Ft |
| 11/12/2025 11/12/25 | Price Changed | $420,000 | -2.3% | $150 / Sq Ft |
| 10/01/2025 10/01/25 | Price Changed | $429,900 | -3.4% | $154 / Sq Ft |
| 07/14/2025 07/14/25 | For Sale | $445,000 | -- | $159 / Sq Ft |
Purchase History
| Date | Type | Sale Price | Title Company |
|---|---|---|---|
| Warranty Deed | $215,000 | None Listed On Document |
Source: ImagineMLS (Bluegrass REALTORS®)
MLS Number: 25015239
APN: 010-00-00-074.05
- 9999 Cherry Grove #Lot 12 Way
- 157 Orchard Ln Unit Lot 13
- 48 Tori Pine Ln
- 720 Ky 1629
- 36 Fieldstone Dr
- 13143 N U S 25e Unit Lot 9
- 13143 N U S 25e Unit Lot 1
- 69 Stony Brook Dr
- 349 Persimmon Fork Ln
- 132 Calvary Church Rd
- 15 Fawn Valley Estates
- 14 Fawn Valley Estates
- 37 Hall Cir
- 6957 Hwy 1232
- 7481 State Highway 1232
- 81 Aster Ln
- 1673 Oak Ridge Church Rd
- 13143 Highway 25 E Unit Lot 12
- 13143 Highway 25 E Unit Lot 13
- 13143 Highway 25 E Unit Lot 2
- 315 London Ave
- 237 Hwy 1223
- 105 W 5th St
- 167 S Earls Ave
- 1027 W 5th St
- 85 Bambi Ct Unit 85-2
- 120 Middleground Way Unit 1
- 1001 Wildwood Apartment
- 265 E Laurel Rd
- 112 Morgan St Unit 2
- 853 E 4th St
- 239 N Mcwhorter St
- 201 Pearl St Unit 7
- 426 Bryants Way
- 308 N 3rd St Unit 3
- 120 Birch Crk Ln
- 280 Beech Creek Ct
- 69 Cr-1291q
- 69 Cr-1291q
- 132 Turner Ln
