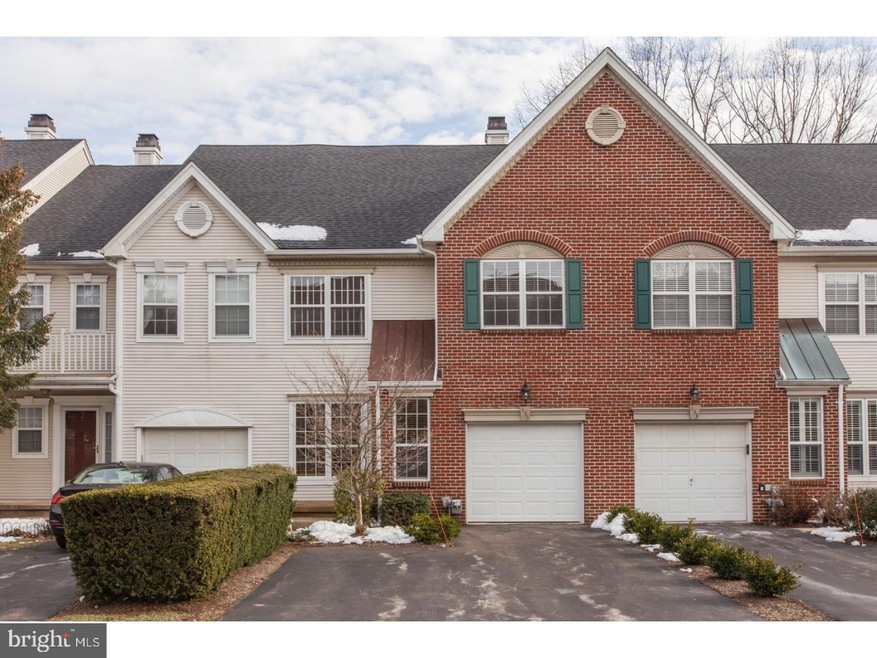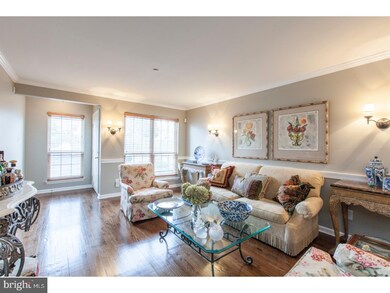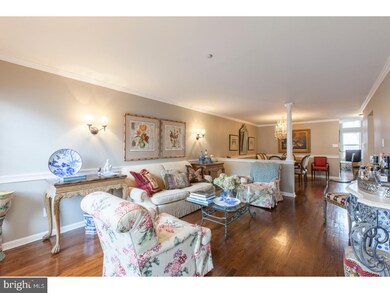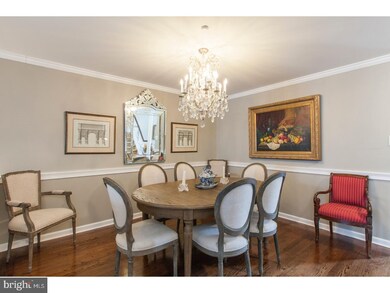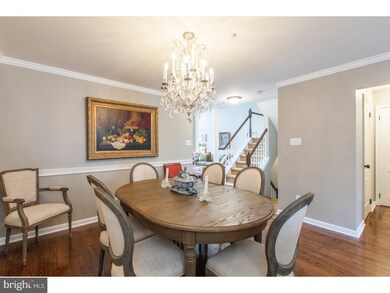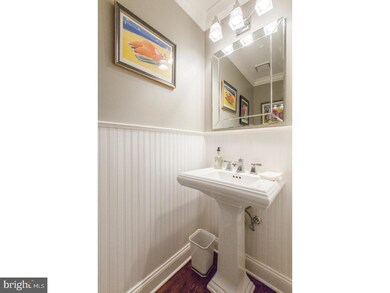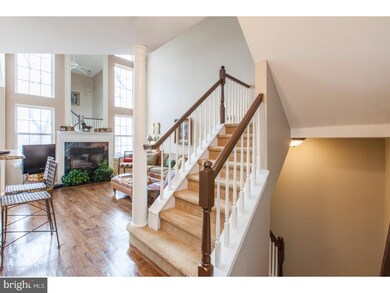
Estimated Value: $529,541 - $612,000
Highlights
- Traditional Architecture
- 1 Fireplace
- Living Room
- Roberts Elementary School Rated A
- Eat-In Kitchen
- En-Suite Primary Bedroom
About This Home
As of May 2018Welcome home to this beautiful 3 Bedroom, 2.5 Bath townhome with finished basement located in the desirable Rebel Hill Community. Walk through your front door into the main floor, featuring beautiful refinished hardwood floors, sconces, crown moulding and an updated powder room. The open floor plan gives great sight lines into the family room, dining room, and fabulous two story living room, featuring gas fireplace, cathedral ceilings, massive mirror and floor-to-ceiling windows. The brilliant eat-in kitchen, which accesses the large exterior deck with treetop views, keeps the open floor plan theme. Walk up the open staircase to the Master Bedroom, complete with two very spacious walk-in closets, and its own elegant en-suite bathroom with Jacuzzi tub. Two additional bedrooms, a full bath, and a full-sized laundry room with washer and dryer complete the second floor. The extremely large and bright, walk-out finished lower level has new carpets and two additional storage rooms. The lower level can be used for entertaining or an in-home office. The back yard offers two decks facing the woods and plenty of space to entertain in the warmer months. Pull into your driveway and into your attached garage, which really makes life easy. This ideal location is just minutes to public transportation, all the major highways, the Main Line, King Of Prussia and Center City. Roof replaced in 2016, HVAC units replaced 2015, and updated appliances.
Last Agent to Sell the Property
Keller Williams Main Line License #AB069062 Listed on: 03/21/2018

Townhouse Details
Home Type
- Townhome
Est. Annual Taxes
- $5,237
Year Built
- Built in 1993
Lot Details
- 3,786 Sq Ft Lot
HOA Fees
- $127 Monthly HOA Fees
Home Design
- Traditional Architecture
- Vinyl Siding
Interior Spaces
- 1,916 Sq Ft Home
- Property has 2 Levels
- 1 Fireplace
- Family Room
- Living Room
- Dining Room
- Basement Fills Entire Space Under The House
- Eat-In Kitchen
- Laundry on upper level
Bedrooms and Bathrooms
- 3 Bedrooms
- En-Suite Primary Bedroom
Parking
- 2 Open Parking Spaces
- 3 Parking Spaces
Utilities
- Central Air
- Heating System Uses Gas
- Natural Gas Water Heater
Community Details
- $380 Other One-Time Fees
- Rebel Hill Subdivision
Listing and Financial Details
- Tax Lot 024
- Assessor Parcel Number 58-00-18969-233
Ownership History
Purchase Details
Home Financials for this Owner
Home Financials are based on the most recent Mortgage that was taken out on this home.Purchase Details
Home Financials for this Owner
Home Financials are based on the most recent Mortgage that was taken out on this home.Purchase Details
Purchase Details
Similar Homes in the area
Home Values in the Area
Average Home Value in this Area
Purchase History
| Date | Buyer | Sale Price | Title Company |
|---|---|---|---|
| Smith Kevin | $414,900 | -- | |
| Rosen Brett J | $410,000 | Liberty Title & Escrow Compa | |
| Anaim Ali Albert | $359,000 | Commonwealth Land Title Insu | |
| Boulden Florence K | $212,271 | -- |
Mortgage History
| Date | Status | Borrower | Loan Amount |
|---|---|---|---|
| Open | Smith Kevin | $330,800 | |
| Previous Owner | Rosen Brett J | $82,000 | |
| Previous Owner | Rosen Brett J | $328,000 | |
| Previous Owner | Anaim Ali A | $0 |
Property History
| Date | Event | Price | Change | Sq Ft Price |
|---|---|---|---|---|
| 05/15/2018 05/15/18 | Sold | $414,900 | 0.0% | $217 / Sq Ft |
| 03/26/2018 03/26/18 | Pending | -- | -- | -- |
| 03/21/2018 03/21/18 | For Sale | $414,900 | -- | $217 / Sq Ft |
Tax History Compared to Growth
Tax History
| Year | Tax Paid | Tax Assessment Tax Assessment Total Assessment is a certain percentage of the fair market value that is determined by local assessors to be the total taxable value of land and additions on the property. | Land | Improvement |
|---|---|---|---|---|
| 2024 | $6,344 | $205,870 | $48,930 | $156,940 |
| 2023 | $6,119 | $205,870 | $48,930 | $156,940 |
| 2022 | $5,858 | $205,870 | $48,930 | $156,940 |
| 2021 | $5,676 | $205,870 | $48,930 | $156,940 |
| 2020 | $5,424 | $205,870 | $48,930 | $156,940 |
| 2019 | $5,332 | $205,870 | $48,930 | $156,940 |
| 2018 | $5,331 | $205,870 | $48,930 | $156,940 |
| 2017 | $5,140 | $205,870 | $48,930 | $156,940 |
| 2016 | $5,059 | $205,870 | $48,930 | $156,940 |
| 2015 | $4,873 | $205,870 | $48,930 | $156,940 |
| 2014 | $4,873 | $205,870 | $48,930 | $156,940 |
Agents Affiliated with this Home
-
Sean Elstone

Seller's Agent in 2018
Sean Elstone
Keller Williams Main Line
(610) 209-1934
91 Total Sales
-
Melissa Begg
M
Buyer's Agent in 2018
Melissa Begg
BHHS Fox & Roach
(610) 608-0611
6 Total Sales
Map
Source: Bright MLS
MLS Number: 1000292228
APN: 58-00-18969-233
- 171 Timothy Cir Unit 27D
- 215 Lookout Place
- 117 Arden Rd
- 202 Balligomingo Rd
- 4 Arden Rd
- 2 Arden Rd
- Lot 3 Arden Rd
- Lot 1 Arden Rd
- 228 Balligomingo Rd
- 258 Tennessee Ave
- 308 Balligomingo Rd
- 2031 Montgomery Ave
- 325 Tory Turn
- 253 Lantern Ln
- 340 Danell Rd
- 355 Arden Rd
- 345 Garrison Way
- 300 Highview Dr
- 1814- 1820 Old Gulph Rd
- 539 Matsonford Rd
- 135 Timothy Cir
- 133 Timothy Cir
- 137 Timothy Cir
- 137 Timothy Cir Unit 30C
- 131 Timothy Cir
- 139 Timothy Cir Unit 30B
- 129 Timothy Cir Unit 30C
- 141 Timothy Cir Unit A
- 127 Timothy Cir
- 143 Timothy Cir Unit 29F
- 125 Timothy Cir
- 123 Timothy Cir
- 145 Timothy Cir
- 121 Timothy Cir
- 147 Timothy Cir Unit 29D
- 243 Valley Forge Lookout Place
- 245 Lookout Place
- 247 Lookout Place Unit 20D
- 243 Lookout Place
- 241 Valley Forge Lookout Place
