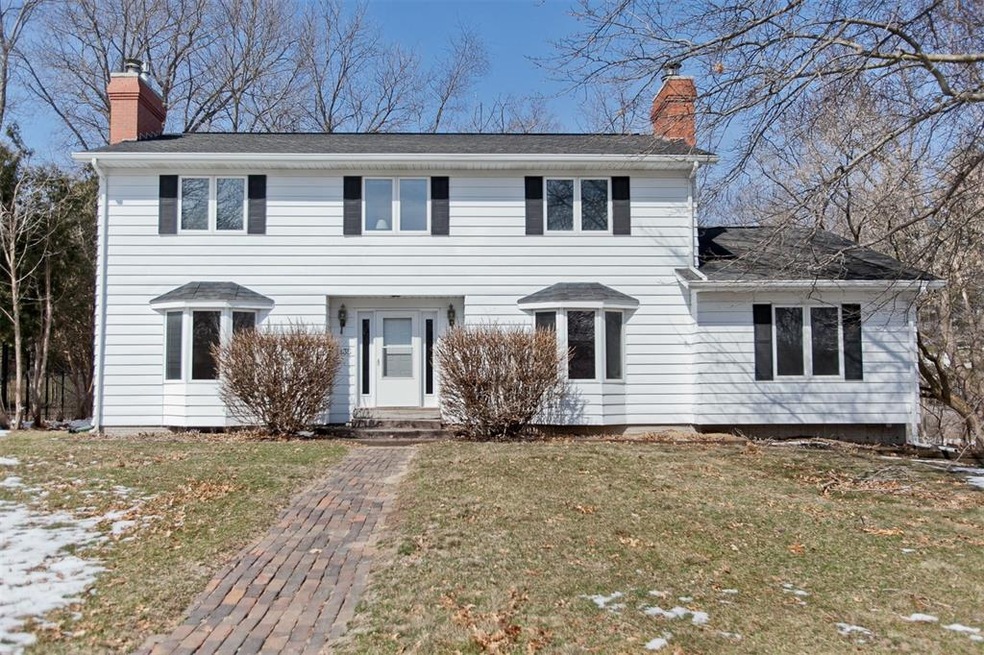
135 Tomahawk Trail SE Cedar Rapids, IA 52403
Highlights
- Deck
- Wooded Lot
- Hydromassage or Jetted Bathtub
- Recreation Room with Fireplace
- Vaulted Ceiling
- Great Room
About This Home
As of May 2020Wonderful price for neighborhood. Backyard is perfect for family and very private with lots of trees . Very deep 3 car garage. Large kitchen with updated cherry cabinets and granite counter tops. Vaulted ceilings and 2 fireplaces, living room and basement. Very large private dining room. Back of the home has a very nice size room filled with windows to enjoy the private back yard. 4 bedrooms, with master very large. You will not want to miss this bargain in this upscale neighborhood. Priced below assessed value. Wonderful family home .
Last Agent to Sell the Property
Sara Vancura
SKOGMAN REALTY Listed on: 03/29/2018
Home Details
Home Type
- Single Family
Est. Annual Taxes
- $6,033
Year Built
- 1984
Lot Details
- 0.59 Acre Lot
- Fenced
- Wooded Lot
Home Design
- Poured Concrete
- Frame Construction
- Aluminum Siding
Interior Spaces
- 2-Story Property
- Vaulted Ceiling
- Whole House Fan
- Wood Burning Fireplace
- Gas Fireplace
- Family Room with Fireplace
- Great Room
- Living Room with Fireplace
- Formal Dining Room
- Den
- Recreation Room with Fireplace
- Basement
Kitchen
- Breakfast Bar
- Range
- Microwave
- Dishwasher
- Trash Compactor
- Disposal
Bedrooms and Bathrooms
- 4 Bedrooms
- Primary bedroom located on second floor
- Hydromassage or Jetted Bathtub
Laundry
- Dryer
- Washer
Parking
- 3 Car Attached Garage
- Garage Door Opener
Outdoor Features
- Deck
Utilities
- Forced Air Cooling System
- Heating System Uses Gas
- Gas Water Heater
- Cable TV Available
Ownership History
Purchase Details
Home Financials for this Owner
Home Financials are based on the most recent Mortgage that was taken out on this home.Purchase Details
Home Financials for this Owner
Home Financials are based on the most recent Mortgage that was taken out on this home.Similar Homes in Cedar Rapids, IA
Home Values in the Area
Average Home Value in this Area
Purchase History
| Date | Type | Sale Price | Title Company |
|---|---|---|---|
| Warranty Deed | $317,000 | None Available | |
| Warranty Deed | $252,000 | None Available |
Mortgage History
| Date | Status | Loan Amount | Loan Type |
|---|---|---|---|
| Open | $3,242,910 | VA | |
| Previous Owner | $201,600 | New Conventional |
Property History
| Date | Event | Price | Change | Sq Ft Price |
|---|---|---|---|---|
| 05/18/2020 05/18/20 | Sold | $317,000 | -2.5% | $98 / Sq Ft |
| 04/01/2020 04/01/20 | Pending | -- | -- | -- |
| 03/20/2020 03/20/20 | For Sale | $325,000 | +29.0% | $100 / Sq Ft |
| 04/27/2018 04/27/18 | Sold | $252,000 | +0.8% | $78 / Sq Ft |
| 04/07/2018 04/07/18 | Pending | -- | -- | -- |
| 03/29/2018 03/29/18 | For Sale | $249,999 | -- | $77 / Sq Ft |
Tax History Compared to Growth
Tax History
| Year | Tax Paid | Tax Assessment Tax Assessment Total Assessment is a certain percentage of the fair market value that is determined by local assessors to be the total taxable value of land and additions on the property. | Land | Improvement |
|---|---|---|---|---|
| 2024 | $6,910 | $393,300 | $63,800 | $329,500 |
| 2023 | $6,910 | $375,000 | $63,800 | $311,200 |
| 2022 | $6,244 | $327,600 | $49,900 | $277,700 |
| 2021 | $6,106 | $301,400 | $49,900 | $251,500 |
| 2020 | $6,106 | $276,700 | $44,400 | $232,300 |
| 2019 | $5,970 | $277,000 | $44,400 | $232,600 |
| 2018 | $5,806 | $277,000 | $44,400 | $232,600 |
| 2017 | $5,892 | $270,600 | $44,400 | $226,200 |
| 2016 | $5,646 | $265,600 | $44,400 | $221,200 |
| 2015 | $5,989 | $281,469 | $44,356 | $237,113 |
| 2014 | $5,804 | $273,476 | $44,356 | $229,120 |
| 2013 | $5,508 | $273,476 | $44,356 | $229,120 |
Agents Affiliated with this Home
-
J
Seller's Agent in 2020
Josie Ashmore
Fathom Realty
-
Aaron Webber

Buyer's Agent in 2020
Aaron Webber
Keller Williams Legacy Group
(319) 560-0169
78 Total Sales
-
S
Seller's Agent in 2018
Sara Vancura
SKOGMAN REALTY
-
Jim Zachar

Buyer's Agent in 2018
Jim Zachar
Realty87
(319) 389-0008
117 Total Sales
Map
Source: Cedar Rapids Area Association of REALTORS®
MLS Number: 1802151
APN: 14133-77006-00000
- 114 Tomahawk Trail SE
- 270 Tomahawk Trail SE
- 3618 Kegler Ct SE
- 237 34th St SE
- 312 Andover Ln SE
- 4288 Fox Meadow Dr SE
- 341 34th St SE
- 396 Red Fox Rd SE
- 364 30th St SE
- 361 30th St SE
- 2312 Kestrel Dr SE
- 2319 Kestrel Dr SE
- 2313 Kestrel Dr SE
- 2427 Kestrel Dr SE
- 2307 Kestrel Dr SE
- 2300 Kestrel Dr SE
- 2301 Kestrel Dr SE
- 2226 Kestrel Dr SE
- 2306 Kestrel Dr SE
- 2227 Kestrel Dr SE






