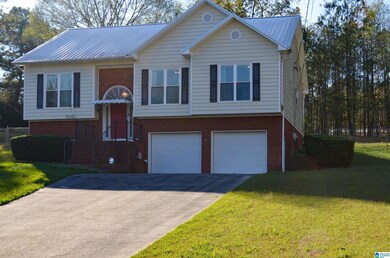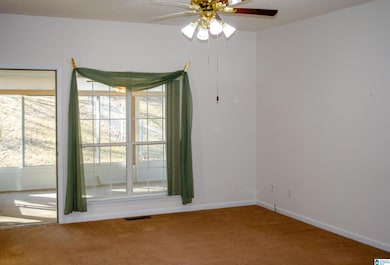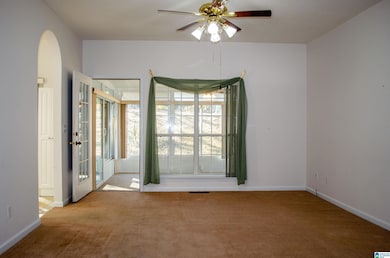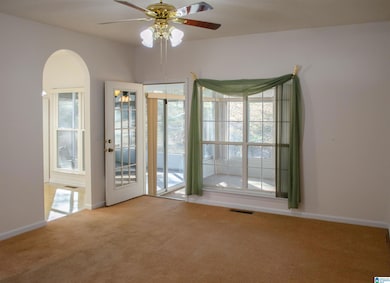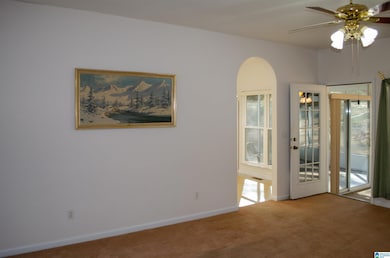
135 Triple Creek Rd Oneonta, AL 35121
Highlights
- Wood Flooring
- Attic
- Sun or Florida Room
- Cleveland Elementary School Rated 9+
- Bonus Room
- Fenced Yard
About This Home
As of March 2025Charming Country Living in Cleveland! Welcome home to this lovely 3 bedroom, 2 bath property nestled on a quiet cul-de-sac in the heart of Cleveland! Perfectly positioned on a spacious lot, this charming home offers the perfect blend of comfort & tranquility. Main Level: Living room ideal for relaxing or entertaining, dining room with ample space for family meals, spacious kitchen with casual dining area, both offering great views of expansive backyard, sunroom for enjoying your morning coffee, master bedroom & master bath for your ultimate privacy & comfort, large bedroom overlooking the cul-de-sac & another full bath. Basement Level: Bonus room for use as a playroom, office or additional living space, bedroom, full bath/laundry room and 2-car garage. Outside enjoy the beauty of nature with multiple fenced-in areas perfect for pets, gardening or outdoor activities. This home truly combines the best of country living with easy access to everything Cleveland has to offer.
Home Details
Home Type
- Single Family
Est. Annual Taxes
- $479
Year Built
- Built in 1997
Lot Details
- 0.59 Acre Lot
- Cul-De-Sac
- Fenced Yard
- Few Trees
Parking
- 2 Car Attached Garage
- Basement Garage
- Front Facing Garage
- Driveway
- On-Street Parking
Home Design
- Split Foyer
Interior Spaces
- 1-Story Property
- Window Treatments
- Dining Room
- Bonus Room
- Sun or Florida Room
- Attic
Kitchen
- Electric Oven
- Electric Cooktop
- Built-In Microwave
- Laminate Countertops
Flooring
- Wood
- Carpet
- Vinyl
Bedrooms and Bathrooms
- 3 Bedrooms
- 3 Full Bathrooms
- Bathtub and Shower Combination in Primary Bathroom
- Linen Closet In Bathroom
Laundry
- Laundry Room
- Washer and Electric Dryer Hookup
Basement
- Basement Fills Entire Space Under The House
- Bedroom in Basement
- Laundry in Basement
Schools
- Cleveland Elementary And Middle School
- Cleveland High School
Utilities
- Central Heating and Cooling System
- Electric Water Heater
- Septic Tank
Community Details
- $5 Other Monthly Fees
Listing and Financial Details
- Visit Down Payment Resource Website
- Assessor Parcel Number 15-04-17-0-000-011.008
Map
Home Values in the Area
Average Home Value in this Area
Property History
| Date | Event | Price | Change | Sq Ft Price |
|---|---|---|---|---|
| 03/12/2025 03/12/25 | Sold | $235,000 | -4.1% | $125 / Sq Ft |
| 02/22/2025 02/22/25 | Pending | -- | -- | -- |
| 01/07/2025 01/07/25 | Price Changed | $245,000 | -7.5% | $130 / Sq Ft |
| 11/27/2024 11/27/24 | For Sale | $265,000 | -- | $141 / Sq Ft |
Tax History
| Year | Tax Paid | Tax Assessment Tax Assessment Total Assessment is a certain percentage of the fair market value that is determined by local assessors to be the total taxable value of land and additions on the property. | Land | Improvement |
|---|---|---|---|---|
| 2024 | $479 | $19,640 | $1,660 | $17,980 |
| 2023 | $479 | $18,520 | $1,660 | $16,860 |
| 2022 | $0 | $16,980 | $1,500 | $15,480 |
| 2021 | $262 | $14,940 | $1,600 | $13,340 |
| 2020 | $262 | $14,520 | $1,600 | $12,920 |
| 2019 | $0 | $14,420 | $1,500 | $12,920 |
| 2018 | $0 | $13,900 | $1,500 | $12,400 |
| 2017 | $0 | $14,080 | $0 | $0 |
| 2015 | -- | $14,080 | $0 | $0 |
| 2014 | -- | $14,080 | $0 | $0 |
| 2013 | -- | $14,920 | $0 | $0 |
Mortgage History
| Date | Status | Loan Amount | Loan Type |
|---|---|---|---|
| Previous Owner | $29,010 | Unknown | |
| Previous Owner | $76,000 | Purchase Money Mortgage | |
| Previous Owner | $16,500 | Unknown |
Deed History
| Date | Type | Sale Price | Title Company |
|---|---|---|---|
| Warranty Deed | $235,000 | None Listed On Document | |
| Warranty Deed | $235,000 | None Listed On Document | |
| Warranty Deed | $153,000 | -- |
Similar Homes in Oneonta, AL
Source: Greater Alabama MLS
MLS Number: 21403851
APN: 15-04-17-0-000-011.008
- 61616 U S 231
- 0 Lincoln Rd Unit 6.0 21366258
- 18382 Alabama 160
- 62873 Us Highway 231
- 119 Tuscaloosa Pike
- 37017 Alabama 79
- 0 River Heights Dr Unit LOT 16 635522
- 0 River Heights Dr Unit 15
- 0 River Heights Dr Unit 3
- LOT #1 River Heights Dr Unit LOT 1
- 64130 Us Highway 231
- 2273 Swann Bridge Rd
- Lot 10, 0.95 ac Dry Creek Rd
- Lot 11, 0.91 ac Dry Creek Rd
- 162 Emmaus Rd
- 155 Fowler Springs Rd
- 0 Highway 57 Unit Tract 4 21389691
- 0 Highway 57 Unit Tract 3 21389690
- 0 Highway 57 Unit Tract 2 21389686
- 0 Highway 57 Unit Tract 1 21389578

