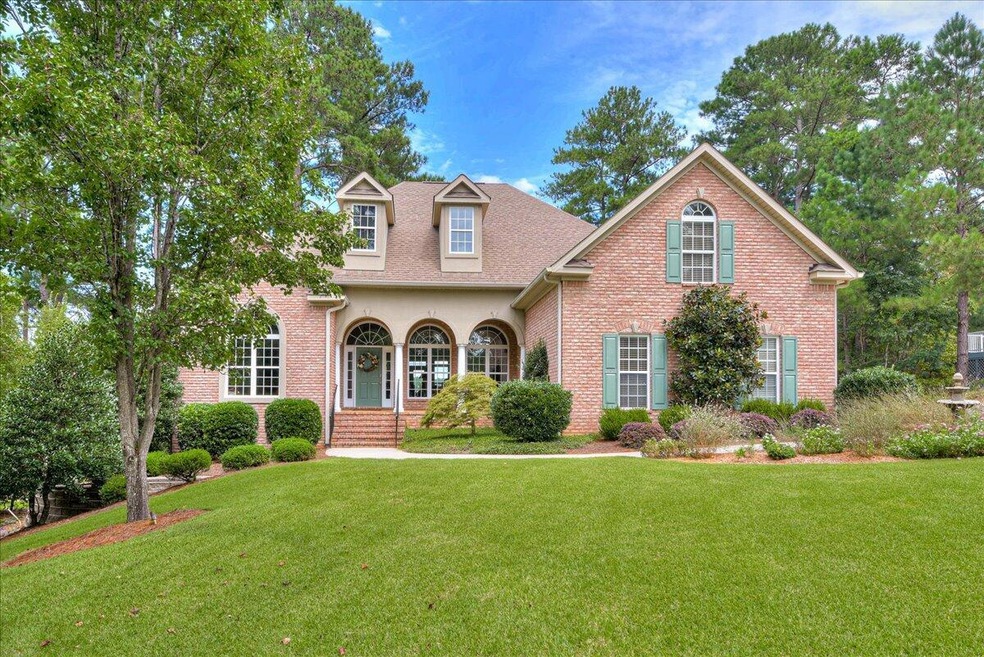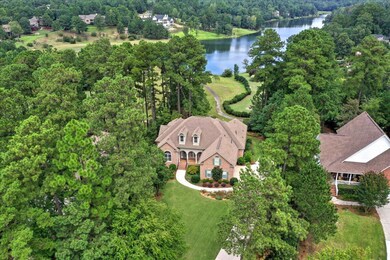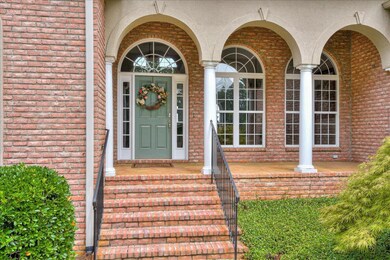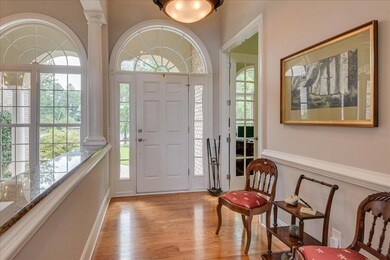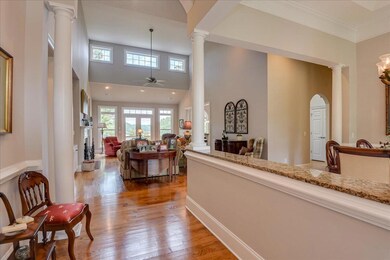
135 Trippi Ln Aiken, SC 29803
Woodside NeighborhoodEstimated Value: $700,000 - $1,022,000
Highlights
- On Golf Course
- Lake On Lot
- Updated Kitchen
- Country Club
- Gated Community
- Deck
About This Home
As of October 2022Fabulous Lake Views!!! This outstanding home is in The Reserve at Woodside with beautiful views of Oakman Lake. This is a well designed brick home with 8 ft doors, beautiful hardwood floors, and soaring ceilings. This wonderful home offers 4 Bedrooms, 3.5 baths, an Office, Formal Dining Room, Great Room with gas fireplace, built-ins, and French doors to the deck area. The gourmet Kitchen has an island with cooktop, double ovens, stainless refrigerator, newly painted custom cabinetry including a built-in display cabinet with glass front. The split BR plan has a large master suite with views of the lake, a bath with granite vanity, walk-in shower and soaking tub. The main floor has beautiful hardwood floors throughout. The 4th bedroom is upstairs and has an ensuite bath. The screened porch with all season windows allows you to enjoy the view all year! The deck offers an area for grilling and more fabulous views. There is a well for irrigation. The garage is side loading and the landscaping is exquisite! This home is a true Gem inside and out!
Last Agent to Sell the Property
Woodside - Aiken Realty LLC License #SC54751 Listed on: 09/08/2022
Home Details
Home Type
- Single Family
Est. Annual Taxes
- $10,524
Year Built
- Built in 2005
Lot Details
- 0.65 Acre Lot
- Lot Dimensions are 26 x42 x 273 x 157 x 250
- On Golf Course
- Cul-De-Sac
- Landscaped
- Front and Back Yard Sprinklers
HOA Fees
- $84 Monthly HOA Fees
Parking
- 2 Car Attached Garage
Home Design
- 1.5-Story Property
- Brick Veneer
- Pillar, Post or Pier Foundation
- Shingle Roof
- Composition Roof
Interior Spaces
- 3,100 Sq Ft Home
- Cathedral Ceiling
- Ceiling Fan
- Gas Fireplace
- Insulated Windows
- Window Treatments
- Great Room with Fireplace
- Combination Kitchen and Living
- Breakfast Room
- Formal Dining Room
- Crawl Space
- Fire and Smoke Detector
- Washer and Electric Dryer Hookup
- Property Views
Kitchen
- Updated Kitchen
- Eat-In Kitchen
- Breakfast Bar
- Self-Cleaning Oven
- Cooktop
- Microwave
- Dishwasher
- Kitchen Island
- Solid Surface Countertops
- Snack Bar or Counter
- Disposal
Flooring
- Wood
- Carpet
- Tile
Bedrooms and Bathrooms
- 4 Bedrooms
- Primary Bedroom on Main
- Walk-In Closet
Attic
- Attic Floors
- Permanent Attic Stairs
Outdoor Features
- Lake On Lot
- Deck
- Screened Patio
- Porch
Schools
- Chukker Creek Elementary School
- Kennedy Middle School
- South Aiken High School
Utilities
- Forced Air Heating and Cooling System
- Heating System Uses Natural Gas
- Heat Pump System
- Underground Utilities
- Well
- Gas Water Heater
- Internet Available
- Cable TV Available
Listing and Financial Details
- Assessor Parcel Number 108-08-08-009
- Seller Concessions Not Offered
Community Details
Overview
- Woodside Reserve Subdivision
Recreation
- Golf Course Community
- Country Club
- Tennis Courts
- Community Pool
Security
- Gated Community
Ownership History
Purchase Details
Home Financials for this Owner
Home Financials are based on the most recent Mortgage that was taken out on this home.Purchase Details
Purchase Details
Similar Homes in Aiken, SC
Home Values in the Area
Average Home Value in this Area
Purchase History
| Date | Buyer | Sale Price | Title Company |
|---|---|---|---|
| Crompton Philip John | $739,000 | -- | |
| The Norman Bruce Unruh & Elizabeth H Unr | -- | -- | |
| Unruh N Bruce | $76,500 | -- |
Mortgage History
| Date | Status | Borrower | Loan Amount |
|---|---|---|---|
| Open | Crompton Philip John | $591,200 | |
| Previous Owner | Unruh Elizabeth H | $50,000 |
Property History
| Date | Event | Price | Change | Sq Ft Price |
|---|---|---|---|---|
| 10/13/2022 10/13/22 | Sold | $739,000 | 0.0% | $238 / Sq Ft |
| 09/08/2022 09/08/22 | For Sale | $739,000 | -- | $238 / Sq Ft |
Tax History Compared to Growth
Tax History
| Year | Tax Paid | Tax Assessment Tax Assessment Total Assessment is a certain percentage of the fair market value that is determined by local assessors to be the total taxable value of land and additions on the property. | Land | Improvement |
|---|---|---|---|---|
| 2023 | $10,524 | $44,870 | $7,200 | $627,850 |
| 2022 | $2,305 | $19,020 | $0 | $0 |
| 2021 | $1,508 | $19,020 | $0 | $0 |
| 2020 | $1,416 | $16,270 | $0 | $0 |
| 2019 | $1,416 | $16,270 | $0 | $0 |
| 2018 | $885 | $16,270 | $3,200 | $13,070 |
| 2017 | $1,347 | $0 | $0 | $0 |
| 2016 | $1,349 | $0 | $0 | $0 |
| 2015 | $1,499 | $0 | $0 | $0 |
| 2014 | $1,502 | $0 | $0 | $0 |
| 2013 | -- | $0 | $0 | $0 |
Agents Affiliated with this Home
-
Sandra Willis

Seller's Agent in 2022
Sandra Willis
Woodside - Aiken Realty LLC
(803) 646-0981
153 in this area
218 Total Sales
-
Carole Beckum

Buyer's Agent in 2022
Carole Beckum
Meybohm Real Estate - Aiken
(803) 507-3478
14 in this area
60 Total Sales
-
C
Buyer's Agent in 2022
Carole M. Beckum
Meybohm Real Estate - Aiken
Map
Source: Aiken Association of REALTORS®
MLS Number: 203141
APN: 108-08-08-009
- 102 White Birch Ct
- 213 Birch Tree Cir
- 227 Birch Tree Cir
- 375 Forest Pines Rd
- 230 Birch Tree Cir
- Lot 2 River Birch Rd
- 515 Forest Bluffs Rd
- 133 E Pleasant Colony Dr
- 129 E Pleasant Colony Dr
- 115 E Pleasant Colony Dr
- 436 Spalding Lake Cir
- 117 Drayton Hall Blvd
- 130 E Pleasant Colony Dr
- 448 Spalding Lake Cir
- 153 Longwood Green Ct
- 2183 Chukker Creek Rd
- 158 Hodges Bay Dr
- 142 Longwood Green Ct
- 113 Nesbit Ln
- 332 Forest Pines Rd
- 135 Trippi Ln
- 139 Trippi Ln
- 131 Trippi Ln
- 127 Trippi Ln
- 105 White Birch Ct
- 130 Trippi Ln
- 123 Trippi Ln
- 122 Trippi Ln
- 103 White Birch Ct
- 107 White Birch Ct
- 119 Trippi Ln
- 104 White Birch Ct
- 264 Archdale Dr
- 108 Trippi Ln
- 101 White Birch Ct
- 109 White Birch Ct
- 115 Trippi Ln
- 252 Archdale Dr
- 260 Archdale Dr
- 268 Archdale Dr
