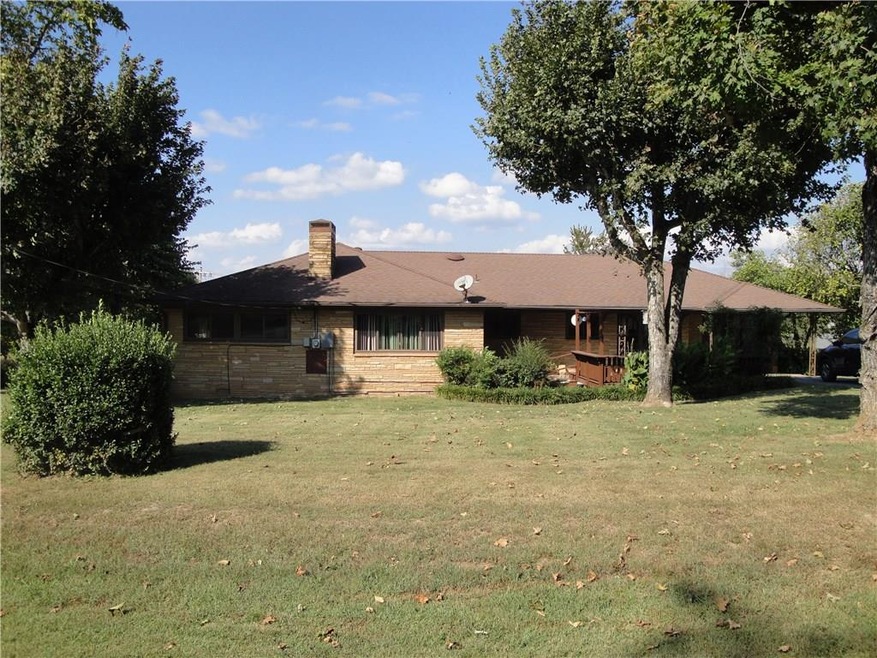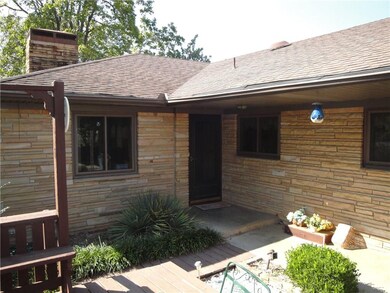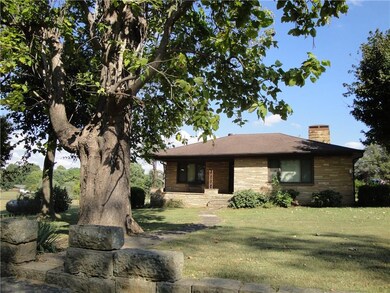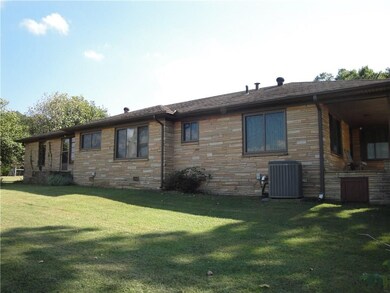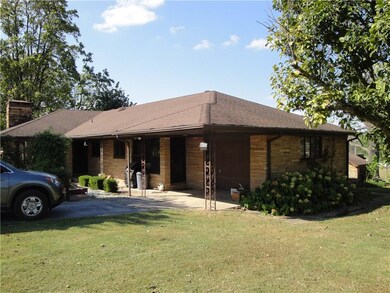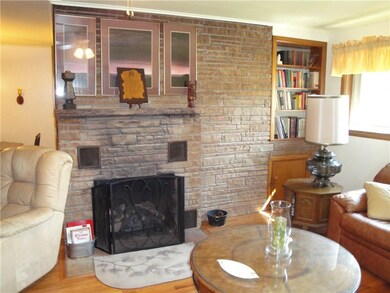
135 Tuttle Rd Fayetteville, AR 72703
Goshen NeighborhoodEstimated Value: $381,000 - $489,000
Highlights
- Barn
- RV Access or Parking
- Fireplace in Bedroom
- Vandergriff Elementary School Rated A-
- 2.9 Acre Lot
- Deck
About This Home
As of December 2017RD eligible area, seller may help w/ buyers CC w/acceptable offer! Inviting, Prairie-style inspired, well maintained, custom home on 2.9 ac of manicured, fenced pasture acres, for your horses! 1770 s.f. 3 bed/1.5 bath with gorgeous hardwood floors, Clarksville cut stone exterior & double-sided fireplace, formal dining, eat-in kitchen, knotty pine paneling, huge 1/2 bath/laundry that could be spacious master ensuite, enclosed porch, Barn and loafing shed!! Home Warranty! Newer roof, windows, HVAC...
Home Details
Home Type
- Single Family
Est. Annual Taxes
- $551
Year Built
- Built in 1965
Lot Details
- 2.9 Acre Lot
- Property fronts a county road
- Wire Fence
- Landscaped
- Level Lot
- Open Lot
- Cleared Lot
Home Design
- Block Foundation
- Stone Foundation
- Shingle Roof
- Architectural Shingle Roof
Interior Spaces
- 1,770 Sq Ft Home
- 1-Story Property
- Ceiling Fan
- Double Sided Fireplace
- Double Pane Windows
- Vinyl Clad Windows
- Drapes & Rods
- Blinds
- Mud Room
- Family Room with Fireplace
- 2 Fireplaces
- Storage Room
- Washer and Dryer Hookup
- Attic
Kitchen
- Eat-In Kitchen
- Oven
- Microwave
- Plumbed For Ice Maker
- Dishwasher
- Granite Countertops
Flooring
- Wood
- Carpet
- Ceramic Tile
Bedrooms and Bathrooms
- 3 Bedrooms
- Fireplace in Bedroom
- Split Bedroom Floorplan
- 2 Full Bathrooms
Parking
- 2 Car Garage
- Garage Door Opener
- Gravel Driveway
- RV Access or Parking
Outdoor Features
- Deck
- Covered patio or porch
- Separate Outdoor Workshop
Farming
- Barn
Utilities
- Central Heating and Cooling System
- Heat Pump System
- Programmable Thermostat
- Propane
- Electric Water Heater
- Septic Tank
- Phone Available
- Satellite Dish
Community Details
- Goshen Outlots Subdivision
Listing and Financial Details
- Home warranty included in the sale of the property
- Tax Lot 2.90ac
Ownership History
Purchase Details
Home Financials for this Owner
Home Financials are based on the most recent Mortgage that was taken out on this home.Purchase Details
Similar Homes in Fayetteville, AR
Home Values in the Area
Average Home Value in this Area
Purchase History
| Date | Buyer | Sale Price | Title Company |
|---|---|---|---|
| Sugg Mark | $206,680 | None Available | |
| Perry Joan | -- | -- |
Mortgage History
| Date | Status | Borrower | Loan Amount |
|---|---|---|---|
| Open | Sugg Mark | $326,081 | |
| Closed | Sugg Mark | $165,344 |
Property History
| Date | Event | Price | Change | Sq Ft Price |
|---|---|---|---|---|
| 12/28/2017 12/28/17 | Sold | $206,680 | -17.3% | $117 / Sq Ft |
| 11/28/2017 11/28/17 | Pending | -- | -- | -- |
| 10/02/2017 10/02/17 | For Sale | $249,900 | -- | $141 / Sq Ft |
Tax History Compared to Growth
Tax History
| Year | Tax Paid | Tax Assessment Tax Assessment Total Assessment is a certain percentage of the fair market value that is determined by local assessors to be the total taxable value of land and additions on the property. | Land | Improvement |
|---|---|---|---|---|
| 2024 | $3,321 | $75,120 | $27,360 | $47,760 |
| 2023 | $3,170 | $75,120 | $27,360 | $47,760 |
| 2022 | $2,165 | $43,090 | $22,460 | $20,630 |
| 2021 | $2,004 | $43,090 | $22,460 | $20,630 |
| 2020 | $1,833 | $43,090 | $22,460 | $20,630 |
| 2019 | $1,673 | $29,150 | $10,680 | $18,470 |
| 2018 | $1,608 | $29,150 | $10,680 | $18,470 |
| 2017 | $551 | $28,770 | $10,300 | $18,470 |
| 2016 | $551 | $28,770 | $10,300 | $18,470 |
| 2015 | $502 | $28,770 | $10,300 | $18,470 |
| 2014 | $502 | $16,491 | $8,800 | $7,691 |
Agents Affiliated with this Home
-
Ellen Mitchell
E
Seller's Agent in 2017
Ellen Mitchell
Collier & Associates
(479) 644-4612
87 Total Sales
-
Metro Property Management
M
Buyer's Agent in 2017
Metro Property Management
Limbird Real Estate Group
(844) 955-7368
10 in this area
2,582 Total Sales
Map
Source: Northwest Arkansas Board of REALTORS®
MLS Number: 1060454
APN: 770-17501-000
- 260 Jay Ave
- 0 Jay Ave
- 284 W Bowen Blvd
- 708 E Bowen Blvd Unit Lot 2
- 708 E Bowen Blvd Unit Lot 1
- 708 E Bowen Blvd Unit Lot 3
- 708 E Bowen Blvd Unit Lot 4
- 708 E Bowen Blvd Unit Lot 5
- 708 E Bowen Blvd Unit Lot 6
- 708 E Bowen Blvd Unit Lot 7
- 708 E Bowen Blvd Unit Lot 9
- 708 E Bowen Blvd Unit Lot 11
- 598 Winding Spring Dr
- 983 Noah St
- 562 Winding Spring Dr
- 991 Noah St
- 987 Noah St
- 929 Tuttle Rd
- 999 Noah St
- 586 Winding Spring Dr
- 135 Tuttle Rd
- 0 Tuttle Rd Unit 1004375
- 150 Tuttle Rd
- 180 Tuttle Rd
- 191 Tuttle Rd
- 225 Kyle Cir
- 120 Kyle Cir
- 30 Ac Fire Tower Rd
- Tract 4 Fire Tower Rd
- 22.00ac Firetower Rd
- 30 Ac Firetower Rd
- 18 AC Fire Tower Rd
- 220 Kyle Cir
- 43.77 Acre Fire Tower Rd
- 49 Ac Firetower Rd
- 51.95 Ac Firetower Rd
- 13 Ac Firetower Rd
- 17 Ac Firetower Rd
- 13 Ac Firetower Rd
- 17 Ac Firetower Rd
