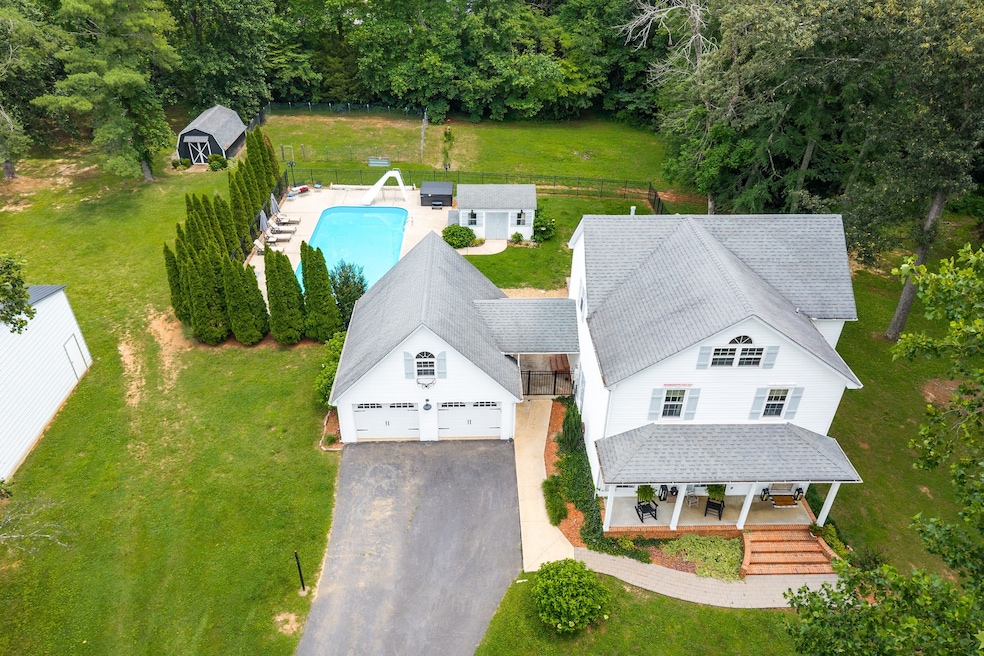
135 Villa Dr McMinnville, TN 37110
Estimated payment $3,400/month
Highlights
- In Ground Pool
- Traditional Architecture
- Separate Formal Living Room
- Deck
- 1 Fireplace
- No HOA
About This Home
Welcome to your dream home, where peaceful country living meets modern convenience! Nestled in 5+ acres on a quiet cul-de-sac street, this property offers the perfect blend of space, comfort, and lifestyle. Step inside this charming residence and enjoy room to roam - both indoors and out. Entertain and unwind around the 18x36 in-ground pool with ample sun-soaked decking, a cozy bonfire area, and small pool house for changing and/or storing pool gear. Whether it’s a summer barbecue or a quiet evening under the stars, this backyard is made for memories. The covered front porch and welcoming foyer embrace all the family feels alongside the living room with fireplace and built-in's, formal dining room, and eat-in kitchen with bay window overlooking the pool area. Three spacious bedrooms at second level, inclusive of a primary suite with tiled bath, walk-in shower, and dual vanity. The two car garage, attached by breezeway, hosts a bonus/game room or ideal home office. The expansive detached 40x45 garage/workshop is the perfect "getaway" for car enthusiasts, hobbyists, machinist, or those in need of extra storage or work space. Love GOLF? Just a short golf cart ride to nearby McMinnville Country Club, and only minutes to city conveniences, shopping, and dining! Hot tub does not convey.
Listing Agent
Compass Brokerage Phone: 9312735510 License #263744 Listed on: 06/17/2025
Home Details
Home Type
- Single Family
Est. Annual Taxes
- $1,044
Year Built
- Built in 1989
Lot Details
- 5 Acre Lot
- Partially Fenced Property
- Level Lot
Parking
- 6 Car Garage
- 4 Open Parking Spaces
- Driveway
Home Design
- Traditional Architecture
- Asphalt Roof
- Vinyl Siding
Interior Spaces
- 2,338 Sq Ft Home
- Property has 2 Levels
- Ceiling Fan
- 1 Fireplace
- Separate Formal Living Room
- Tile Flooring
- Crawl Space
Kitchen
- Microwave
- Dishwasher
- Disposal
Bedrooms and Bathrooms
- 3 Bedrooms
- Walk-In Closet
Outdoor Features
- In Ground Pool
- Deck
- Patio
- Porch
Schools
- Morrison Elementary
- Warren County High School
Utilities
- Cooling Available
- Central Heating
- Septic Tank
- High Speed Internet
Community Details
- No Home Owners Association
- Villa Woods Subdivision
Listing and Financial Details
- Assessor Parcel Number 096H A 01400 000
Map
Home Values in the Area
Average Home Value in this Area
Tax History
| Year | Tax Paid | Tax Assessment Tax Assessment Total Assessment is a certain percentage of the fair market value that is determined by local assessors to be the total taxable value of land and additions on the property. | Land | Improvement |
|---|---|---|---|---|
| 2024 | $1,044 | $53,050 | $3,000 | $50,050 |
| 2023 | $1,044 | $53,050 | $3,000 | $50,050 |
| 2022 | $1,044 | $53,050 | $3,000 | $50,050 |
| 2021 | $1,044 | $53,050 | $3,000 | $50,050 |
| 2020 | $890 | $53,050 | $3,000 | $50,050 |
| 2019 | $1,017 | $45,250 | $2,875 | $42,375 |
| 2018 | $890 | $45,250 | $2,875 | $42,375 |
| 2017 | $890 | $45,250 | $2,875 | $42,375 |
| 2016 | $890 | $45,250 | $2,875 | $42,375 |
| 2015 | $903 | $45,250 | $2,875 | $42,375 |
| 2014 | $797 | $45,250 | $2,875 | $42,375 |
| 2013 | $797 | $39,952 | $0 | $0 |
Property History
| Date | Event | Price | Change | Sq Ft Price |
|---|---|---|---|---|
| 07/14/2025 07/14/25 | Pending | -- | -- | -- |
| 06/17/2025 06/17/25 | For Sale | $599,900 | +41.2% | $257 / Sq Ft |
| 03/15/2022 03/15/22 | Sold | $425,000 | -1.1% | $182 / Sq Ft |
| 01/17/2022 01/17/22 | Pending | -- | -- | -- |
| 01/12/2022 01/12/22 | For Sale | $429,900 | -- | $184 / Sq Ft |
Purchase History
| Date | Type | Sale Price | Title Company |
|---|---|---|---|
| Warranty Deed | $420,000 | Moore Ryan J | |
| Warranty Deed | $140,000 | -- | |
| Warranty Deed | -- | -- | |
| Warranty Deed | $110,000 | -- | |
| Deed | -- | -- |
Mortgage History
| Date | Status | Loan Amount | Loan Type |
|---|---|---|---|
| Open | $28,489 | New Conventional | |
| Previous Owner | $120,000 | No Value Available |
Similar Homes in the area
Source: Realtracs
MLS Number: 2905873
APN: 096H-A-014.00
- 4117 Vervilla Rd
- 4141 Vervilla Rd
- 247 Beckridge Rd
- 1378 Tom Grissom Rd
- 309 Hickory Grove Dr
- 560 Lakeland Dr
- 650 Beckridge Rd
- 914 Beckridge Rd
- 21 Hancock
- 174 Dorey Ave
- 203 Saint Andrews Ct
- 96 Harvest Farm Lake Rd
- 128 Simons Blvd
- 0 Manchester Hwy Unit RTC2817165
- 0 Manchester Hwy Unit RTC2797636
- 0 Manchester Hwy Unit RTC2706275
- 0 Manchester Hwy Unit RTC2696461
- 205 Lake Villa Cir
- 5944 Manchester Hwy
- 0 Old Wells Rd






