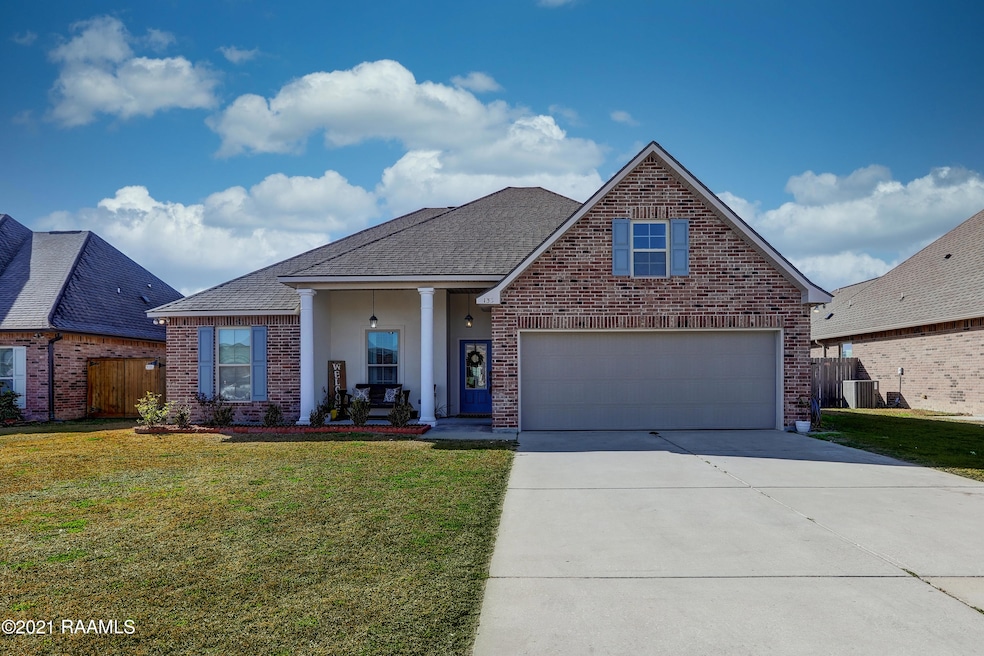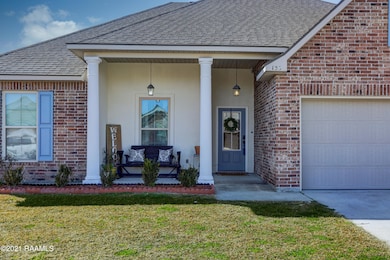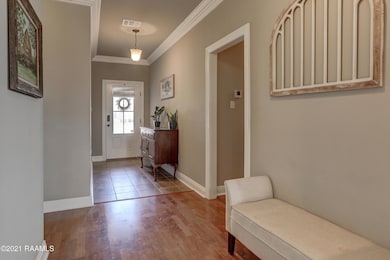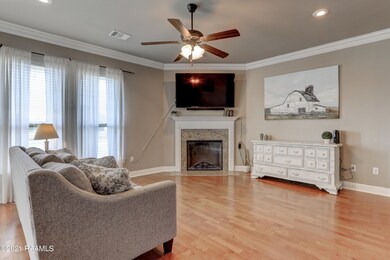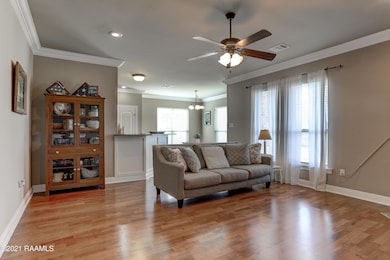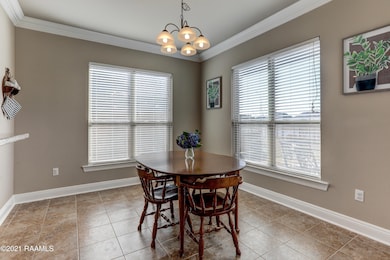
135 Village View Dr Maurice, LA 70555
Estimated Value: $251,000 - $267,000
Highlights
- Lake Front
- Nearby Water Access
- Traditional Architecture
- Cecil Picard Elementary School at Maurice Rated A-
- Spa
- Wood Flooring
About This Home
As of April 2021Your perfect home in Maurice just hit the market! Located in the highly coveted Cecil Picard and North Vermillion school districts, this affordable move in ready home is everything you've been waiting for. Situated on a desirable pond lot, this one owner home was built in 2014 and qualifies for 100% financing. Featuring 4 large bedrooms, 2 baths this open floor plan is truly an entertainer's dream offering crown molding throughout, hard wood floors, all window treatments and recessed lighting to name a few. The oversized kitchen highlights an eye-catching island with custom wood paneling, slab granite countertops, newly installed backsplash, painted birch cabinets and all stainless-steel appliances. The split floorplan showcases three guest bedrooms and a bathroom on a separate wing of the home that are the perfect size and include large closets (one bedroom contains newly installed carpet flooring). Walk to the opposite wing of the home to find your spacious master bedroom and en suite bathroom boasting dual vanities, a separate walk-in shower and his and her closets. Venture outside to find a covered patio that was extended and a large backyard with stunning views of the neighborhood pond. Other noteworthy features of this home includes freshy painted front porch stucco (as well as columns, shutters and front door), Camera security system which will remain, lush landscaping, Low-E double pane insulated windows, a post tension slab foundation, radiant barrier decking in the attic and a Rheem water heater. Home is located in Flood zone X and flood insurance is not required. Schedule your private viewing of this home before it's gone!
Last Agent to Sell the Property
Jenny Hale
Coldwell Banker Trahan Real Estate Group Listed on: 01/20/2021
Home Details
Home Type
- Single Family
Est. Annual Taxes
- $1,895
Year Built
- Built in 2014
Lot Details
- 7,800 Sq Ft Lot
- Lot Dimensions are 60 x 130 x 60 x 130
- Lake Front
- Property is Fully Fenced
- Wood Fence
- Landscaped
- Level Lot
HOA Fees
- $21 Monthly HOA Fees
Home Design
- Traditional Architecture
- Brick Exterior Construction
- Frame Construction
- Composition Roof
- Stucco
Interior Spaces
- 1,885 Sq Ft Home
- 1-Story Property
- Crown Molding
- High Ceiling
- Ceiling Fan
- 1 Fireplace
- Double Pane Windows
- Window Treatments
- Aluminum Window Frames
- Living Room
- Dining Room
- Water Views
- Washer and Electric Dryer Hookup
Kitchen
- Stove
- Microwave
- Plumbed For Ice Maker
- Dishwasher
- Granite Countertops
- Disposal
Flooring
- Wood
- Carpet
- Tile
Bedrooms and Bathrooms
- 4 Bedrooms
- Dual Closets
- 2 Full Bathrooms
- Double Vanity
- Soaking Tub
- Spa Bath
- Separate Shower
Home Security
- Prewired Security
- Fire and Smoke Detector
Parking
- Garage
- Garage Door Opener
Outdoor Features
- Spa
- Nearby Water Access
- Covered patio or porch
- Exterior Lighting
Schools
- Cecil Picard Elementary School
- North Vermilion Middle School
- North Vermilion High School
Utilities
- Central Heating and Cooling System
- Cable TV Available
Community Details
- Association fees include ground maintenance, insurance
- Village Estates Subdivision
Listing and Financial Details
- Tax Lot 24
Similar Homes in Maurice, LA
Home Values in the Area
Average Home Value in this Area
Mortgage History
| Date | Status | Borrower | Loan Amount |
|---|---|---|---|
| Closed | Firmin Eleasia D | $223,232 |
Property History
| Date | Event | Price | Change | Sq Ft Price |
|---|---|---|---|---|
| 04/26/2021 04/26/21 | Sold | -- | -- | -- |
| 03/21/2021 03/21/21 | Pending | -- | -- | -- |
| 01/20/2021 01/20/21 | For Sale | $229,000 | +21.9% | $121 / Sq Ft |
| 06/23/2014 06/23/14 | Sold | -- | -- | -- |
| 01/22/2014 01/22/14 | Pending | -- | -- | -- |
| 01/22/2014 01/22/14 | For Sale | $187,900 | -- | $100 / Sq Ft |
Tax History Compared to Growth
Tax History
| Year | Tax Paid | Tax Assessment Tax Assessment Total Assessment is a certain percentage of the fair market value that is determined by local assessors to be the total taxable value of land and additions on the property. | Land | Improvement |
|---|---|---|---|---|
| 2024 | $1,895 | $21,759 | $3,290 | $18,469 |
| 2023 | $1,706 | $18,920 | $2,860 | $16,060 |
| 2022 | $1,705 | $18,920 | $2,860 | $16,060 |
| 2021 | $1,705 | $18,920 | $2,860 | $16,060 |
| 2020 | $1,703 | $18,920 | $2,860 | $16,060 |
| 2019 | $1,541 | $17,200 | $2,600 | $14,600 |
| 2018 | $1,550 | $17,200 | $2,600 | $14,600 |
| 2017 | $1,503 | $17,200 | $2,600 | $14,600 |
| 2016 | $1,503 | $17,200 | $2,600 | $14,600 |
| 2015 | $1,510 | $17,200 | $2,600 | $14,600 |
Agents Affiliated with this Home
-
J
Seller's Agent in 2021
Jenny Hale
Coldwell Banker Trahan Real Estate Group
-
Stephanie Burroughs

Buyer's Agent in 2021
Stephanie Burroughs
New Era Realty, LLC
(337) 465-3228
26 Total Sales
-
V
Seller's Agent in 2014
Viki Falgout
Stone Ridge Real Estate
Map
Source: REALTOR® Association of Acadiana
MLS Number: 21000558
APN: RM091770I
- 129 Pierce Ln
- 204 Weaver Way
- 304 Weaver Way
- 8333 Hudson Rd
- 109 Dawson Ave
- 107 Dawson Ave
- 106 Melanie Rose Dr
- 113 Michael John Dr
- 419 Weaver Way
- 409 Weaver Way
- 415 Weaver Way
- Tbd Highway 167
- 209 E Vincent St
- 7900 Blk Maurice Ave
- L-2 Soop Rd
- L-3 Soop Rd
- L-1 Soop Rd
- 14410 Louisiana 92
- 501 Louisiana 92
- 6536 Louisiana 92
- 135 Village View Dr
- 136 Village View Dr
- 138 Village View Dr
- 129 Village View Dr
- 140 Village View Dr
- 8550 Cat Rd Unit B
- 8550 Cat Rd Unit A
- 8552 Cat Rd Unit B
- 8552 Cat Rd Unit A
- 8552 Cat Rd
- 8550 Cat Rd
- 8533 Cat Rd
- 130 Village View Dr
- 8594 Cat Rd
- 126 Village View Dr
- 113 Village View Dr
- 124 Village View Dr
- 109 Village View Dr
- 86 Andre Ave
- 112 Andre Ave
