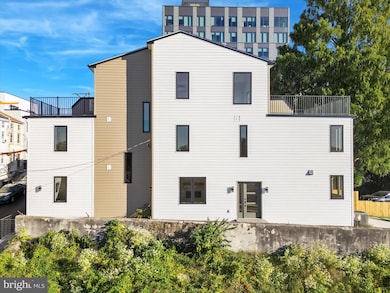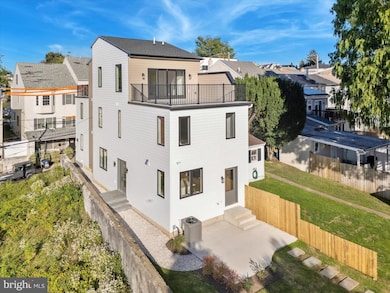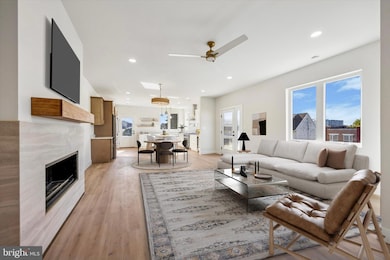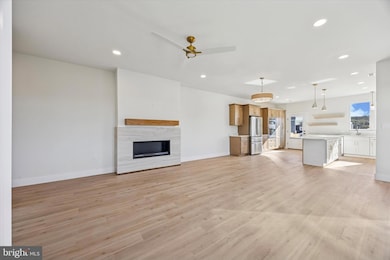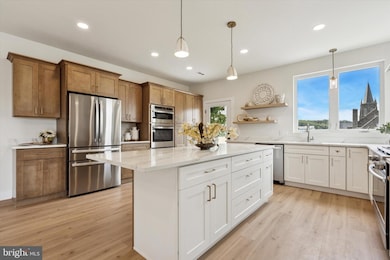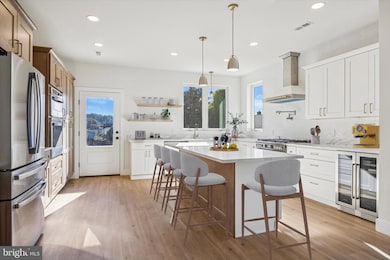135 W 1st Ave Conshohocken, PA 19428
Estimated payment $5,046/month
Highlights
- New Construction
- Deck
- Mud Room
- Conshohocken Elementary School Rated A
- Traditional Architecture
- 4-minute walk to 2nd Avenue Park
About This Home
Conshohocken Luxury Awaits! This new construction home features 4 bedrooms, 4 bathrooms, fantastic location with expansive views, and all of the high-end features you could dream of! This home has been thoughtfully designed and meticulously crafted for the most discerning buyer. The main level features 9' ceilings, tons of light and an open floor plan that's perfect for modern convenient living. A sparkling kitchen is the heart of the home; chef or not, you will fall in love with the layout and luxurious features. Barley and Pearly White Shaker cabinetry in contrasting colors, beautiful quartz countertops, stainless steel appliances including an executive SS 6-burner gas range with a SS and white hood. Additionally there is a GE Profile electric wall oven / microwave above, refrigerator with a unique interior water pitcher plus beverage drawer, pot filler and Thor wine / beverage refrigerator. The large center island (seating for 5-6) creates a space to gather for a peaceful Sunday breakfast or lively holiday entertaining. No design detail was overlooked - from the gorgeous kitchen hardware, impressive full wall fishtail backsplash, soft close drawers, there is even gold floor stoppers at the entry doors! The dining and living area are elevated with a flu-less gas fireplace , custom Italian tile surround, a large wood mantle and a Gold wall Nest. A convenient full bathroom, laundry and a bedroom / office are also located on this floor. On the second level, you will find 3 bedrooms and 2 full bathrooms. The spacious Owner's Suite has beautiful windows for plenty of natural light and lead to lovely views + 2 closets (one a large walk-in). A spacious en-suite bathroom is the perfect place to melt away the stress of the day - featuring spa blue custom cabinetry / crown molding, 2 sinks with quartz tops, 2 Smart mirrors that include a de-fogging feature, an oversized shower w/ frameless glass and pebble stone flooring, boasting one sheet large shower surround tiles and a Bluetooth speaker! Two more bedrooms and a full hall bathroom that includes a soaking tub and Sage Green tile surround complete this floor. The third level is flexible space that could be used as a second Owner's Suite (or a 5th bedroom), an entertaining space, office, a place for your hobbies, the kids or a knock out in-law suite! This large open space has a custom wet bar, a full bath with gorgeous large Navy Blue and Gold shower tiles, frameless glass and a Bluetooth speaker. If this was not enough, it has 2 decks on both the front and back with black 42" welded steel railings, electric outlets and hose bibs for easy cleaning! The views are endless - imagine being able to watch both the sunrise with your morning coffee, and the sunset with a happy hour cocktail. This third level has something for everyone. Additionally, there is a rear patio off the kitchen that would be the perfect place for a fire pit in the upcoming Autumn months. Some luxury extras include: Exterior lighting, wood interior doors, and custom designed bathrooms with LED mirrors! All of this, plus 2-3 dedicated parking spaces, a partially finished lower level with a Huge storage area and additional closets. Access to the home is a breeze from both the front and the rear. Front stairs lead to a custom shelled walkway and entrance to the main level. There is also a lower-level entrance in the front, leading to the partially finished lower level with stairs up to the main level (this could make for a convenient mudroom or drop-zone for bags, bringing in your bikes & equipment). In the rear, two private side-by-side parking spaces lead directly to the kitchen entrance. Centrally located in Downtown Conshohocken, within walking distance to all of the fantastic restaurants & shops, SEPTA train, and fun events all throughout the year! Showings to begin 10/2... You simply must see this luxury home in person to appreciate the meticulous detail and craftsmanship.
Co-Listing Agent
(610) 520-6543 info@homeexpertsforyou.com EXP Realty, LLC License #0567158
Home Details
Home Type
- Single Family
Est. Annual Taxes
- $671
Year Built
- Built in 2025 | New Construction
Lot Details
- 2,700 Sq Ft Lot
- Lot Dimensions are 17.00 x 0.00
Home Design
- Traditional Architecture
- Concrete Perimeter Foundation
- Masonry
Interior Spaces
- Property has 3 Levels
- Fireplace Mantel
- Gas Fireplace
- Mud Room
- Laundry on main level
Bedrooms and Bathrooms
- 4 Bedrooms
Partially Finished Basement
- Walk-Out Basement
- Front Basement Entry
Parking
- 2 Parking Spaces
- 2 Driveway Spaces
Outdoor Features
- Balcony
- Deck
- Patio
- Exterior Lighting
Schools
- Colonial Middle School
Utilities
- Forced Air Heating and Cooling System
- Natural Gas Water Heater
Community Details
- No Home Owners Association
- Conshohocken Subdivision
Listing and Financial Details
- Tax Lot 066
- Assessor Parcel Number 05-00-04088-002
Map
Home Values in the Area
Average Home Value in this Area
Tax History
| Year | Tax Paid | Tax Assessment Tax Assessment Total Assessment is a certain percentage of the fair market value that is determined by local assessors to be the total taxable value of land and additions on the property. | Land | Improvement |
|---|---|---|---|---|
| 2025 | $2,284 | $18,530 | -- | -- |
| 2024 | $2,284 | $65,810 | $18,530 | $47,280 |
| 2023 | $2,206 | $65,810 | $18,530 | $47,280 |
| 2022 | $2,159 | $65,810 | $18,530 | $47,280 |
| 2021 | $2,098 | $65,810 | $18,530 | $47,280 |
| 2020 | $1,982 | $65,810 | $18,530 | $47,280 |
| 2019 | $1,926 | $65,810 | $18,530 | $47,280 |
| 2018 | $484 | $65,810 | $18,530 | $47,280 |
| 2017 | $1,863 | $65,810 | $18,530 | $47,280 |
| 2016 | $1,838 | $65,810 | $18,530 | $47,280 |
| 2015 | $1,760 | $65,810 | $18,530 | $47,280 |
| 2014 | $1,760 | $65,810 | $18,530 | $47,280 |
Property History
| Date | Event | Price | List to Sale | Price per Sq Ft | Prior Sale |
|---|---|---|---|---|---|
| 11/05/2025 11/05/25 | Pending | -- | -- | -- | |
| 10/02/2025 10/02/25 | For Sale | $944,900 | +302.1% | $347 / Sq Ft | |
| 01/19/2022 01/19/22 | Sold | $235,000 | -6.0% | $181 / Sq Ft | View Prior Sale |
| 12/03/2021 12/03/21 | Pending | -- | -- | -- | |
| 12/02/2021 12/02/21 | For Sale | $250,000 | +6.4% | $193 / Sq Ft | |
| 11/22/2021 11/22/21 | Off Market | $235,000 | -- | -- | |
| 11/17/2021 11/17/21 | Price Changed | $250,000 | -9.1% | $193 / Sq Ft | |
| 10/09/2021 10/09/21 | Price Changed | $275,000 | -8.3% | $212 / Sq Ft | |
| 09/23/2021 09/23/21 | For Sale | $300,000 | -- | $231 / Sq Ft |
Purchase History
| Date | Type | Sale Price | Title Company |
|---|---|---|---|
| Quit Claim Deed | -- | None Listed On Document | |
| Quit Claim Deed | -- | None Listed On Document | |
| Deed | $254,000 | None Listed On Document | |
| Quit Claim Deed | -- | -- |
Source: Bright MLS
MLS Number: PAMC2156244
APN: 05-00-04088-002
- 148 W 1st Ave
- 121 W 2nd Ave
- 200 W Elm St Unit 1418
- 350 W Elm St Unit 3207
- 79 Harry St
- 117 Colwell Ln
- 453 Old Elm St
- 302 E Elm St
- 333 E Hector St
- 463 New Elm St
- 635 Wood St
- 369 E Hector St
- 378 E Hector St
- 218 Bullock St
- 33 E 8th Ave Unit 55
- 17 Merion Ave
- 116 Cedar Ave
- 454 W 6th Ave
- 222 E 7th Ave
- 534 Spring Mill Ave

