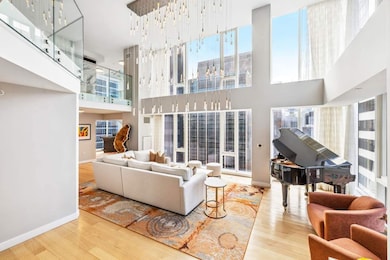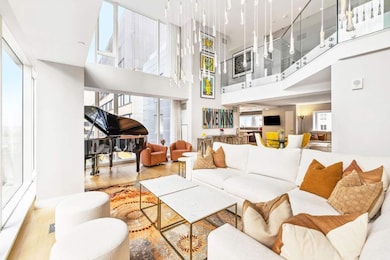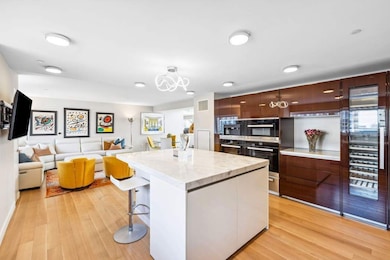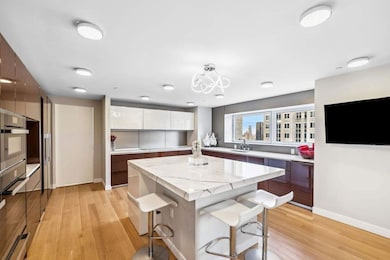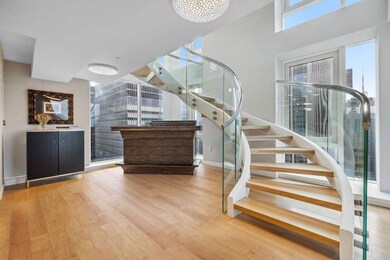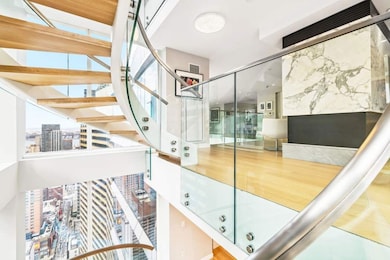Plaza 52 135 W 52nd St Unit PH1 Floor 47 New York, NY 10019
Midtown NeighborhoodEstimated payment $80,760/month
Highlights
- Rooftop Deck
- 2-minute walk to 7 Avenue (B,D,E Line)
- Wood Flooring
- P.S. 111 Adolph S. Ochs Rated A-
- City View
- 4-minute walk to 745 Plaza
About This Home
Soaring above Midtown Manhattan and commanding the top three floors of 135 West 52nd Street, this one-of-a-kind triplex penthouse is an architectural showpiece. It is the crowning jewel of the CetraRuddy-designed skyscraper. Encompassing 5,153+/- square feet of interior space and an impressive 1,101+/- square feet of private outdoor space, this residence is curated for lavish entertaining and luxurious living.
Upon arrival, your elevator opens into your private elevator landing, which flows into a tremendous double-height great room with soaring 18-foot ceilings and floor-to-ceiling glass walls, allowing natural light to pour in from sweeping southern and western exposures. The open-concept layout flows effortlessly into a formal dining area and a masterfully designed chef's kitchen featuring top-of-the-line Miele appliances and exquisite Calacatta marble countertops.
The upper level of this extraordinary penthouse can be accessed via a private elevator or by the breathtaking triple-height glass staircase, an architectural masterpiece that serves as the residence's stunning focal point. A glass banister off the stairs overlooks the soaring double-height great room below, emphasizing the dramatic scale of the home. This level is thoughtfully divided by a striking double-sided stone fireplace, seamlessly separating the east and west wings. The east wing is dedicated to the primary suite, a serene private retreat featuring triple exposures, a private east-facing terrace, and a spacious dressing room. The spa-like en-suite bathroom is adorned with a freestanding soaking tub, an oversized two-sided pass-through shower, and dual vanities, all exquisitely finished to the highest standards. The west wing encompasses two generously sized bedrooms with en-suite bathrooms and an office boasting northern city views. Completing the floor is an elegant living room anchored by a wet bar and an adjoining powder room, making it a perfect setting for relaxation and refined entertaining.
Topping this extraordinary penthouse is the skyline-level gym, featuring a wet bar lined with sliding glass doors on either side, revealing two sprawling private terraces offering breathtaking city views to the east and west. The west terrace is perfect for relaxation, with multiple lounging areas and a hot tub, while the east terrace is outfitted with an outdoor kitchen and gas grill, ideal for al fresco dining.
135 West 52nd Street is a prestigious white-glove condominium featuring an array of top-tier amenities spanning 12,000 square feet. Residents enjoy a 24-hour door attendant and concierge, a 75-foot lap pool, a state-of-the-art fitness center, steam and sauna facilities, a golf simulator, a media lounge, and a children's playroom. Ideally situated among the city's most exclusive residential buildings in the heart of Midtown Manhattan, the residence is just moments from Central Park and the city's finest shopping and dining options.
Listing Agent
Sothebys International Realty License #10401368586 Listed on: 03/31/2025

Property Details
Home Type
- Condominium
Est. Annual Taxes
- $93,972
Year Built
- Built in 2015
HOA Fees
- $12,617 Monthly HOA Fees
Home Design
- Entry on the 45th floor
Interior Spaces
- 5,153 Sq Ft Home
- Wood Flooring
- City Views
- Laundry in unit
Kitchen
- Eat-In Kitchen
- Dishwasher
Bedrooms and Bathrooms
- 4 Bedrooms
Additional Features
- Terrace
- Central Air
Listing and Financial Details
- Legal Lot and Block 7501 / 01005
Community Details
Overview
- 109 Units
- High-Rise Condominium
- Theater District Subdivision
- 48-Story Property
Amenities
- Rooftop Deck
- Building Terrace
- Elevator
Map
About Plaza 52
Home Values in the Area
Average Home Value in this Area
Property History
| Date | Event | Price | List to Sale | Price per Sq Ft | Prior Sale |
|---|---|---|---|---|---|
| 03/31/2025 03/31/25 | For Sale | $11,500,000 | 0.0% | $2,232 / Sq Ft | |
| 07/22/2021 07/22/21 | Rented | -- | -- | -- | |
| 06/22/2021 06/22/21 | Under Contract | -- | -- | -- | |
| 02/26/2021 02/26/21 | For Rent | $42,000 | 0.0% | -- | |
| 12/04/2019 12/04/19 | Sold | $12,810,413 | +2.1% | $2,486 / Sq Ft | View Prior Sale |
| 12/04/2019 12/04/19 | Sold | $12,550,000 | -2.0% | $2,435 / Sq Ft | View Prior Sale |
| 12/04/2019 12/04/19 | Pending | -- | -- | -- | |
| 11/04/2019 11/04/19 | Pending | -- | -- | -- | |
| 09/12/2019 09/12/19 | For Sale | $12,810,413 | -5.1% | $2,486 / Sq Ft | |
| 03/04/2019 03/04/19 | For Sale | $13,500,000 | -- | $2,620 / Sq Ft |
Source: Real Estate Board of New York (REBNY)
MLS Number: RLS20012862
APN: 620100-01005-1111
- 135 W 52nd St Unit 31-B
- 135 W 52nd St Unit 40A
- 135 W 52nd St Unit 5
- 159 W 53rd St Unit 27H
- 159 W 53rd St Unit 31D
- 150 W 51st St Unit 1032
- 150 W 51st St Unit 1918
- 150 W 51st St Unit 928
- 150 W 51st St Unit 1919
- 150 W 51st St Unit 151
- 150 W 51st St Unit 1927
- 150 W 51st St Unit 1623
- 150 W 51st St Unit 1508
- 200 W 54th St Unit 6J
- 200 W 54th St Unit 4H
- 200 W 54th St Unit 10F
- 53 W 53rd St Unit 20B
- 53 W 53rd St Unit 66
- 53 W 53rd St Unit 33B
- 53 W 53rd St Unit 15E
- 135 W 52nd St Unit 30A
- 135 W 52nd St
- 159 W 53rd St Unit 11 BC
- 159 W 53rd St Unit 46-C
- 76179 7th Ave Unit ID1363098P
- 76179 7th Ave Unit ID1363094P
- 150 W 51st St Unit 908
- 150 W 51st St
- 150 W 51st St
- 161 W 54th St Unit FL8-ID1997
- 161 W 54th St Unit FL10-ID1876
- 161 W 54th St Unit FL6-ID1492
- 161 W 54th St Unit FL8-ID1996
- 150 W 51st St Unit 12231
- 150 W 51st St Unit 2812
- 150 W 51st St Unit 2227
- 136 E 55th St Unit FL2-ID1786
- 136 E 55th St Unit FL4-ID1618
- 136 E 55th St Unit FL4-ID1617
- 145 W 55th St Unit 12E

