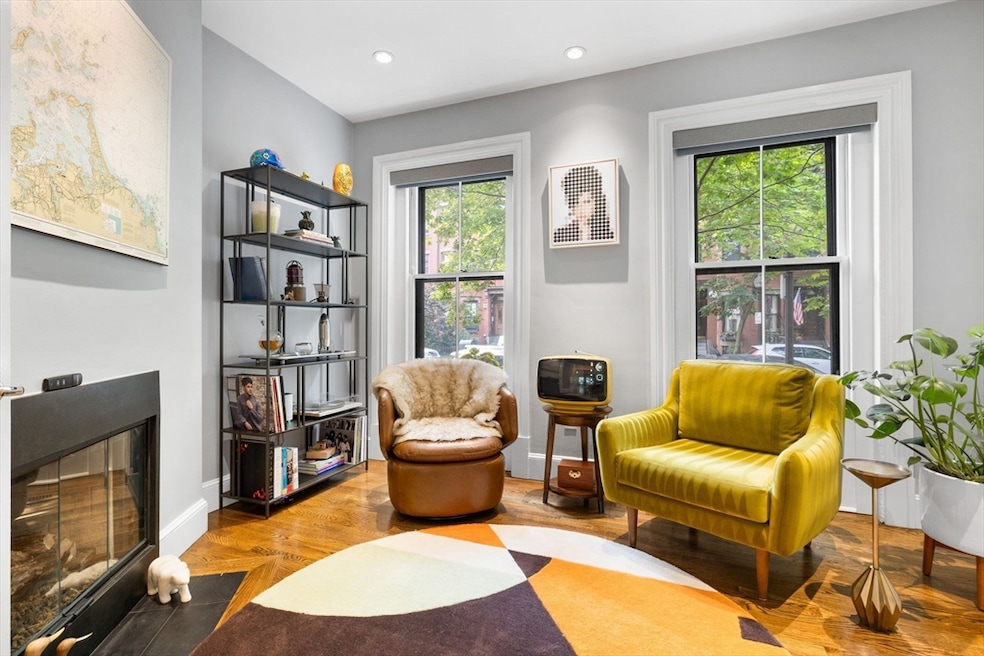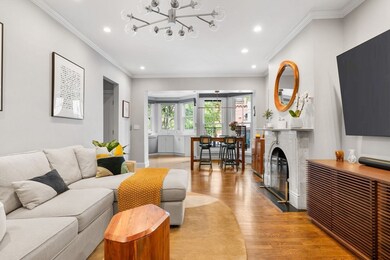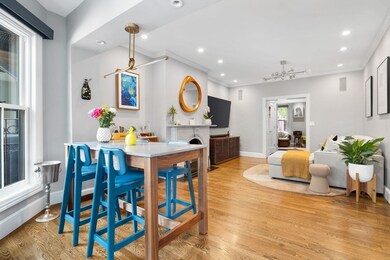135 W Concord St Unit 1 Boston, MA 02118
South End NeighborhoodEstimated payment $13,547/month
Highlights
- Rowhouse Architecture
- Forced Air Heating and Cooling System
- 2-minute walk to South End Library Park
- 2 Fireplaces
About This Home
Renovated parlor duplex with parking on one of the South End’s most picturesque blocks. Set in a low-stoop, two-residence building, this 1,525 SF home offers 3 bedrooms (or 2 beds + study) and 2.5 baths across two thoughtfully designed levels. The main floor features tall ceilings, oversized windows, and an open living and dining area anchored by a marble fireplace plus a separate study/3rd bed with gas fireplace. The bright, window-wrapped kitchen includes quartz counters, stainless appliances, an induction range (gas hookup avail), and a large pantry. Head directly from the kitchen to a private deck and landscaped brick terrace with direct access to 1 full parking space. The lower level offers two serene en-suite bedrooms, including a king-sized primary with marble bath, soaking tub, radiant floors, and walk-in closet. Central AC, hwd floors, and numerous upgrades complete this turnkey home—ideal for those seeking style and easy living in one of Boston’s most charming neighborhoods.
Listing Agent
Hanneman + Gonzales
Compass Listed on: 10/21/2025
Property Details
Home Type
- Condominium
Est. Annual Taxes
- $23,419
Year Built
- Built in 1850
HOA Fees
- $135 Monthly HOA Fees
Home Design
- Rowhouse Architecture
- Entry on the 1st floor
Interior Spaces
- 2-Story Property
- 2 Fireplaces
Bedrooms and Bathrooms
- 3 Bedrooms
Parking
- 1 Car Parking Space
- Off-Street Parking
Utilities
- Forced Air Heating and Cooling System
- 1 Cooling Zone
- 1 Heating Zone
Listing and Financial Details
- Assessor Parcel Number W:09 P:00511 S:002,4277144
Community Details
Overview
- Association fees include water, sewer, insurance
- 2 Units
Pet Policy
- Call for details about the types of pets allowed
Map
Home Values in the Area
Average Home Value in this Area
Tax History
| Year | Tax Paid | Tax Assessment Tax Assessment Total Assessment is a certain percentage of the fair market value that is determined by local assessors to be the total taxable value of land and additions on the property. | Land | Improvement |
|---|---|---|---|---|
| 2025 | $23,419 | $2,022,400 | $0 | $2,022,400 |
| 2024 | $21,392 | $1,962,600 | $0 | $1,962,600 |
| 2023 | $14,669 | $1,365,800 | $0 | $1,365,800 |
| 2022 | $14,715 | $1,352,500 | $0 | $1,352,500 |
| 2021 | $14,148 | $1,326,000 | $0 | $1,326,000 |
| 2020 | $13,461 | $1,274,700 | $0 | $1,274,700 |
| 2019 | $13,041 | $1,237,300 | $0 | $1,237,300 |
| 2018 | $11,702 | $1,116,600 | $0 | $1,116,600 |
| 2017 | $11,261 | $1,063,400 | $0 | $1,063,400 |
| 2016 | $11,248 | $1,022,500 | $0 | $1,022,500 |
| 2015 | $10,750 | $887,700 | $0 | $887,700 |
| 2014 | $10,136 | $805,700 | $0 | $805,700 |
Property History
| Date | Event | Price | List to Sale | Price per Sq Ft | Prior Sale |
|---|---|---|---|---|---|
| 10/21/2025 10/21/25 | For Sale | $2,185,000 | +2.8% | $1,433 / Sq Ft | |
| 06/30/2022 06/30/22 | Sold | $2,125,000 | 0.0% | $1,393 / Sq Ft | View Prior Sale |
| 05/15/2022 05/15/22 | Pending | -- | -- | -- | |
| 05/12/2022 05/12/22 | For Sale | $2,125,000 | +38.9% | $1,393 / Sq Ft | |
| 11/10/2017 11/10/17 | Sold | $1,530,000 | +2.1% | $1,003 / Sq Ft | View Prior Sale |
| 09/29/2017 09/29/17 | Pending | -- | -- | -- | |
| 09/27/2017 09/27/17 | For Sale | $1,499,000 | +35.7% | $983 / Sq Ft | |
| 12/15/2014 12/15/14 | Sold | $1,105,000 | +0.9% | $725 / Sq Ft | View Prior Sale |
| 11/03/2014 11/03/14 | Pending | -- | -- | -- | |
| 10/30/2014 10/30/14 | For Sale | $1,095,000 | 0.0% | $718 / Sq Ft | |
| 10/21/2014 10/21/14 | Pending | -- | -- | -- | |
| 10/16/2014 10/16/14 | For Sale | $1,095,000 | -- | $718 / Sq Ft |
Purchase History
| Date | Type | Sale Price | Title Company |
|---|---|---|---|
| Not Resolvable | $1,530,000 | -- | |
| Deed | $1,105,000 | -- | |
| Warranty Deed | $715,000 | -- | |
| Deed | $386,175 | -- |
Mortgage History
| Date | Status | Loan Amount | Loan Type |
|---|---|---|---|
| Open | $1,224,000 | Unknown | |
| Previous Owner | $884,000 | Purchase Money Mortgage | |
| Previous Owner | $50,000 | Purchase Money Mortgage | |
| Previous Owner | $308,900 | Purchase Money Mortgage | |
| Closed | $75,000 | No Value Available |
Source: MLS Property Information Network (MLS PIN)
MLS Number: 73445884
APN: CBOS-000000-000009-000511-000002
- 125 W Concord St Unit 1
- 116 W Concord St Unit PH
- 112 W Concord St Unit 2
- 66 Rutland St
- 35-43 Rutland St
- 59 Rutland St Unit 3
- 41 Worcester St Unit 2
- 71 Rutland St Unit 4
- 83 Worcester St Unit 3
- 451 Shawmut Ave Unit 1
- 476 Shawmut Ave Unit 3
- 82 Worcester St Unit 2
- 692 Tremont St Unit 6
- 88 Worcester St Unit 4
- 99 + 101 W Springfield St
- 2 Cumston St
- 43 W Newton St Unit 1-10
- 668 Tremont St Unit 3
- 8 Rutland Square Unit 2
- 8 Concord Square Unit 1
- 32 Rutland St Unit 2L
- 71 Rutland St Unit PH
- 71 Rutland St Unit 4
- 87 Worcester St Unit A
- 43 Worcester St Unit 5##
- 80 Worcester St Unit A
- 475 Shawmut Ave Unit 6
- 748 Tremont St Unit 4
- 715 Tremont St
- 752 Tremont St
- 752 Tremont St Unit 2
- 23 Worcester St
- 435 Shawmut Ave
- 435 Shawmut Ave
- 6 Rutland Square Unit PH
- 6 Rutland Square
- 670 Tremont St Unit BR
- 670 Tremont St Unit 1R
- 78 W Concord St Unit 2
- 674 Tremont St Unit 1R






