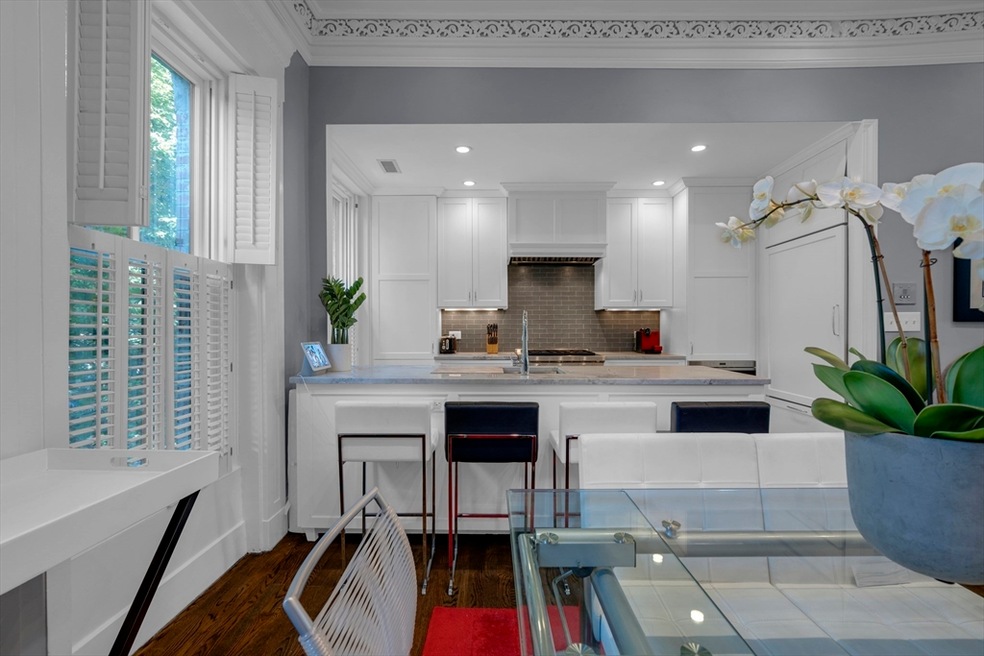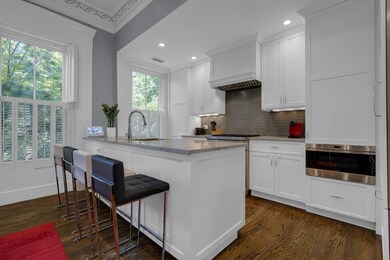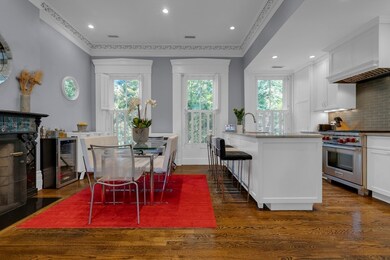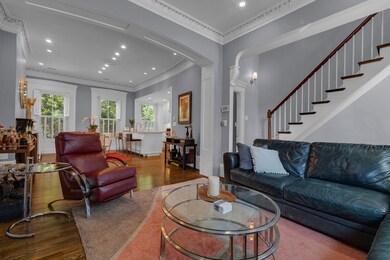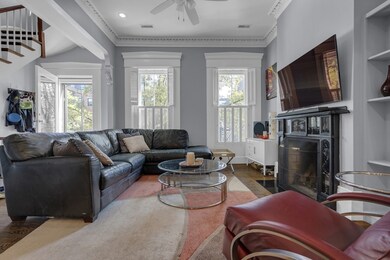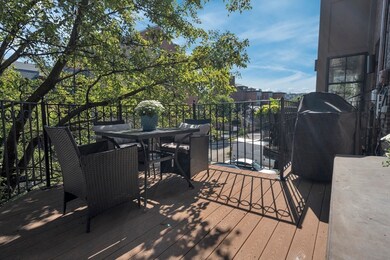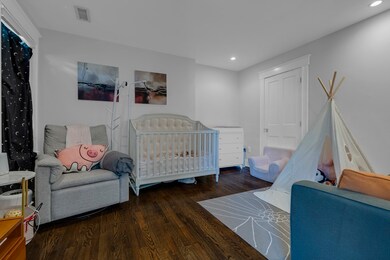
135 W Concord St Unit 2 Boston, MA 02118
South End NeighborhoodHighlights
- Medical Services
- Deck
- Rowhouse Architecture
- No Units Above
- Property is near public transit
- 2-minute walk to South End Library Park
About This Home
As of November 2024Rarely available penthouse triplex marrying traditional style & modern conveniences. Enter into the open living area with beautiful mouldings, high ceilings, and two marble fireplaces. The chef’s kitchen features Wolf, SubZero & Bosch appliances, stone countertops and custom cabinets. This floor also includes a powder room and a sizable back deck off the living spaces, perfect for entertaining. The second floor is comprised of two large bedrooms, a bathroom & laundry area. The upper floor features a sunny primary suite with an exquisite oversized bath, soaking tub and rain shower. A full staircase leads you up to the roof deck with stunning Back Bay views. Significant storage spaces throughout including entry area mud room, sizable closets in each bedroom & crawl space above primary suite. Includes 1 deeded direct access parking space in the wide rear alley.
Property Details
Home Type
- Condominium
Est. Annual Taxes
- $23,899
Year Built
- Built in 1850
HOA Fees
- $165 Monthly HOA Fees
Home Design
- Rowhouse Architecture
Interior Spaces
- 1,870 Sq Ft Home
- 3-Story Property
- 2 Fireplaces
- Wood Flooring
Kitchen
- Range
- Microwave
- Freezer
- Dishwasher
- Disposal
Bedrooms and Bathrooms
- 3 Bedrooms
Laundry
- Laundry in unit
- Dryer
- Washer
Parking
- 1 Car Parking Space
- Off-Street Parking
- Deeded Parking
Location
- Property is near public transit
- Property is near schools
Utilities
- Forced Air Heating and Cooling System
- 2 Cooling Zones
- 2 Heating Zones
Additional Features
- Deck
- No Units Above
Listing and Financial Details
- Assessor Parcel Number W:09 P:00511 S:004,3392721
Community Details
Overview
- Association fees include water, sewer, insurance, reserve funds
- 2 Units
Amenities
- Medical Services
- Shops
Recreation
- Tennis Courts
- Park
- Jogging Path
- Bike Trail
Pet Policy
- Call for details about the types of pets allowed
Ownership History
Purchase Details
Home Financials for this Owner
Home Financials are based on the most recent Mortgage that was taken out on this home.Purchase Details
Home Financials for this Owner
Home Financials are based on the most recent Mortgage that was taken out on this home.Purchase Details
Purchase Details
Purchase Details
Purchase Details
Similar Homes in Boston, MA
Home Values in the Area
Average Home Value in this Area
Purchase History
| Date | Type | Sale Price | Title Company |
|---|---|---|---|
| Not Resolvable | $1,885,000 | -- | |
| Deed | $1,510,000 | -- | |
| Deed | $1,510,000 | -- | |
| Deed | $1,510,000 | -- | |
| Deed | $1,240,000 | -- | |
| Deed | $1,240,000 | -- | |
| Deed | -- | -- | |
| Deed | -- | -- | |
| Deed | $911,000 | -- | |
| Deed | $911,000 | -- | |
| Deed | $445,000 | -- | |
| Deed | $445,000 | -- |
Mortgage History
| Date | Status | Loan Amount | Loan Type |
|---|---|---|---|
| Open | $1,212,500 | Purchase Money Mortgage | |
| Closed | $1,212,500 | Purchase Money Mortgage | |
| Closed | $850,000 | Stand Alone Refi Refinance Of Original Loan | |
| Closed | $1,413,750 | Purchase Money Mortgage | |
| Previous Owner | $1,208,000 | Purchase Money Mortgage |
Property History
| Date | Event | Price | Change | Sq Ft Price |
|---|---|---|---|---|
| 11/15/2024 11/15/24 | Sold | $2,412,500 | -3.5% | $1,290 / Sq Ft |
| 10/09/2024 10/09/24 | Pending | -- | -- | -- |
| 09/03/2024 09/03/24 | For Sale | $2,500,000 | +32.6% | $1,337 / Sq Ft |
| 12/09/2015 12/09/15 | Sold | $1,885,000 | -5.5% | $1,008 / Sq Ft |
| 10/19/2015 10/19/15 | Pending | -- | -- | -- |
| 09/17/2015 09/17/15 | For Sale | $1,995,000 | -- | $1,067 / Sq Ft |
Tax History Compared to Growth
Tax History
| Year | Tax Paid | Tax Assessment Tax Assessment Total Assessment is a certain percentage of the fair market value that is determined by local assessors to be the total taxable value of land and additions on the property. | Land | Improvement |
|---|---|---|---|---|
| 2025 | $26,164 | $2,259,400 | $0 | $2,259,400 |
| 2024 | $23,899 | $2,192,600 | $0 | $2,192,600 |
| 2023 | $23,078 | $2,148,800 | $0 | $2,148,800 |
| 2022 | $23,153 | $2,128,000 | $0 | $2,128,000 |
| 2021 | $22,260 | $2,086,200 | $0 | $2,086,200 |
| 2020 | $21,503 | $2,036,300 | $0 | $2,036,300 |
| 2019 | $20,832 | $1,976,500 | $0 | $1,976,500 |
| 2018 | $19,534 | $1,863,900 | $0 | $1,863,900 |
| 2017 | $18,798 | $1,775,100 | $0 | $1,775,100 |
| 2016 | $16,372 | $1,488,400 | $0 | $1,488,400 |
| 2015 | $15,713 | $1,297,500 | $0 | $1,297,500 |
| 2014 | $14,813 | $1,177,500 | $0 | $1,177,500 |
Agents Affiliated with this Home
-
Siu Fu Lau Team
S
Seller's Agent in 2024
Siu Fu Lau Team
Compass
(617) 206-3333
25 in this area
86 Total Sales
-
Sprogis Neale Doherty Team
S
Buyer's Agent in 2024
Sprogis Neale Doherty Team
Sprogis & Neale Real Estate
(617) 262-1504
112 in this area
148 Total Sales
-
Steven Cohen Team

Seller's Agent in 2015
Steven Cohen Team
Keller Williams Realty Boston-Metro | Back Bay
(617) 861-3636
189 in this area
482 Total Sales
-
K
Buyer's Agent in 2015
Kyle Kaagan
Gibson Sothebys International Realty
Map
Source: MLS Property Information Network (MLS PIN)
MLS Number: 73284129
APN: CBOS-000000-000009-000511-000004
- 66 Rutland St
- 71 Rutland St Unit 4
- 133 W Concord St Unit A
- 680 Tremont St Unit 2
- 116 W Concord St Unit 4
- 69 Worcester St Unit 5
- 51 Worcester St Unit 2
- 668 Tremont St Unit 3
- 8 Rutland Square Unit 2
- 86 Worcester St Unit 4
- 80 Worcester St Unit A
- 41 Worcester St Unit 2
- 673 Tremont St Unit 7
- 12 Concord Square Unit 1
- 15 Concord Square Unit 1A
- 667 Tremont St Unit PH
- 667 Tremont St Unit 3
- 667 Tremont St Unit 1
- 667 Tremont St Unit 2
- 486 Shawmut Ave Unit 1
