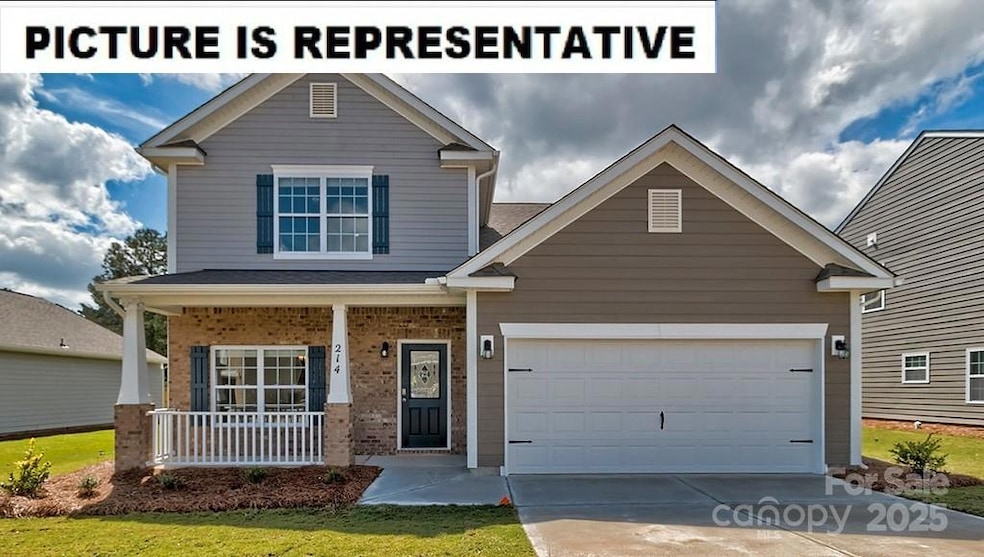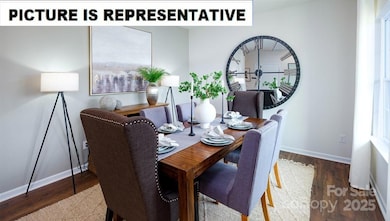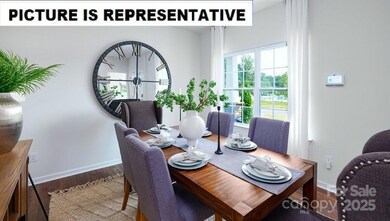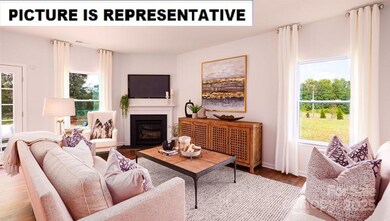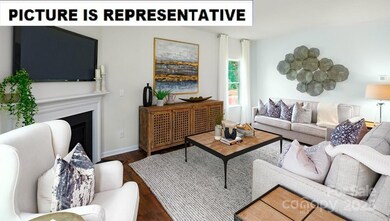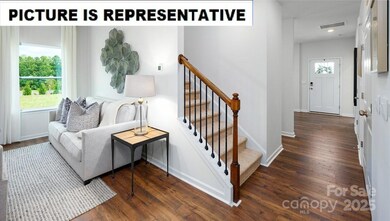
135 Way Cross Ln Troutman, NC 28166
Estimated payment $2,734/month
Highlights
- Community Cabanas
- Covered patio or porch
- Community Playground
- Under Construction
- 2 Car Attached Garage
- Laundry Room
About This Home
The Winston is a gorgeous, two-story home with a primary on both first and second floors! Upon entering the home, you’ll be greeted by a separate dining area, or flex space. The home features plenty of closet space and first floor laundry as well as powder bath for guests. The kitchen is equipped with gas range, ample cabinet space, & breakfast bar, which is perfect for cooking or casual dining. Adjacent to the kitchen is the first floor primary suite, complete with a large walk-in closet and en-suite bathroom with dual vanities and walk in shower. The second floor has 2 secondary bedrooms with shared bath and another primary suite. A loft area offers a flexible space that can be a media room, playroom, or home gym. With its thoughtful design, spacious layout, and modern conveniences, the Winston is waiting for you to call it home
Listing Agent
DR Horton Inc Brokerage Email: mcwilhelm@drhorton.com License #314240 Listed on: 05/18/2025

Co-Listing Agent
DR Horton Inc Brokerage Email: mcwilhelm@drhorton.com License #341953
Home Details
Home Type
- Single Family
Year Built
- Built in 2025 | Under Construction
HOA Fees
- $83 Monthly HOA Fees
Parking
- 2 Car Attached Garage
Home Design
- Home is estimated to be completed on 7/31/25
- Brick Exterior Construction
- Slab Foundation
- Stone Veneer
Interior Spaces
- 2-Story Property
- Gas Fireplace
- Living Room with Fireplace
- Vinyl Flooring
- Laundry Room
Kitchen
- Gas Range
- Plumbed For Ice Maker
- Dishwasher
- Disposal
Bedrooms and Bathrooms
Schools
- Troutman Elementary And Middle School
- South Iredell High School
Utilities
- Forced Air Zoned Heating and Cooling System
- Electric Water Heater
- Cable TV Available
Additional Features
- Covered patio or porch
- Property is zoned RSCZCC01
Listing and Financial Details
- Assessor Parcel Number 4731902041.000
Community Details
Overview
- Association Phone (704) 544-7779
- Built by D.R. Horton
- Calvin Creek Subdivision, Winston B Floorplan
- Mandatory home owners association
Recreation
- Community Playground
- Community Cabanas
- Community Pool
- Trails
Map
Home Values in the Area
Average Home Value in this Area
Property History
| Date | Event | Price | Change | Sq Ft Price |
|---|---|---|---|---|
| 05/18/2025 05/18/25 | For Sale | $407,990 | -- | $159 / Sq Ft |
Similar Homes in Troutman, NC
Source: Canopy MLS (Canopy Realtor® Association)
MLS Number: 4254508
- 137 Way Cross Ln
- 133 Way Cross Ln
- 141 Way Cross Ln
- 129 Way Cross Ln
- 143 Way Cross Ln
- 127 Way Cross Ln
- 125 Way Cross Ln
- 149 Way Cross Ln
- 114 Way Cross Ln
- 111 Way Cross Ln
- 105 Way Cross Ln
- 104 Way Cross Ln
- 103 Way Cross Ln
- 139 Calvin Creek Dr
- 137 Calvin Creek Dr
- 135 Calvin Creek Dr
- 133 Calvin Creek Dr
- 135 Falls Leaf Dr Unit 14
- 131 Quail Haven Dr
- 250 Tackle Box Dr
