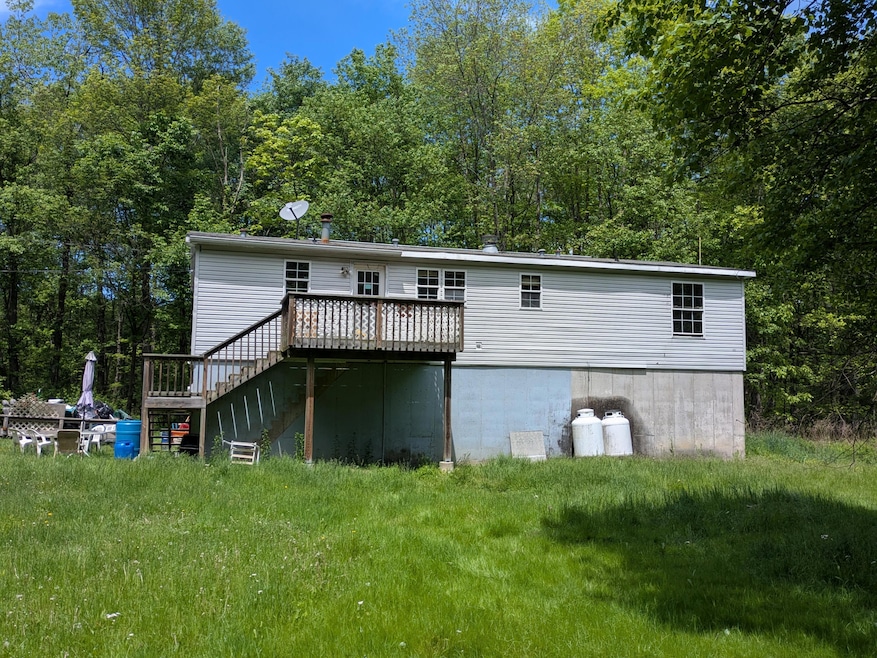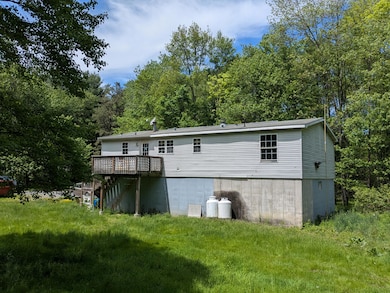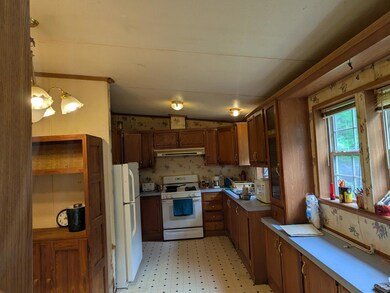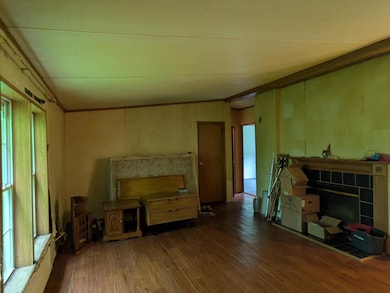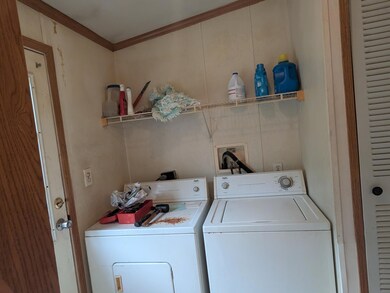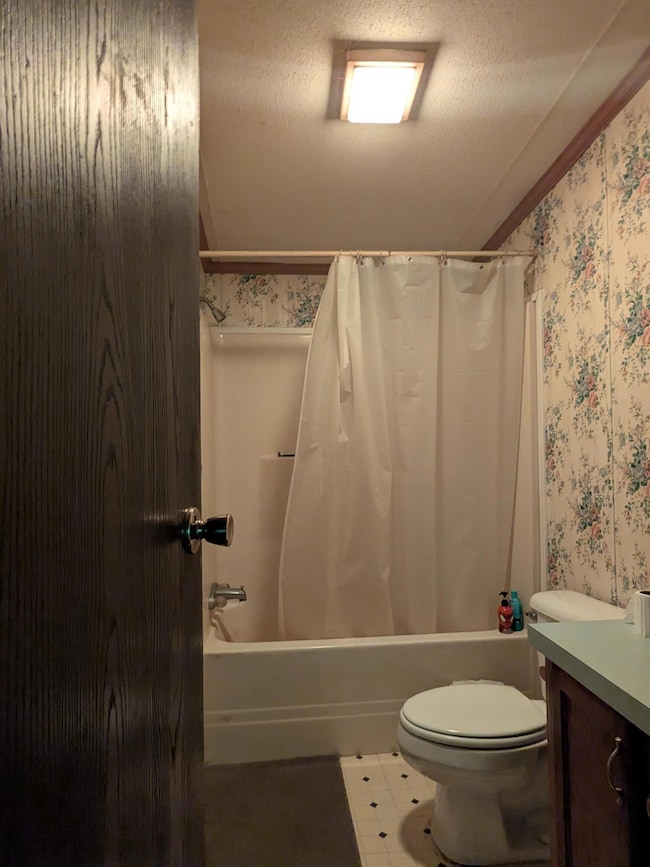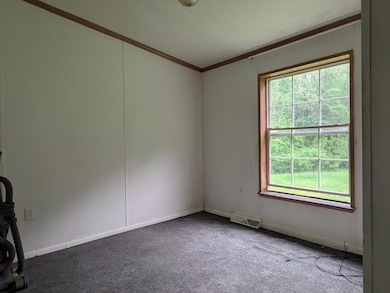
135 Weber Ln Kunkletown, PA 18058
Estimated payment $1,010/month
Total Views
3,050
3
Beds
2
Baths
1,352
Sq Ft
$100
Price per Sq Ft
Highlights
- Deck
- No HOA
- 1 Car Attached Garage
- Raised Ranch Architecture
- Circular Driveway
- Eat-In Kitchen
About This Home
MULTIPLE OFFERS RECEIVED, HIGHEST AND BEST BY SUNDAY AT 12:00.....ESTATE SALE, Private, Raised ranch with 3 bedrooms and 2 full bath on 5 acres, fireplace eat in kitchen and dining room combo, Primary bedroom includes full bath suite. Property is commuter friendly and close to all Pocono amenities, skiing, casinos, restaurants, racing.
Home Details
Home Type
- Single Family
Est. Annual Taxes
- $3,058
Year Built
- Built in 1998
Lot Details
- 5 Acre Lot
- Property fronts a private road
- Private Streets
- Level Lot
Parking
- 1 Car Attached Garage
- Front Facing Garage
- Side Facing Garage
- Circular Driveway
- 5 Open Parking Spaces
Home Design
- Raised Ranch Architecture
- Asphalt Roof
- Vinyl Siding
- Concrete Perimeter Foundation
Interior Spaces
- 1,352 Sq Ft Home
- 1-Story Property
- Propane Fireplace
- Vinyl Clad Windows
- Living Room with Fireplace
- Dining Room
- Basement Fills Entire Space Under The House
Kitchen
- Eat-In Kitchen
- Electric Range
Flooring
- Carpet
- Linoleum
Bedrooms and Bathrooms
- 3 Bedrooms
- 2 Full Bathrooms
- Primary bathroom on main floor
Laundry
- Laundry Room
- Laundry on main level
Outdoor Features
- Deck
Utilities
- Window Unit Cooling System
- Forced Air Heating System
- Heating System Uses Propane
- 200+ Amp Service
- Private Water Source
- Mound Septic
- Private Sewer
Community Details
- No Home Owners Association
Listing and Financial Details
- Assessor Parcel Number 13.2.1.25
Map
Create a Home Valuation Report for This Property
The Home Valuation Report is an in-depth analysis detailing your home's value as well as a comparison with similar homes in the area
Home Values in the Area
Average Home Value in this Area
Property History
| Date | Event | Price | Change | Sq Ft Price |
|---|---|---|---|---|
| 05/23/2025 05/23/25 | Pending | -- | -- | -- |
| 05/21/2025 05/21/25 | For Sale | $135,000 | -- | $100 / Sq Ft |
Source: Pocono Mountains Association of REALTORS®
Similar Home in Kunkletown, PA
Source: Pocono Mountains Association of REALTORS®
MLS Number: PM-132384
Nearby Homes
- 0 Ashley Ct Unit PM-116802
- 1058 Interchange Rd
- 1058 Interchange (Route 209) Rd
- Lr 45003 Gilbert Rd
- Lot E 25 Pleasant View Dr
- 3036 Pleasant View Dr Unit 28
- 0 Pleasant View Dr
- 1058 U S 209
- 0 Lr 45003 Unit PM-132004
- 3000 Pleasant View Dr
- 149 Leisure Ln
- 109 Hemlock Dr
- 126 Friendship Dr
- 2111 Lakeside Dr
- 0 Mountain View Dr
- 696 Burger Hollow Rd
- Lot 34 Overlook Dr
- 267 Long Mountain Rd
- 131 Birch Ln
- 1521 Cane Ln
