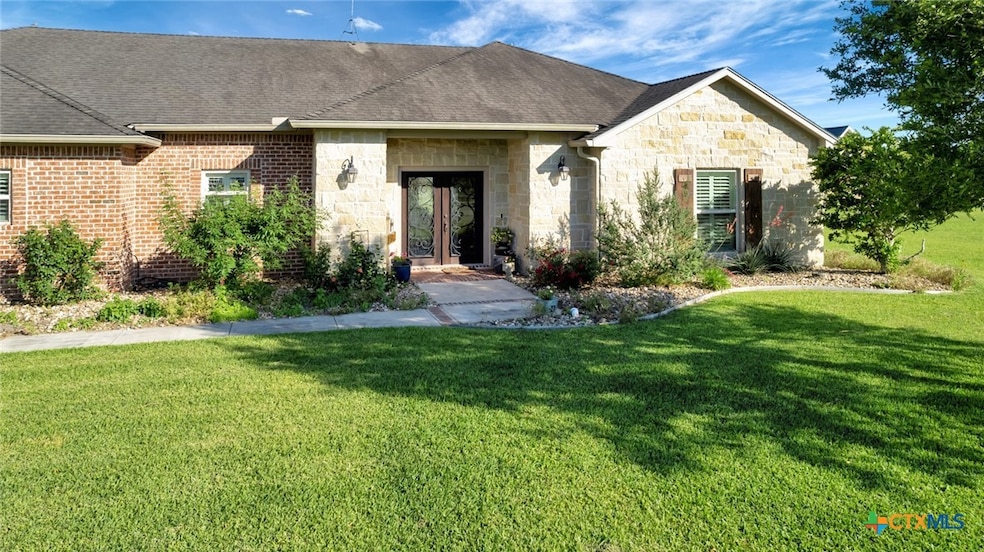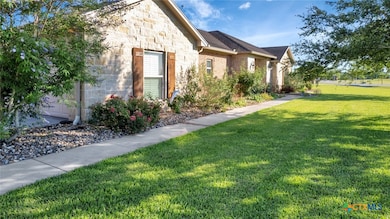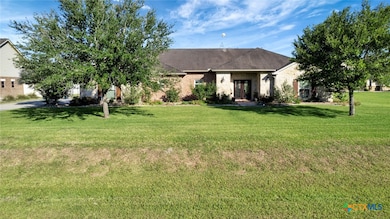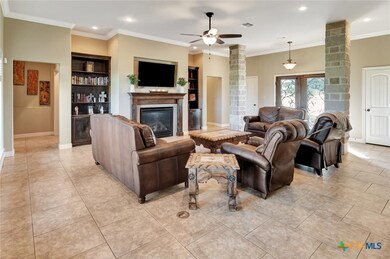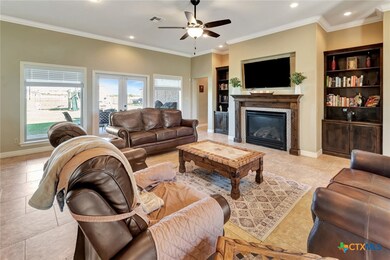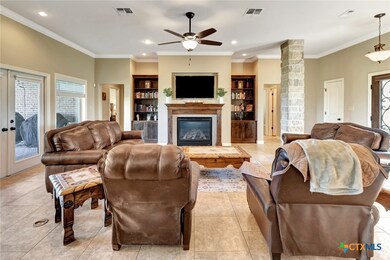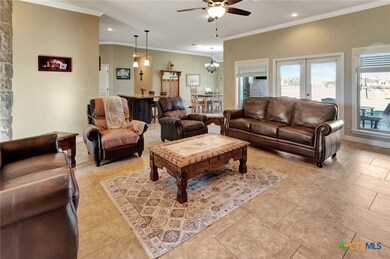
135 Wellspring Blvd Victoria, TX 77904
Estimated payment $3,839/month
Highlights
- Craftsman Architecture
- Granite Countertops
- Breakfast Area or Nook
- High Ceiling
- Covered patio or porch
- Double Vanity
About This Home
Welcome to your dream home in the sought-after neighborhood of Capstone Estates! This beautiful 4-bedroom, 3-bathroom residence sits on a generous 1-acre lot and features a desirable split-bedroom floor plan that offers privacy and functionality for the whole family.
Step inside to find gorgeous stonework throughout both the exterior and interior, adding charm and timeless character. The spacious kitchen is a chef’s delight, complete with an eat-at bar and dedicated dining area, perfect for hosting family meals and gatherings.
The primary suite is a true retreat with a large walk-in closet, while each of the three additional bedrooms also boasts walk-in closets, providing ample storage for everyone.
Enjoy the endless possibilities the expansive backyard has to offer — whether you envision creating a tranquil backyard oasis or building the workshop of your dreams, there's plenty of space to bring your vision to life.
Don’t miss this rare opportunity to own a home in the peaceful and prestigious Capstone Estates. Schedule your showing today and make this stunning property your forever home!
Listing Agent
Coldwell Banker D'Ann Harper Brokerage Phone: 361-541-4100 Listed on: 05/14/2025

Co-Listing Agent
Coldwell Banker D'Ann Harper Brokerage Phone: 361-541-4100 License #0765292
Home Details
Home Type
- Single Family
Est. Annual Taxes
- $6,543
Year Built
- Built in 2011
Lot Details
- 1 Acre Lot
- Dog Run
- Vinyl Fence
- Chain Link Fence
HOA Fees
- $30 Monthly HOA Fees
Parking
- 2 Car Garage
Home Design
- Craftsman Architecture
- Brick Exterior Construction
- Slab Foundation
- Stone Veneer
Interior Spaces
- 2,573 Sq Ft Home
- Property has 1 Level
- Bookcases
- Crown Molding
- High Ceiling
- Ceiling Fan
- Recessed Lighting
- Gas Fireplace
- Family Room with Fireplace
- Living Room with Fireplace
- Combination Kitchen and Dining Room
- Storage
Kitchen
- Breakfast Area or Nook
- Open to Family Room
- Breakfast Bar
- <<builtInOvenToken>>
- Gas Cooktop
- Dishwasher
- Kitchen Island
- Granite Countertops
- Disposal
Flooring
- Carpet
- Tile
Bedrooms and Bathrooms
- 4 Bedrooms
- Split Bedroom Floorplan
- Walk-In Closet
- 3 Full Bathrooms
- Double Vanity
- Walk-in Shower
Laundry
- Laundry Room
- Laundry in Kitchen
- Electric Dryer Hookup
Outdoor Features
- Covered patio or porch
Utilities
- Central Heating and Cooling System
- Water Softener is Owned
Community Details
- Capstone Estates Association
- Capstone Estates Ph I Subdivision
Listing and Financial Details
- Legal Lot and Block 4 / 2
- Assessor Parcel Number 20381011
Map
Home Values in the Area
Average Home Value in this Area
Tax History
| Year | Tax Paid | Tax Assessment Tax Assessment Total Assessment is a certain percentage of the fair market value that is determined by local assessors to be the total taxable value of land and additions on the property. | Land | Improvement |
|---|---|---|---|---|
| 2024 | $5,738 | $468,859 | -- | -- |
| 2023 | $5,966 | $426,235 | $0 | $0 |
| 2022 | $6,511 | $387,486 | $0 | $0 |
| 2021 | $6,500 | $352,260 | $46,690 | $305,570 |
| 2020 | $6,418 | $347,040 | $46,690 | $300,350 |
| 2019 | $7,327 | $360,120 | $56,310 | $303,810 |
| 2018 | $6,705 | $349,880 | $56,310 | $293,570 |
| 2017 | $6,767 | $353,150 | $56,310 | $296,840 |
| 2016 | $6,787 | $344,500 | $56,310 | $288,190 |
| 2015 | -- | $342,040 | $56,310 | $285,730 |
| 2014 | -- | $335,450 | $43,630 | $291,820 |
Property History
| Date | Event | Price | Change | Sq Ft Price |
|---|---|---|---|---|
| 06/18/2025 06/18/25 | Price Changed | $589,999 | -1.7% | $229 / Sq Ft |
| 05/30/2025 05/30/25 | Price Changed | $599,999 | -1.6% | $233 / Sq Ft |
| 05/14/2025 05/14/25 | For Sale | $609,999 | -- | $237 / Sq Ft |
Purchase History
| Date | Type | Sale Price | Title Company |
|---|---|---|---|
| Vendors Lien | -- | Crossroads Abstract & Title | |
| Vendors Lien | -- | Crossroads Abst & Title Co | |
| Warranty Deed | -- | Crossroads Abst & Title |
Mortgage History
| Date | Status | Loan Amount | Loan Type |
|---|---|---|---|
| Open | $288,554 | Credit Line Revolving | |
| Closed | $279,200 | New Conventional | |
| Previous Owner | $278,100 | Adjustable Rate Mortgage/ARM |
Similar Homes in Victoria, TX
Source: Central Texas MLS (CTXMLS)
MLS Number: 579990
APN: 12230-002-00400
- 112 Wellspring Blvd
- 83 Wellspring Blvd
- 90 Wellspring Blvd
- 57 Wellspring Blvd
- Tract E Dayspring Dr
- Tract D Dayspring Dr
- Tract C Dayspring Dr
- Tract B Dayspring Dr
- Tract A Dayspring Dr
- Tract 2 Dayspring Dr
- Tract 1 Dayspring Dr
- 690 Dayspring Dr
- 664 Dayspring Dr
- 618 Dayspring Dr
- 594 Dayspring Dr
- 524 Dayspring Dr
- 490 Wellspring Blvd
- 916 Tate Rd
- 216 Tuscany Dr
- 206 Andrea Ct
- 311 Clydesdale Ln
- 413 Stone Gate Dr
- 119 Cobble Stone Ct
- 905 Simpson Rd Unit B
- 805 Mead Rd
- 43 Ironwood Rd
- 1202 Mallette Dr
- 301 Augusta Dr
- 609 Mallette Dr
- 8602 NE Zac Lentz Pkwy
- 8311 NE Zac Lentz Pkwy
- 5609 John Stockbauer Dr
- 6803 N Navarro St
- 5312 John Stockbauer Dr
- 110 Kreekview Dr
- 4801 NE Zac Lentz Pkwy
- 702 Salem Rd
- 12 Jade Dr
- 4106 N John Stockbauer Dr
- 103 Cornwall Dr
