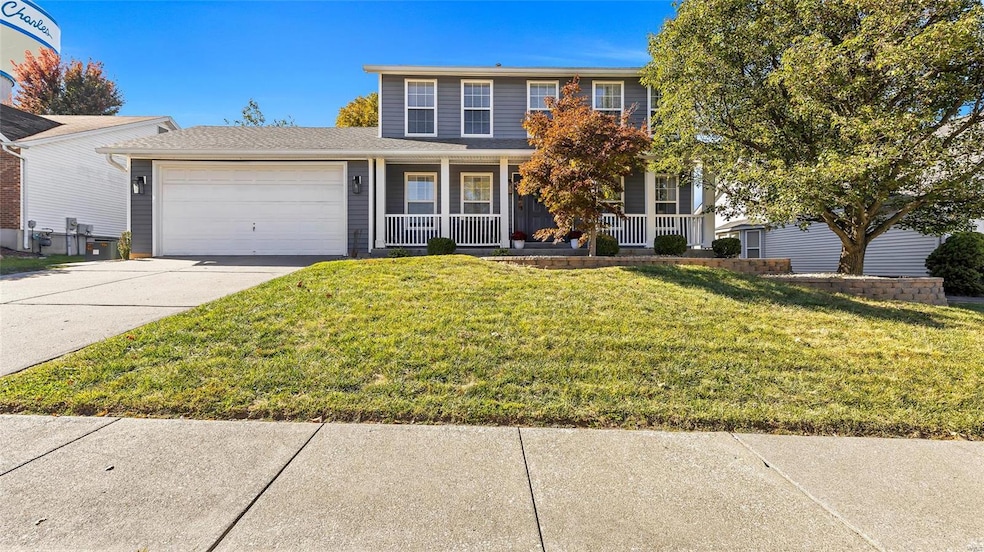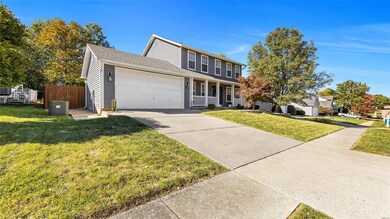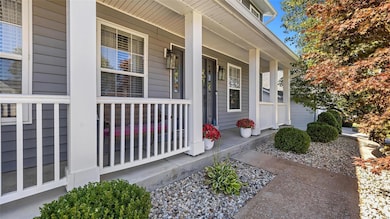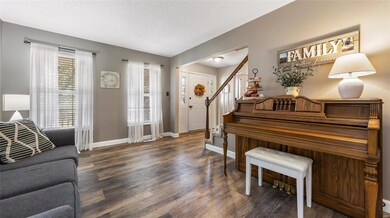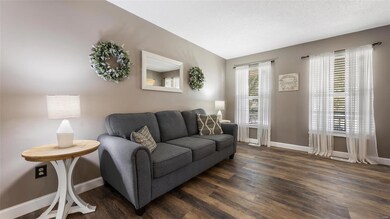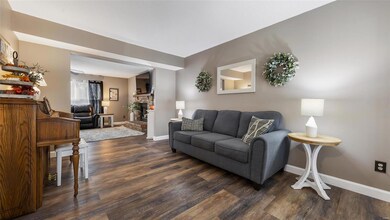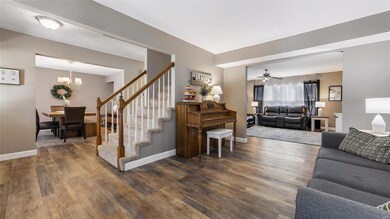
135 Whetstone Dr Saint Charles, MO 63303
Highlights
- Traditional Architecture
- Forced Air Heating System
- Wood Burning Fireplace
- 2 Car Attached Garage
- Fenced
About This Home
As of February 2025PRICE DROP AND NEW CARPET!!! Charming 2-Story Home in Prime St. Charles County! This delightful 4-bedroom, 2.5-bathroom home offering 2,117 sq. ft. of living space in a family-friendly neighborhood with sidewalks. The inviting front porch sets the tone for this warm and welcoming property. Inside, you’ll find a spacious living area featuring a cozy wood-burning fireplace, perfect for chilly evenings. Multiple living spaces on the main floor gives different dynamics to gathering or quite space. Kitchen boasts with cabinet and a soaring ceiling for big ideas in the breakfast room. French doors open the wall to a primary bedroom. Double sinks as you prep for your important days. Step outside to enjoy the fully fenced backyard, ideal for outdoor gatherings, pets, or playtime. This home has everything you need for comfortable living. Schedule your showing today and see what makes this home special!
Last Agent to Sell the Property
Worth Clark Realty License #2015018330 Listed on: 11/21/2024

Home Details
Home Type
- Single Family
Est. Annual Taxes
- $3,793
Year Built
- Built in 1993
Lot Details
- 7,405 Sq Ft Lot
- Lot Dimensions are 70x105x70x105
- Fenced
Parking
- 2 Car Attached Garage
- Garage Door Opener
- Driveway
Home Design
- Traditional Architecture
- Vinyl Siding
Interior Spaces
- 2,117 Sq Ft Home
- 2-Story Property
- Wood Burning Fireplace
- Insulated Windows
- Six Panel Doors
- Basement
Bedrooms and Bathrooms
- 4 Bedrooms
Schools
- Harris Elem. Elementary School
- Jefferson / Hardin Middle School
- St. Charles West High School
Utilities
- Forced Air Heating System
Listing and Financial Details
- Assessor Parcel Number 6-0011-6943-00-0237.0000000
Ownership History
Purchase Details
Home Financials for this Owner
Home Financials are based on the most recent Mortgage that was taken out on this home.Purchase Details
Home Financials for this Owner
Home Financials are based on the most recent Mortgage that was taken out on this home.Purchase Details
Home Financials for this Owner
Home Financials are based on the most recent Mortgage that was taken out on this home.Purchase Details
Home Financials for this Owner
Home Financials are based on the most recent Mortgage that was taken out on this home.Similar Homes in Saint Charles, MO
Home Values in the Area
Average Home Value in this Area
Purchase History
| Date | Type | Sale Price | Title Company |
|---|---|---|---|
| Warranty Deed | $214,000 | None Available | |
| Warranty Deed | $190,000 | None Available | |
| Warranty Deed | -- | None Available | |
| Warranty Deed | -- | Ctc |
Mortgage History
| Date | Status | Loan Amount | Loan Type |
|---|---|---|---|
| Open | $210,123 | FHA | |
| Previous Owner | $154,660 | FHA | |
| Previous Owner | $221,383 | Future Advance Clause Open End Mortgage | |
| Previous Owner | $143,266 | Purchase Money Mortgage | |
| Previous Owner | $15,748 | Unknown |
Property History
| Date | Event | Price | Change | Sq Ft Price |
|---|---|---|---|---|
| 02/04/2025 02/04/25 | Sold | -- | -- | -- |
| 01/08/2025 01/08/25 | Pending | -- | -- | -- |
| 12/31/2024 12/31/24 | Price Changed | $362,500 | -0.7% | $171 / Sq Ft |
| 12/07/2024 12/07/24 | Price Changed | $365,000 | -1.3% | $172 / Sq Ft |
| 11/21/2024 11/21/24 | For Sale | $369,900 | +72.1% | $175 / Sq Ft |
| 11/21/2024 11/21/24 | Off Market | -- | -- | -- |
| 02/25/2016 02/25/16 | Sold | -- | -- | -- |
| 02/15/2016 02/15/16 | Pending | -- | -- | -- |
| 01/13/2016 01/13/16 | For Sale | $214,900 | +8.0% | $102 / Sq Ft |
| 04/17/2014 04/17/14 | Sold | -- | -- | -- |
| 04/17/2014 04/17/14 | For Sale | $198,900 | -- | $94 / Sq Ft |
| 03/18/2014 03/18/14 | Pending | -- | -- | -- |
Tax History Compared to Growth
Tax History
| Year | Tax Paid | Tax Assessment Tax Assessment Total Assessment is a certain percentage of the fair market value that is determined by local assessors to be the total taxable value of land and additions on the property. | Land | Improvement |
|---|---|---|---|---|
| 2023 | $3,793 | $59,265 | $0 | $0 |
| 2022 | $3,354 | $48,844 | $0 | $0 |
| 2021 | $3,358 | $48,844 | $0 | $0 |
| 2020 | $2,954 | $41,255 | $0 | $0 |
| 2019 | $2,928 | $41,255 | $0 | $0 |
| 2018 | $3,132 | $41,994 | $0 | $0 |
| 2017 | $3,089 | $41,994 | $0 | $0 |
| 2016 | $2,963 | $38,804 | $0 | $0 |
| 2015 | $2,958 | $38,804 | $0 | $0 |
| 2014 | $2,762 | $35,722 | $0 | $0 |
Agents Affiliated with this Home
-
J
Seller's Agent in 2025
Josh Jones
Worth Clark Realty
-
B
Buyer's Agent in 2025
Brandon Kleeschulte
Gander Lighthouse Real Estate Group LLC
-
S
Seller's Agent in 2016
Stephanie Parson
Keller Williams Realty West
-
S
Buyer's Agent in 2016
Stacy Sutterer
Worth Clark Realty
-
B
Seller's Agent in 2014
Barb Christensen
Realty Executives
Map
Source: MARIS MLS
MLS Number: MIS24072558
APN: 6-0011-6943-00-0237.0000000
- 77 Brighton Park Dr
- 169 Brighton Park Dr
- 1512 Ticonderoga Dr
- 201 Brighton Park Dr
- 417 Timberidge Dr
- 4 Spring Gardens Ct Unit 1C
- 3776 Olsney Dr
- 1338 Blue Ridge Dr
- 2052 Willow Trail
- 36 Thrasher Ct
- 2969 Greenleaf Dr
- 2083 Seven Oaks Dr
- 1635 Sundowner Dr
- 2704 Brook Hill Ln
- 2708 Brook Hill Ln
- 32 Stagecoach Ct
- 346 Misty Valley Dr
- 201 Barkwood Trails Dr
- 1316 Edinburgh Dr
- 1538 Wild Goose Run
