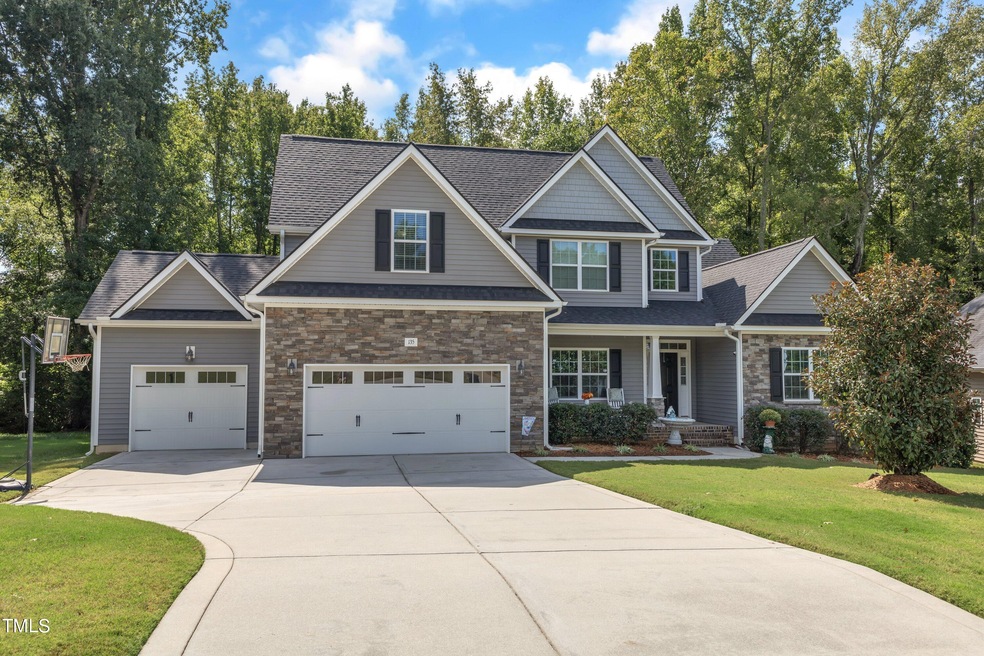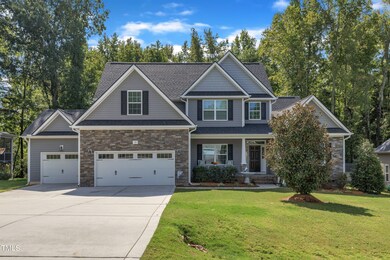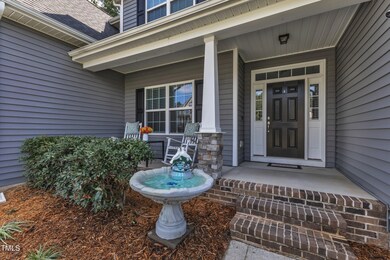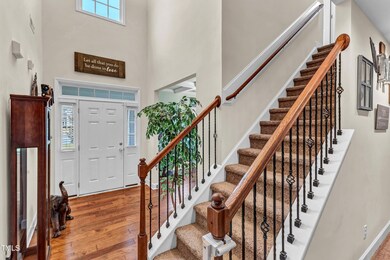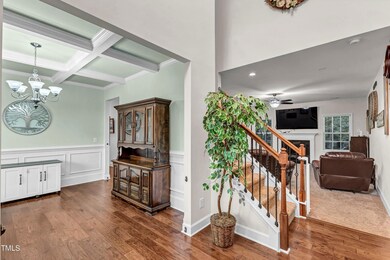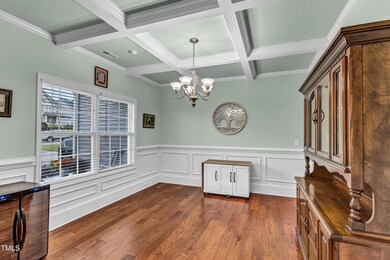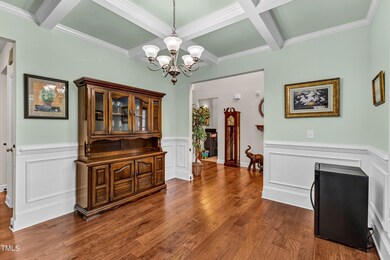
135 Whitebark Ln Clayton, NC 27520
Community Park NeighborhoodHighlights
- Transitional Architecture
- 3 Car Attached Garage
- Central Air
- Wood Flooring
- Brick or Stone Mason
- Heat Pump System
About This Home
As of November 2024Stunning 5-bedroom, 4.5-bathroom home is located in the desirable The Pines at Winston Pointe subdivision. The main floor features stunning hardwood flooring and a spacious gourmet kitchen equipped with a walk-in pantry, double wall ovens, an induction cooktop, and a new Bosch dishwasher. You will find a generous living room with a gas fireplace and a large half bath for guests. The laundry room has been recently renovated, showcasing a custom floating shelf, drying rack, double 42'' cabinets, and a utility sink. The home includes two expansive primary suites with trey ceilings positioned on opposite sides of the house, each featuring customized closets with wooden shelving for ample storage. The upper level features three large bedrooms, all boasting walk-in closets, including a princess suite that offers a huge closet and private access to one of the two full bathrooms. The vast bonus room also has a large walk-in closet and can easily serve as a sixth bedroom. Enjoy the outdoors on the screened-in back porch or sun deck while admiring the mature landscaping of your privately fenced in backyard. Additional features include a third car garage that has direct access into the backyard. Conveniently located near shops and dining options.
Last Agent to Sell the Property
Keller Williams Realty Cary License #274137 Listed on: 09/27/2024

Home Details
Home Type
- Single Family
Est. Annual Taxes
- $2,551
Year Built
- Built in 2015
Lot Details
- 0.33 Acre Lot
HOA Fees
- $43 Monthly HOA Fees
Parking
- 3 Car Attached Garage
- 3 Open Parking Spaces
Home Design
- Transitional Architecture
- Brick or Stone Mason
- Brick Foundation
- Shingle Roof
- Vinyl Siding
- Stone
Interior Spaces
- 3,309 Sq Ft Home
- 2-Story Property
Flooring
- Wood
- Carpet
- Tile
Bedrooms and Bathrooms
- 5 Bedrooms
Schools
- W Clayton Elementary School
- Clayton Middle School
- Clayton High School
Utilities
- Central Air
- Heat Pump System
Community Details
- Elite Management Association, Phone Number (919) 233-7660
- Winston Pointe Subdivision
Listing and Financial Details
- Assessor Parcel Number 05F01002E
Ownership History
Purchase Details
Home Financials for this Owner
Home Financials are based on the most recent Mortgage that was taken out on this home.Purchase Details
Home Financials for this Owner
Home Financials are based on the most recent Mortgage that was taken out on this home.Purchase Details
Similar Homes in Clayton, NC
Home Values in the Area
Average Home Value in this Area
Purchase History
| Date | Type | Sale Price | Title Company |
|---|---|---|---|
| Warranty Deed | $575,000 | None Listed On Document | |
| Warranty Deed | $326,000 | None Available | |
| Warranty Deed | $225,000 | None Available |
Mortgage History
| Date | Status | Loan Amount | Loan Type |
|---|---|---|---|
| Open | $535,000 | VA | |
| Previous Owner | $202,000 | Credit Line Revolving | |
| Previous Owner | $50,000 | Credit Line Revolving | |
| Previous Owner | $292,400 | New Conventional | |
| Previous Owner | $316,332 | New Conventional |
Property History
| Date | Event | Price | Change | Sq Ft Price |
|---|---|---|---|---|
| 11/12/2024 11/12/24 | Sold | $575,000 | -1.7% | $174 / Sq Ft |
| 10/11/2024 10/11/24 | Pending | -- | -- | -- |
| 09/27/2024 09/27/24 | For Sale | $585,000 | -- | $177 / Sq Ft |
Tax History Compared to Growth
Tax History
| Year | Tax Paid | Tax Assessment Tax Assessment Total Assessment is a certain percentage of the fair market value that is determined by local assessors to be the total taxable value of land and additions on the property. | Land | Improvement |
|---|---|---|---|---|
| 2024 | $2,551 | $314,940 | $45,000 | $269,940 |
| 2023 | $2,646 | $314,940 | $45,000 | $269,940 |
| 2022 | $2,669 | $314,940 | $45,000 | $269,940 |
| 2021 | $2,669 | $314,940 | $45,000 | $269,940 |
| 2020 | $2,764 | $314,940 | $45,000 | $269,940 |
| 2019 | $2,764 | $314,940 | $45,000 | $269,940 |
| 2018 | $2,643 | $294,510 | $38,000 | $256,510 |
| 2017 | $2,643 | $294,510 | $38,000 | $256,510 |
| 2016 | $2,584 | $294,510 | $38,000 | $256,510 |
Agents Affiliated with this Home
-
Ian Veling

Seller's Agent in 2024
Ian Veling
Keller Williams Realty Cary
(919) 586-1798
1 in this area
165 Total Sales
-
Guy Templeton
G
Buyer's Agent in 2024
Guy Templeton
Costello Real Estate & Investm
(614) 456-6455
1 in this area
16 Total Sales
Map
Source: Doorify MLS
MLS Number: 10054088
APN: 05F01002E
- 96 Foxtail Ct
- 218 E Tecoma Ln
- 94 Shooting Star Ln
- 136 W Tecoma Ln
- 765 Carlton St
- 84 N Hadrian Ct
- 2100 Fort Dr
- 1009 Limeberry Ct
- 185 Keller Dr
- 249 Finley Ct
- 180 Johnson Estate Rd
- 257 Johnson Estate Rd
- 69 Azul Dr
- 0 Veterans Pkwy
- 201 W Moss Creek Dr
- 1912 Parkside Village Dr
- 3069 Buttonwood Ln
- 1828 Parkside Village Dr
- 71 Potted Plant Ct
- 200 Pinecroft Dr
