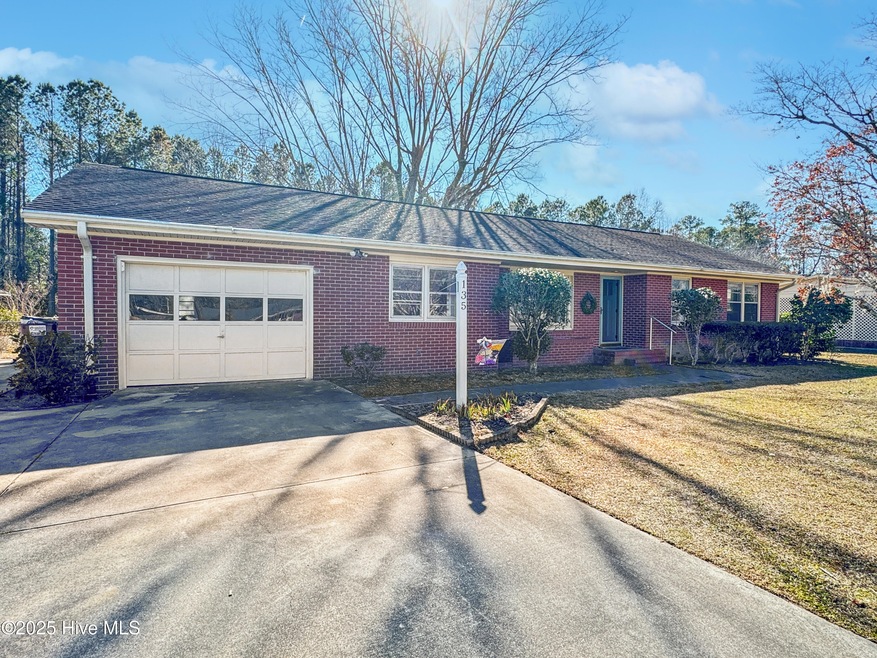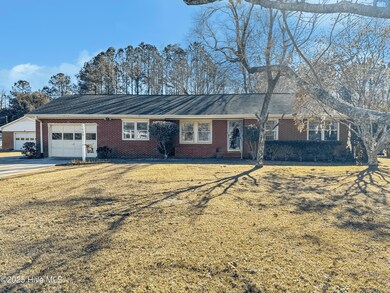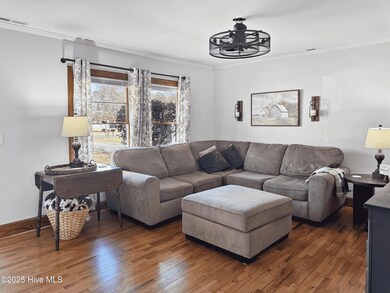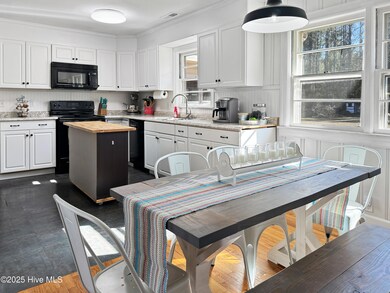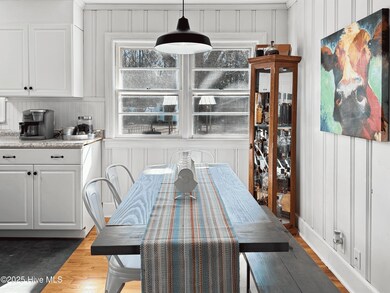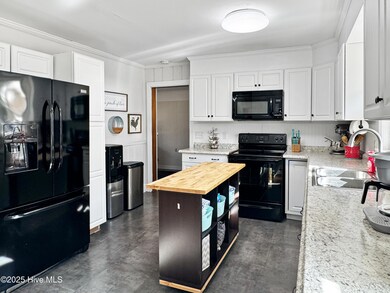
135 Whitman Ave Castle Hayne, NC 28429
Highlights
- No HOA
- Fenced Yard
- Central Air
- Enclosed patio or porch
- Kitchen Island
- Walk-in Shower
About This Home
As of March 2025Welcome to 135 Whitman Avenue in Castle Hayne, NC--a property that combines charm, space, and convenience. This brick ranch-style home features 3 bedrooms and 2 bathrooms with a layout designed for both comfort and functionality. The freshly updated interior exudes warmth and timeless appeal, while the spacious lot offers endless possibilities for outdoor living, gardening, or entertaining. Located in a peaceful neighborhood just minutes from Wilmington, this home offers easy access to scenic parks, the Cape Fear River, and the Coastal Greenway for outdoor enthusiasts. Nearby attractions include local farms and equestrian facilities, ideal for horseback riding, as well as the Castle Hayne Farmers Market and Wrightsboro Park for outdoor recreation. With its proximity to downtown Wilmington's vibrant waterfront, unique dining, and entertainment options, this home provides the perfect balance of suburban tranquility and access to all the amenities you could desire. Whether you're looking for your first home or your next adventure, this property offers a lifestyle of convenience and leisure.
Home Details
Home Type
- Single Family
Est. Annual Taxes
- $888
Year Built
- Built in 1957
Lot Details
- 0.46 Acre Lot
- Fenced Yard
- Chain Link Fence
- Property is zoned R-20
Home Design
- Brick Exterior Construction
- Wood Frame Construction
- Shake Roof
- Stick Built Home
Interior Spaces
- 1,461 Sq Ft Home
- 1-Story Property
- Ceiling Fan
- Blinds
- Combination Dining and Living Room
- Crawl Space
- Kitchen Island
Bedrooms and Bathrooms
- 3 Bedrooms
- 2 Full Bathrooms
- Walk-in Shower
Parking
- 1 Car Attached Garage
- Driveway
- Off-Street Parking
Outdoor Features
- Enclosed patio or porch
Schools
- Wrightsboro Elementary School
- Holly Shelter Middle School
- New Hanover High School
Utilities
- Central Air
- Heat Pump System
- Well
- On Site Septic
- Septic Tank
Community Details
- No Home Owners Association
Listing and Financial Details
- Assessor Parcel Number R03310-004-002-000
Ownership History
Purchase Details
Home Financials for this Owner
Home Financials are based on the most recent Mortgage that was taken out on this home.Purchase Details
Home Financials for this Owner
Home Financials are based on the most recent Mortgage that was taken out on this home.Purchase Details
Home Financials for this Owner
Home Financials are based on the most recent Mortgage that was taken out on this home.Purchase Details
Similar Homes in Castle Hayne, NC
Home Values in the Area
Average Home Value in this Area
Purchase History
| Date | Type | Sale Price | Title Company |
|---|---|---|---|
| Warranty Deed | $330,000 | None Listed On Document | |
| Warranty Deed | $330,000 | None Listed On Document | |
| Deed | $156,000 | -- | |
| Warranty Deed | $156,000 | None Available | |
| Deed | -- | -- |
Mortgage History
| Date | Status | Loan Amount | Loan Type |
|---|---|---|---|
| Open | $324,022 | New Conventional | |
| Closed | $324,022 | New Conventional | |
| Previous Owner | $153,174 | FHA | |
| Previous Owner | $4,595 | Purchase Money Mortgage |
Property History
| Date | Event | Price | Change | Sq Ft Price |
|---|---|---|---|---|
| 03/26/2025 03/26/25 | Sold | $330,000 | -2.9% | $226 / Sq Ft |
| 02/25/2025 02/25/25 | Pending | -- | -- | -- |
| 02/20/2025 02/20/25 | Price Changed | $340,000 | -4.2% | $233 / Sq Ft |
| 02/07/2025 02/07/25 | Price Changed | $355,000 | -2.7% | $243 / Sq Ft |
| 01/23/2025 01/23/25 | For Sale | $365,000 | +134.0% | $250 / Sq Ft |
| 07/27/2015 07/27/15 | Sold | $156,000 | -2.4% | $111 / Sq Ft |
| 06/19/2015 06/19/15 | Pending | -- | -- | -- |
| 06/08/2015 06/08/15 | For Sale | $159,900 | -- | $114 / Sq Ft |
Tax History Compared to Growth
Tax History
| Year | Tax Paid | Tax Assessment Tax Assessment Total Assessment is a certain percentage of the fair market value that is determined by local assessors to be the total taxable value of land and additions on the property. | Land | Improvement |
|---|---|---|---|---|
| 2024 | $961 | $169,900 | $77,500 | $92,400 |
| 2023 | $956 | $169,900 | $77,500 | $92,400 |
| 2022 | $964 | $169,900 | $77,500 | $92,400 |
| 2021 | $942 | $169,900 | $77,500 | $92,400 |
| 2020 | $933 | $147,500 | $34,700 | $112,800 |
| 2019 | $933 | $147,500 | $34,700 | $112,800 |
| 2018 | $933 | $147,500 | $34,700 | $112,800 |
| 2017 | $955 | $147,500 | $34,700 | $112,800 |
| 2016 | $963 | $139,000 | $34,700 | $104,300 |
| 2015 | $895 | $139,000 | $34,700 | $104,300 |
| 2014 | $880 | $139,000 | $34,700 | $104,300 |
Agents Affiliated with this Home
-
Aspyre Realty Group

Seller's Agent in 2025
Aspyre Realty Group
eXp Realty
(910) 200-6113
15 in this area
515 Total Sales
-
Tammy Hanson
T
Buyer's Agent in 2025
Tammy Hanson
NorthGroup Real Estate LLC
(910) 256-0021
1 in this area
10 Total Sales
-
T
Seller's Agent in 2015
Tammy Golini
Coldwell Banker Sea Coast Advantage
-
Charlie Jones
C
Buyer's Agent in 2015
Charlie Jones
Charles Jones Realty, Inc.
(910) 538-8093
70 Total Sales
Map
Source: Hive MLS
MLS Number: 100485018
APN: R03310-004-002-000
- 1708 N County Dr
- 112 Whitman Ave
- 2801 Fletcher Ct
- 164 Horne Place Dr
- 425 Tributary Cir
- 100 Whitman Ave
- 1511 Riverside Dr
- 1536 Riverside Dr
- 256 Tributary Cir
- 2309 Forest View Ln
- 121 Laurel Dr
- 3014 Oakley
- 233 Carl Seitter Dr
- 2319 Castle Hayne Rd
- 3117 Oakley Cir
- 1209 Big Field Dr
- 3107 Memory Ln
- 3216 Beaus Dr Unit 33
- 1319 Teddy Rd
- 1323 Teddy Rd
