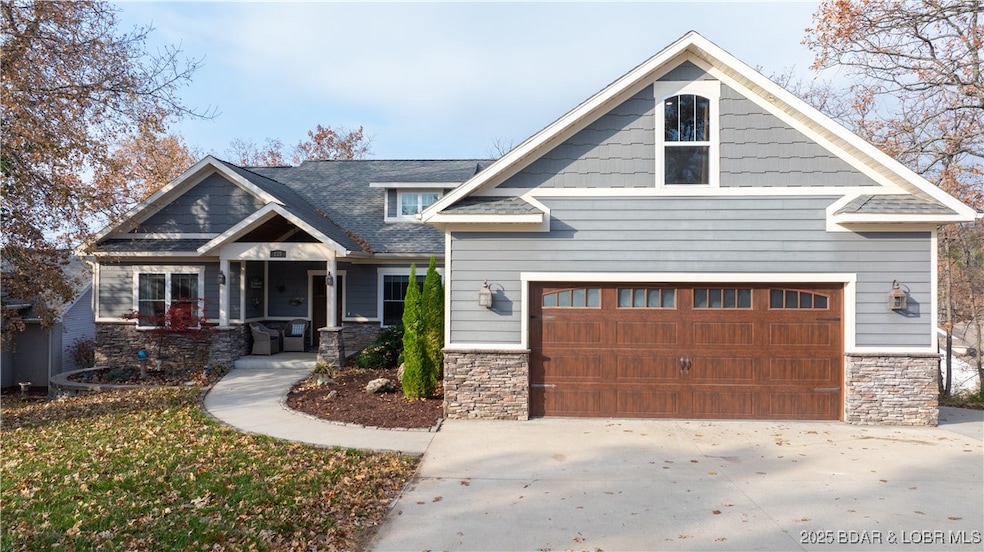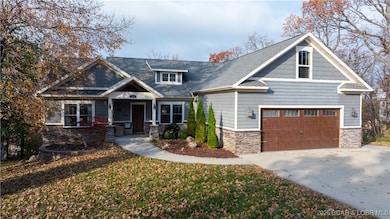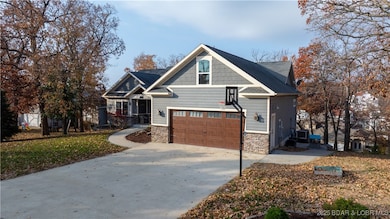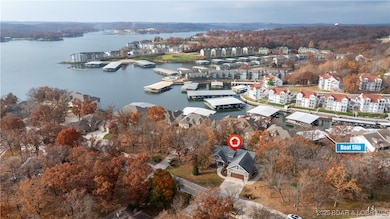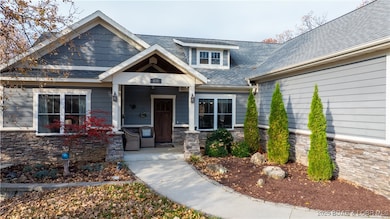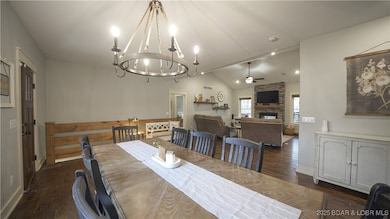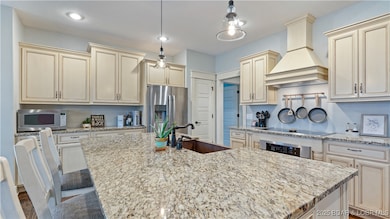135 Windjammer Estates Dr Lake Ozark, MO 65049
Estimated payment $4,375/month
Highlights
- Boat Dock
- Waterfront
- Deck
- Lake View
- Lake Privileges
- Vaulted Ceiling
About This Home
Seasons change & so does the perfect moment to purchase a home. Step into this stunning, 11-year new home offering nearly 4400 sq ft of luxurious living space - featuring 6 generously sized bedrooms, an open & alluring floor plan, & exceptional storage throughout. From the inviting screened-in-deck to the cozy two-way fireplace this home welcomes you w/ well-designed, intentional details. Distressed hardwood floors add timeless character & warmth to the main living areas. A two-car garage is complimented by a 3rd garage space w/ a dedicated golf-cart path offering endless possibilities for storage, workshop, fitness or hobbies. A rare luxury is the flat yard & driveway w/ ample parking. Even better this property includes a 12x32 boat slip, giving you instant access to lake living. All of this in a prime location just minutes from grocery stores, popular restaurants, schools, churches & the iconic Bagnell Dam. The Estates also has a private pool to soak up the sun & socialize w/ your neighbors. A true must see, this property delivers unbeatable value & space blended with elegant lifestyle. Elevate your everyday & make this moment your perfect time to own this custom crafted home.
Listing Agent
EXP Realty, LLC Brokerage Phone: (866) 224-1761 License #2013016943 Listed on: 11/21/2025

Home Details
Home Type
- Single Family
Est. Annual Taxes
- $3,709
Year Built
- Built in 2014
Lot Details
- 0.31 Acre Lot
- Lot Dimensions are 87x148x92x170
- Waterfront
- Cul-De-Sac
- Gentle Sloping Lot
- Sprinklers on Timer
HOA Fees
- $158 Monthly HOA Fees
Parking
- 3 Car Attached Garage
- Garage Door Opener
- Driveway
Property Views
- Lake
- Seasonal
Home Design
- Poured Concrete
- Shingle Roof
- Architectural Shingle Roof
- Stone Exterior Construction
Interior Spaces
- 4,386 Sq Ft Home
- Coffered Ceiling
- Tray Ceiling
- Vaulted Ceiling
- Ceiling Fan
- Gas Fireplace
- Wood Flooring
Kitchen
- Oven
- Stove
- Range
- Microwave
- Dishwasher
- Disposal
Bedrooms and Bathrooms
- 6 Bedrooms
- Walk-In Closet
- Hydromassage or Jetted Bathtub
- Walk-in Shower
Finished Basement
- Walk-Out Basement
- Basement Fills Entire Space Under The House
Outdoor Features
- Lake Privileges
- Deck
- Enclosed Patio or Porch
Utilities
- Ductless Heating Or Cooling System
- Forced Air Heating and Cooling System
- Water Softener is Owned
- Community Sewer or Septic
- Internet Available
- Cable TV Available
Additional Features
- Low Threshold Shower
- Property is near a golf course
Listing and Financial Details
- Exclusions: Simplisafe security system
- Assessor Parcel Number 01802800000010003030
Community Details
Overview
- Association fees include dock reserve, trash
- The Estates Subdivision
Recreation
- Boat Dock
- Community Pool
Map
Home Values in the Area
Average Home Value in this Area
Tax History
| Year | Tax Paid | Tax Assessment Tax Assessment Total Assessment is a certain percentage of the fair market value that is determined by local assessors to be the total taxable value of land and additions on the property. | Land | Improvement |
|---|---|---|---|---|
| 2025 | $3,572 | $67,510 | $0 | $0 |
| 2024 | $3,709 | $67,510 | $0 | $0 |
| 2023 | $3,607 | $67,510 | $0 | $0 |
| 2022 | $3,607 | $67,510 | $0 | $0 |
| 2021 | $3,606 | $67,510 | $0 | $0 |
| 2020 | $3,629 | $67,460 | $0 | $0 |
| 2019 | $3,617 | $67,460 | $0 | $0 |
| 2018 | $3,634 | $67,460 | $0 | $0 |
| 2017 | $3,296 | $67,460 | $0 | $0 |
| 2016 | $3,232 | $67,460 | $0 | $0 |
| 2015 | $2,694 | $67,460 | $0 | $0 |
| 2014 | $2,117 | $46,350 | $0 | $0 |
| 2013 | -- | $46,340 | $0 | $0 |
Property History
| Date | Event | Price | List to Sale | Price per Sq Ft | Prior Sale |
|---|---|---|---|---|---|
| 11/21/2025 11/21/25 | For Sale | $740,000 | +48.0% | $169 / Sq Ft | |
| 08/11/2020 08/11/20 | Sold | -- | -- | -- | View Prior Sale |
| 07/12/2020 07/12/20 | Pending | -- | -- | -- | |
| 06/26/2020 06/26/20 | For Sale | $500,000 | +25.0% | $115 / Sq Ft | |
| 03/01/2017 03/01/17 | Sold | -- | -- | -- | View Prior Sale |
| 01/30/2017 01/30/17 | Pending | -- | -- | -- | |
| 05/09/2016 05/09/16 | For Sale | $400,000 | +56.9% | $92 / Sq Ft | |
| 07/19/2013 07/19/13 | Sold | -- | -- | -- | View Prior Sale |
| 06/19/2013 06/19/13 | Pending | -- | -- | -- | |
| 06/12/2013 06/12/13 | For Sale | $254,900 | -- | $84 / Sq Ft |
Purchase History
| Date | Type | Sale Price | Title Company |
|---|---|---|---|
| Quit Claim Deed | -- | None Listed On Document | |
| Grant Deed | $470,000 | First Title Ins Agency Inc | |
| Deed | -- | -- |
Mortgage History
| Date | Status | Loan Amount | Loan Type |
|---|---|---|---|
| Previous Owner | $376,000 | Construction |
Source: Bagnell Dam Association of REALTORS®
MLS Number: 3582618
APN: 01-8.0-28.0-000.0-010-003.030
- 67 Windjammer Estates Dr
- 64 Windjammer Ct Unit 2-D
- 289 Charleston Dr Unit 2 B
- 374 Lakeshore Dr
- 15 Pointe Ct
- 335 Charleston Dr Unit 3b
- 188 Charleston Dr Unit 2A
- 304 Southwood Shores Dr Unit 2C
- 21 Southwood Shores Cir Unit 3C
- 320 Southwood Shores Dr Unit 2A
- 27 Regency Cove Dr
- TBD Royal Ct
- Lot 8 Royal Ct
- 23 Southwood Shores Dr Unit 3B
- 49 Regency Cove Dr
- 71 Southwood Shores Cir Unit 4A
- 237 Southwood Shores Cir Unit 3B
- 45 Southwood Shores Place Unit 2A
- 45 Southwood Shores Place Unit 2B
- 45 Southwood Shores Place Unit 2A
