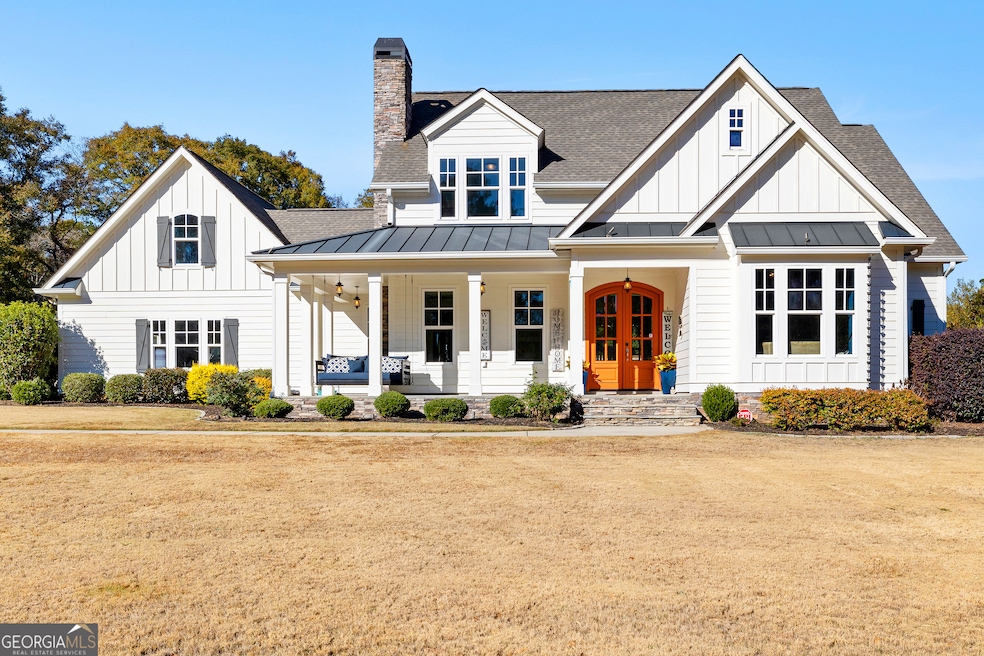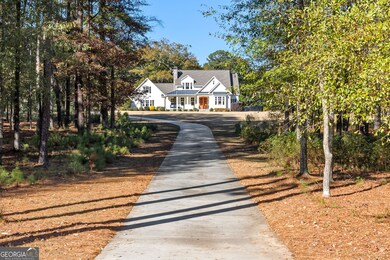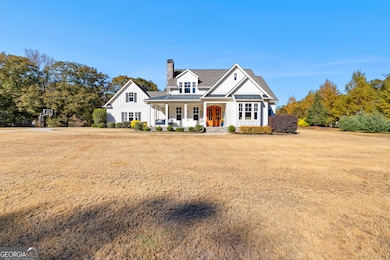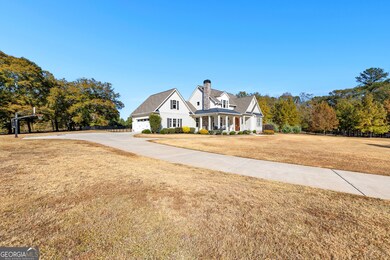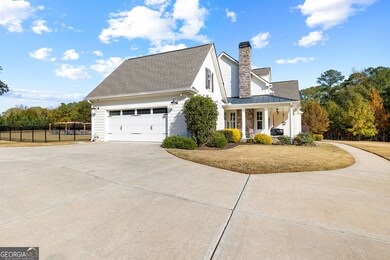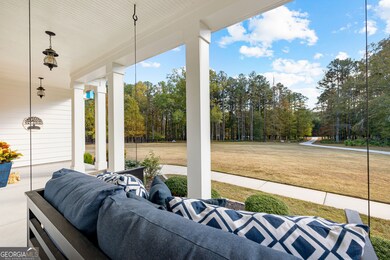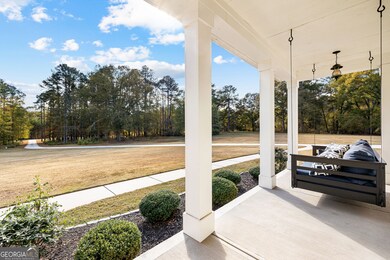135 Woodbridge Place Brooks, GA 30205
Estimated payment $6,578/month
Highlights
- In Ground Pool
- 5 Acre Lot
- Vaulted Ceiling
- Peeples Elementary School Rated A
- Private Lot
- Traditional Architecture
About This Home
Tucked away on 5 quiet acres in Woodbridge Farms, this Mitch Ginn-designed home feels like a place where life slows down and moments become memories. The wraparound porch welcomes you in, and the arched double doors open to a warm, character-filled interior enhanced by thoughtful upgrades added by the current owners. The foyer leads directly into a spacious dining area, perfect for gatherings, and just across the hall is a private bedroom with its own bath that also works beautifully as a home office. On the main level, 9-foot ceilings create an airy, open feel. The family room, centered around a stone fireplace and custom built-ins, flows naturally into the kitchen, where a large quartzite island, stainless steel appliances, a brand-new range, and a separate wall oven make cooking and entertaining effortless. Just beyond the kitchen is a gorgeous breakfast room with vaulted ceilings overlooking the peaceful backyard-a beautiful spot to enjoy your mornings. The primary suite is also located on the main level, offering a peaceful retreat with a spa-inspired bath featuring a 10-foot double shower and a custom-designed closet. A generous laundry/mudroom adds everyday convenience and charm, highlighted by a window overlooking the backyard. Upstairs, two en-suite bedrooms, a bonus room, and a flex room with a walk-in closet provide flexible spaces for guests, hobbies, or play. Step outside and discover your own private oasis: a saltwater Pebble Tec pool, hot tub, covered porch, and serene pergola-complemented by lush sod, a full sprinkler system, and beautiful outdoor lighting that brings the entire space to life day or night. Just minutes from Peachtree City, Fayetteville, Senoia, and Trilith Studios, this beautifully maintained home is ready for its next chapter-and waiting for you to call it home.
Home Details
Home Type
- Single Family
Est. Annual Taxes
- $8,078
Year Built
- Built in 2016
Lot Details
- 5 Acre Lot
- Back Yard Fenced
- Private Lot
- Level Lot
- Open Lot
HOA Fees
- $29 Monthly HOA Fees
Parking
- Garage
Home Design
- Traditional Architecture
- Slab Foundation
- Composition Roof
Interior Spaces
- 3,679 Sq Ft Home
- 1.5-Story Property
- Bookcases
- Vaulted Ceiling
- Mud Room
- Entrance Foyer
- Family Room with Fireplace
- Formal Dining Room
- Home Office
- Loft
- Bonus Room
Kitchen
- Breakfast Area or Nook
- Built-In Oven
- Dishwasher
- Stainless Steel Appliances
- Kitchen Island
- Solid Surface Countertops
Flooring
- Wood
- Carpet
- Tile
Bedrooms and Bathrooms
- 4 Bedrooms | 2 Main Level Bedrooms
- Primary Bedroom on Main
- Walk-In Closet
- Double Vanity
- Bathtub Includes Tile Surround
- Separate Shower
Laundry
- Laundry in Mud Room
- Laundry Room
Pool
- In Ground Pool
- Spa
- Saltwater Pool
Outdoor Features
- Porch
Schools
- Peeples Elementary School
- Whitewater Middle School
- Whitewater High School
Utilities
- Forced Air Heating and Cooling System
- Heating System Uses Propane
- Underground Utilities
- Propane
- Tankless Water Heater
- Gas Water Heater
- Septic Tank
Community Details
- $350 Initiation Fee
- Association fees include management fee
- Woodbridge Farms Subdivision
Map
Home Values in the Area
Average Home Value in this Area
Tax History
| Year | Tax Paid | Tax Assessment Tax Assessment Total Assessment is a certain percentage of the fair market value that is determined by local assessors to be the total taxable value of land and additions on the property. | Land | Improvement |
|---|---|---|---|---|
| 2024 | $7,052 | $297,612 | $50,000 | $247,612 |
| 2023 | $6,712 | $311,600 | $50,000 | $261,600 |
| 2022 | $6,401 | $230,120 | $50,000 | $180,120 |
| 2021 | $5,100 | $180,840 | $50,000 | $130,840 |
| 2020 | $4,923 | $173,680 | $50,000 | $123,680 |
| 2019 | $4,810 | $167,880 | $50,000 | $117,880 |
| 2018 | $4,941 | $170,520 | $50,000 | $120,520 |
| 2017 | $1,455 | $50,000 | $50,000 | $0 |
| 2016 | $1,052 | $35,352 | $35,352 | $0 |
| 2015 | $964 | $31,816 | $31,816 | $0 |
| 2014 | -- | $31,816 | $31,816 | $0 |
| 2013 | -- | $22,536 | $0 | $0 |
Property History
| Date | Event | Price | List to Sale | Price per Sq Ft | Prior Sale |
|---|---|---|---|---|---|
| 11/17/2025 11/17/25 | For Sale | $1,115,000 | +27.4% | $303 / Sq Ft | |
| 04/11/2022 04/11/22 | Sold | $875,000 | -2.8% | $287 / Sq Ft | View Prior Sale |
| 03/08/2022 03/08/22 | Pending | -- | -- | -- | |
| 03/05/2022 03/05/22 | For Sale | $900,000 | -- | $295 / Sq Ft |
Purchase History
| Date | Type | Sale Price | Title Company |
|---|---|---|---|
| Quit Claim Deed | -- | None Listed On Document | |
| Quit Claim Deed | -- | None Listed On Document | |
| Special Warranty Deed | $875,000 | None Listed On Document | |
| Limited Warranty Deed | $100,000 | -- |
Mortgage History
| Date | Status | Loan Amount | Loan Type |
|---|---|---|---|
| Open | $40,000 | No Value Available | |
| Open | $647,200 | New Conventional | |
| Closed | $40,000 | New Conventional | |
| Previous Owner | $60,000 | New Conventional |
Source: Georgia MLS
MLS Number: 10643684
APN: 04-26-06-009
- 0 Huckaby Rd Unit 10361347
- 140 Alford Dr
- 246 Matthews Rd Unit TRACT A 5 ACRES
- 0 Hogan Rd Unit 10611382
- 684 Brooks Woolsey Rd
- 204 Rising Star Rd
- 250 Friendship Church Rd
- 259 Massengale Rd
- 291 Morgan Mill Rd
- 360 Morgan Mill Rd
- 786 Highway 85 Connector
- 261 Highway 85 Connector
- 836 Old Greenville Rd
- 0 Grant Rd Unit 10544207
- 0 Grant Rd Unit 7598367
- 180 Burkwood Ct
- 130 Grace Hope Dr
- 135 Acton Dr
- 460 Morgan Mill Rd
- 0 Malone Rd Unit 7602371
- 334 Porter Rd
- 2599 Ga-85
- 2366 Georgia 92
- 185 Shamrock Dr
- 435 Southridge
- 204 Victoria Trace
- 100 Tudor Way
- 620 Tri County Rd
- 180 Charleston Dr
- 1235 Robinson Rd
- 110 Tri County Rd Unit GUEST HOUSE
- 162 Johnson St
- 351 Seavy St
- 145 Noble Forest Dr
- 47 Matthews St
- 100 Nandover Way
- 30 Barnes St Unit 201
- 15 Barnes St Unit 2A
- 15 Main St Unit 2A
- 180 Windsor Dr
