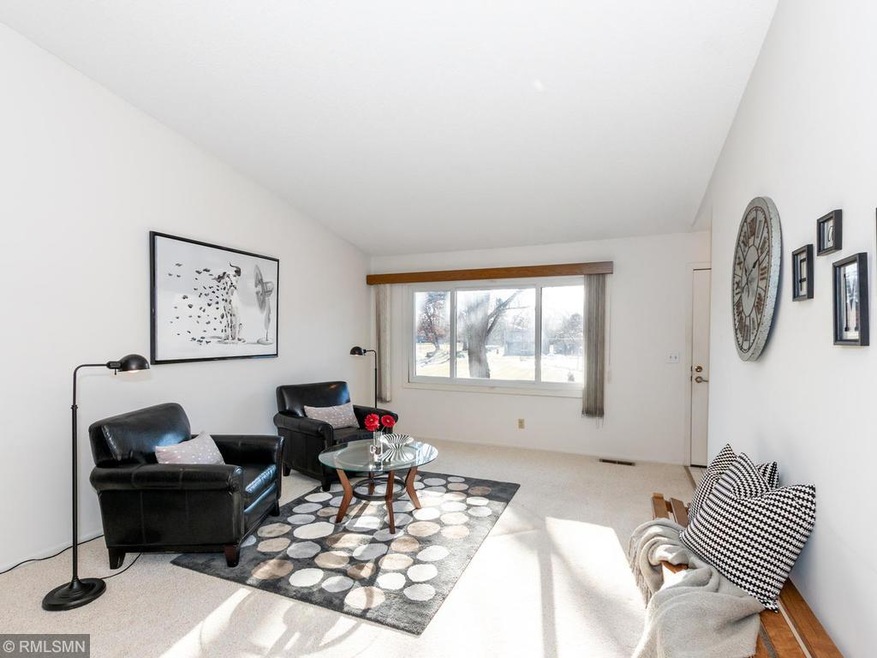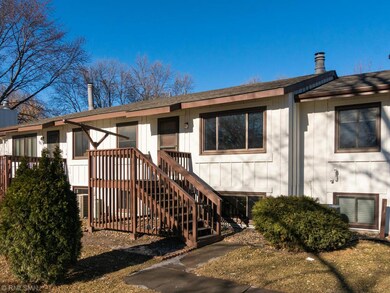
1350 Arden View Dr New Brighton, MN 55112
Highlights
- Heated In Ground Pool
- Deck
- Cul-De-Sac
- Island Lake Elementary School Rated A-
- Vaulted Ceiling
- 2 Car Attached Garage
About This Home
As of August 2022Great location! Clean! Ready for your paint & carpet. Quiet street, overlooking tennis court, pool and walking paths. Vaulted kitchen & living room. Solid surface counters, new SS fridge, some new paint and carpet.Very cool Murphy Bed in Lower Level! Huge deck. Garage includes built-ins. New siding coming, no charge to buyer. Easy to Show. Quick close. SELLING AS-IS. Agent related to seller
Last Buyer's Agent
Sheena Sayre
Coldwell Banker Realty
Townhouse Details
Home Type
- Townhome
Est. Annual Taxes
- $1,592
Year Built
- Built in 1975
Lot Details
- 1,917 Sq Ft Lot
- Lot Dimensions are 29x73
- Cul-De-Sac
HOA Fees
- $304 Monthly HOA Fees
Parking
- 2 Car Attached Garage
- Tuck Under Garage
- Garage Door Opener
Home Design
- Pitched Roof
- Asphalt Shingled Roof
- Wood Siding
Interior Spaces
- 2-Story Property
- Wet Bar
- Woodwork
- Vaulted Ceiling
- Ceiling Fan
- Wood Burning Fireplace
- Stone Fireplace
- Living Room with Fireplace
- Tile Flooring
Kitchen
- Range
- Microwave
- Dishwasher
- Disposal
Bedrooms and Bathrooms
- 2 Bedrooms
- 2 Bathrooms
Laundry
- Dryer
- Washer
Basement
- Walk-Out Basement
- Basement Fills Entire Space Under The House
- Natural lighting in basement
Outdoor Features
- Heated In Ground Pool
- Deck
Utilities
- Forced Air Heating and Cooling System
- Water Softener is Owned
Listing and Financial Details
- Assessor Parcel Number 223023210042
Community Details
Overview
- Association fees include building exterior, hazard insurance, outside maintenance, professional mgmt, sanitation, shared amenities, snow/lawn care
- 33Rd Company Association
- Townhouse Villages North 1St Subdivision
- Rental Restrictions
Recreation
- Community Pool
- Tennis Courts
Ownership History
Purchase Details
Home Financials for this Owner
Home Financials are based on the most recent Mortgage that was taken out on this home.Purchase Details
Home Financials for this Owner
Home Financials are based on the most recent Mortgage that was taken out on this home.Purchase Details
Home Financials for this Owner
Home Financials are based on the most recent Mortgage that was taken out on this home.Purchase Details
Home Financials for this Owner
Home Financials are based on the most recent Mortgage that was taken out on this home.Map
Similar Homes in New Brighton, MN
Home Values in the Area
Average Home Value in this Area
Purchase History
| Date | Type | Sale Price | Title Company |
|---|---|---|---|
| Deed | $240,000 | -- | |
| Warranty Deed | $2,551,205 | None Listed On Document | |
| Interfamily Deed Transfer | -- | Ancona Title & Escrow | |
| Warranty Deed | $169,000 | None Available |
Mortgage History
| Date | Status | Loan Amount | Loan Type |
|---|---|---|---|
| Open | $240,000 | New Conventional | |
| Closed | $177,000 | New Conventional | |
| Previous Owner | $133,000 | New Conventional | |
| Previous Owner | $135,200 | No Value Available |
Property History
| Date | Event | Price | Change | Sq Ft Price |
|---|---|---|---|---|
| 08/04/2022 08/04/22 | Sold | $240,000 | -4.0% | $171 / Sq Ft |
| 06/07/2022 06/07/22 | Pending | -- | -- | -- |
| 06/07/2022 06/07/22 | For Sale | $250,000 | +47.9% | $179 / Sq Ft |
| 03/11/2019 03/11/19 | Sold | $169,000 | -0.5% | $183 / Sq Ft |
| 02/01/2019 02/01/19 | Pending | -- | -- | -- |
| 01/18/2019 01/18/19 | For Sale | $169,900 | -- | $184 / Sq Ft |
Tax History
| Year | Tax Paid | Tax Assessment Tax Assessment Total Assessment is a certain percentage of the fair market value that is determined by local assessors to be the total taxable value of land and additions on the property. | Land | Improvement |
|---|---|---|---|---|
| 2023 | $2,702 | $233,300 | $50,000 | $183,300 |
| 2022 | $2,292 | $229,300 | $50,000 | $179,300 |
| 2021 | $2,364 | $183,900 | $50,000 | $133,900 |
| 2020 | $2,254 | $193,600 | $50,000 | $143,600 |
| 2019 | $1,834 | $174,000 | $31,100 | $142,900 |
| 2018 | $1,592 | $155,300 | $31,100 | $124,200 |
| 2017 | $1,518 | $134,900 | $31,100 | $103,800 |
| 2016 | $1,542 | $0 | $0 | $0 |
| 2015 | $1,450 | $126,300 | $31,100 | $95,200 |
| 2014 | $1,336 | $0 | $0 | $0 |
Source: NorthstarMLS
MLS Number: NST5139786
APN: 22-30-23-21-0042
- 1348 Arden View Dr
- 4387 Arden View Ct
- 4377 Arden View Ct
- 4361 Arden View Ct
- 4348 Arden View Ct
- 1507 Arden Vista Ct
- 1549 Briarknoll Dr
- 1082 Amble Dr
- 4510 Bridge Ct
- 4530 Bridge Ct
- 1049 Westcliff Curve
- 1005 Carmel Ct
- 4336 Victoria St N
- 4852 Hanson Rd
- 878 Monterey Dr
- 4866 Nottingham Place
- 888 Nancy Cir
- 1669 Glenview Ct
- 1813 Gramsie Rd
- 760 County Road F W Unit 709

