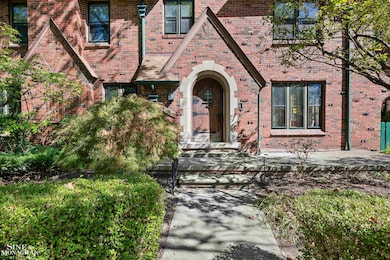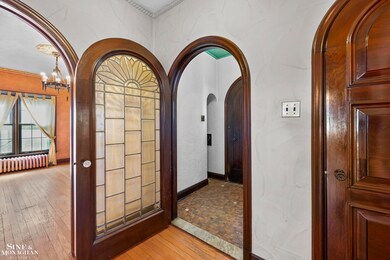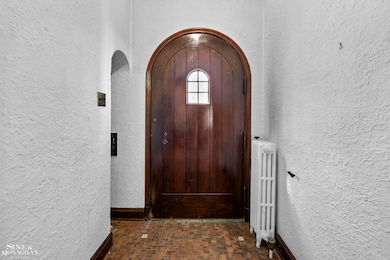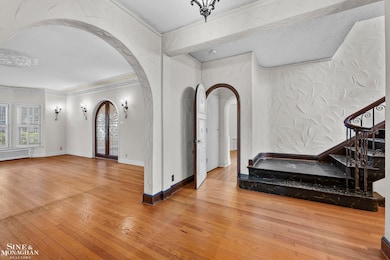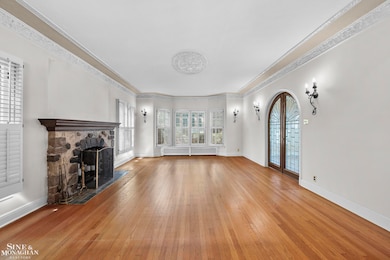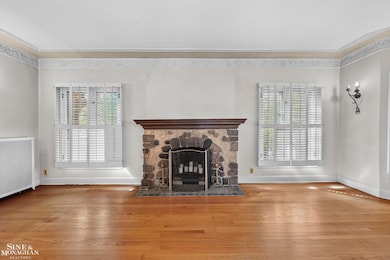1350 Buckingham Rd Grosse Pointe Park, MI 48230
Estimated payment $4,104/month
Highlights
- Tudor Architecture
- 2 Car Attached Garage
- Ceiling Fan
- George Defer Elementary School Rated A
About This Home
Timeless Tudor with Grand Scale & Character. Step into the enduring elegance of this nearly 4,000 square foot classic Tudor, nestled on one of Grosse Pointe Park’s most picturesque streets. With 4 spacious bedrooms and 3 and a half bathrooms, this stately home blends historic charm with exceptional space and endless potential. Inside, you'll be captivated by the architectural details—gorgeous plasterwork, leaded glass wood doors, and rich hardwood floors that flow throughout. The private den offers a quiet retreat or home office space, while the expansive living room features a stunning fireplace that anchors the room with warmth and character.This home is ideal for those looking to add personal touches—while it may need some cosmetic updates, its bones are solid and its design is timeless. With generously sized rooms, a well-balanced layout, and classic Tudor detailing, the possibilities are limitless. It’s a canvas for your vision.
Home Details
Home Type
- Single Family
Est. Annual Taxes
Year Built
- Built in 1930
Lot Details
- 0.29 Acre Lot
- Lot Dimensions are 75x167
Parking
- 2 Car Attached Garage
Home Design
- Tudor Architecture
- Brick Exterior Construction
Interior Spaces
- 3,926 Sq Ft Home
- 2-Story Property
- Ceiling Fan
- Living Room with Fireplace
- Basement
Bedrooms and Bathrooms
- 4 Bedrooms
Utilities
- Boiler Heating System
- Heating System Uses Natural Gas
Community Details
- The Grosse Pointe Park Corp Sub Subdivision
Listing and Financial Details
- Assessor Parcel Number 39-004-04-0140-000
Map
Home Values in the Area
Average Home Value in this Area
Tax History
| Year | Tax Paid | Tax Assessment Tax Assessment Total Assessment is a certain percentage of the fair market value that is determined by local assessors to be the total taxable value of land and additions on the property. | Land | Improvement |
|---|---|---|---|---|
| 2025 | $5,182 | $361,000 | $0 | $0 |
| 2024 | $5,182 | $345,800 | $0 | $0 |
| 2023 | $4,948 | $312,500 | $0 | $0 |
| 2022 | $4,701 | $292,300 | $0 | $0 |
| 2021 | $9,270 | $304,300 | $0 | $0 |
| 2019 | $9,539 | $254,900 | $0 | $0 |
| 2018 | $4,482 | $216,700 | $0 | $0 |
| 2017 | $9,967 | $135,900 | $0 | $0 |
| 2016 | $9,333 | $194,900 | $0 | $0 |
| 2015 | $16,774 | $181,500 | $0 | $0 |
| 2013 | $16,250 | $165,400 | $0 | $0 |
| 2012 | $4,589 | $174,500 | $59,000 | $115,500 |
Property History
| Date | Event | Price | List to Sale | Price per Sq Ft |
|---|---|---|---|---|
| 10/15/2025 10/15/25 | For Sale | $599,000 | -- | $153 / Sq Ft |
Source: Michigan Multiple Listing Service
MLS Number: 50191565
APN: 39-004-04-0140-000
- 1425 Bedford Rd
- 3430 Bedford St
- 1386 Three Mile Dr
- 3477 Bedford St
- 3485 Bedford St
- 1148 Devonshire Rd
- 3479 Courville St
- 3620 Devonshire Rd
- 3636 Buckingham Ave
- 1306 Beaconsfield Ave Unit 1308
- 1254 Beaconsfield Ave
- 1200 Audubon Rd
- 1417 Beaconsfield Ave
- 3476 Audubon Rd
- 3650 Somerset Ave
- 1451 Beaconsfield Ave
- 1387 Kensington Ave
- 3666 Somerset Ave
- 3520 Audubon Rd
- 3690 Three Mile Dr
- 1312 Somerset Ave
- 3498 Haverhill St Unit 2
- 1255 Beaconsfield Ave
- 3934 Devonshire Rd
- 1332 Maryland St
- 1146 Lakepointe St
- 1096 Beaconsfield Ave
- 1096 Beaconsfield Ave
- 1096 Beaconsfield Ave
- 1080 Beaconsfield Ave
- 4128 Buckingham Ave
- 4014 Somerset Ave
- 4196 Buckingham Ave
- 1075 Lakepointe St Unit 1075
- 1022 Beaconsfield Ave Unit 24
- 4383 Bedford St
- 4400 Buckingham Ave Unit Upper Unit
- 4373 Balfour Rd
- 936 Trombley Rd
- 4605 Devonshire Rd

