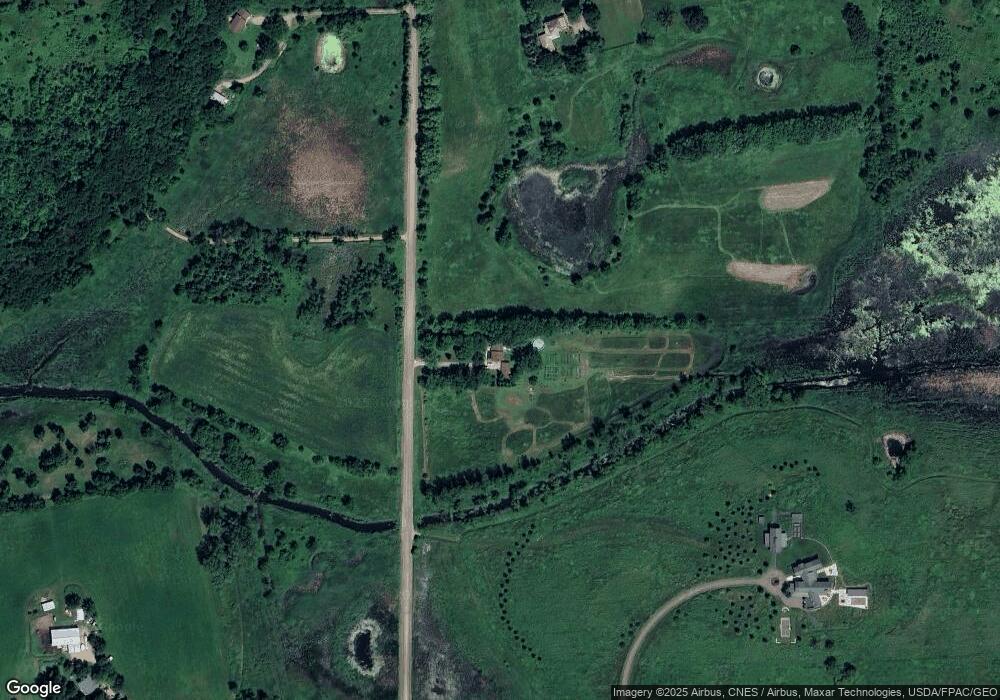1350 Copeland Rd Maple Plain, MN 55359
Estimated Value: $589,000 - $717,189
3
Beds
3
Baths
1,952
Sq Ft
$338/Sq Ft
Est. Value
About This Home
This home is located at 1350 Copeland Rd, Maple Plain, MN 55359 and is currently estimated at $659,297, approximately $337 per square foot. 1350 Copeland Rd is a home located in Hennepin County with nearby schools including Delano Elementary School, Delano Middle School, and Delano Senior High School.
Ownership History
Date
Name
Owned For
Owner Type
Purchase Details
Closed on
Nov 16, 2020
Sold by
Kraft Levi and Kraft Andrea
Bought by
Markon Noah J and Dupuis Michelle M
Current Estimated Value
Home Financials for this Owner
Home Financials are based on the most recent Mortgage that was taken out on this home.
Original Mortgage
$404,000
Outstanding Balance
$359,503
Interest Rate
2.8%
Mortgage Type
New Conventional
Estimated Equity
$299,794
Purchase Details
Closed on
May 31, 2017
Sold by
Henning Richard E and Henning Grace M
Bought by
Kraft Levi and Kraft Andrea
Home Financials for this Owner
Home Financials are based on the most recent Mortgage that was taken out on this home.
Original Mortgage
$306,000
Interest Rate
3.97%
Mortgage Type
New Conventional
Create a Home Valuation Report for This Property
The Home Valuation Report is an in-depth analysis detailing your home's value as well as a comparison with similar homes in the area
Home Values in the Area
Average Home Value in this Area
Purchase History
| Date | Buyer | Sale Price | Title Company |
|---|---|---|---|
| Markon Noah J | $505,000 | Edgewater Title Group Llc | |
| Kraft Levi | $340,000 | Watermark Title Agency | |
| Markon Noah Noah | $505,000 | -- |
Source: Public Records
Mortgage History
| Date | Status | Borrower | Loan Amount |
|---|---|---|---|
| Open | Markon Noah J | $404,000 | |
| Previous Owner | Kraft Levi | $306,000 | |
| Closed | Markon Noah Noah | $505,000 |
Source: Public Records
Tax History
| Year | Tax Paid | Tax Assessment Tax Assessment Total Assessment is a certain percentage of the fair market value that is determined by local assessors to be the total taxable value of land and additions on the property. | Land | Improvement |
|---|---|---|---|---|
| 2024 | $8,142 | $665,100 | $364,000 | $301,100 |
| 2023 | $7,476 | $630,100 | $325,000 | $305,100 |
| 2022 | $6,705 | $555,000 | $263,000 | $292,000 |
| 2021 | $4,793 | $491,000 | $246,000 | $245,000 |
| 2020 | $4,931 | $346,000 | $192,000 | $154,000 |
| 2019 | $5,097 | $343,000 | $192,000 | $151,000 |
| 2018 | $4,987 | $340,000 | $192,000 | $148,000 |
| 2017 | $4,633 | $303,000 | $162,000 | $141,000 |
| 2016 | $5,070 | $318,000 | $192,000 | $126,000 |
| 2015 | $3,982 | $309,000 | $180,000 | $129,000 |
| 2014 | -- | $294,000 | $180,000 | $114,000 |
Source: Public Records
Map
Nearby Homes
- 3045 Nelson Rd
- 10366 Fenner Ave SE
- 1198 Woods Creek Dr
- 1165 Woods Creek Dr S
- 1157 Woods Creek Dr S
- 1164 Oakwood Ln
- 1158 Oakwood Ln
- 1173 Oakwood Ln
- 1159 Oakwood Ln
- 986 Big Woods Dr
- 1153 Oakwood Ln
- 1032 Oakwood Ln
- 1162 Woods Creek Dr
- 1157 Woods Creek Dr
- 2955 Nelson Rd
- 895 Big Woods Dr
- 897 Big Woods Dr
- 8725 Hitsman Ln
- 9285 Highway 12
- 1333 Vixen Ln
- 1286 Copeland Rd
- 1488 Copeland Rd
- 1475 Copeland Rd
- 1215 Copeland Rd
- 1405 Copeland Rd
- 1575 Copeland Rd
- 21XX Copeland Rd
- 220X Copeland Rd
- 8575 Pioneer Creek Rd
- 8515 Pioneer Creek Rd
- 1074 Nelson Rd
- 1424 Nelson Rd
- 8415 Pioneer Creek Rd
- 1336 Nelson Rd
- 1786 Copeland Rd
- 1060 Copeland Rd
- 148X Nelson Rd
- 14XX Nelson Rd
- 8375 Pioneer Creek Rd
- 8420 Pioneer Trl Rd
Your Personal Tour Guide
Ask me questions while you tour the home.
