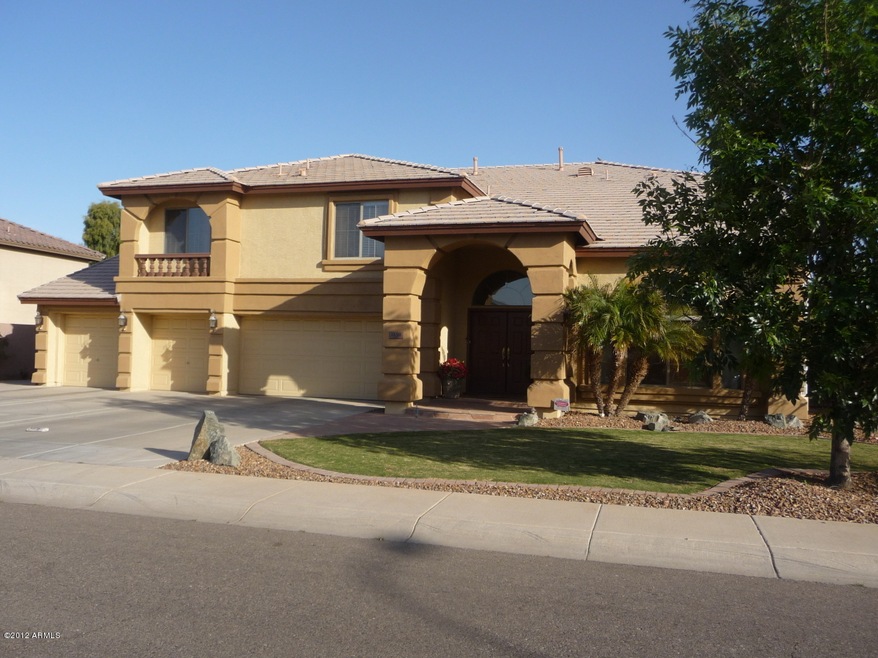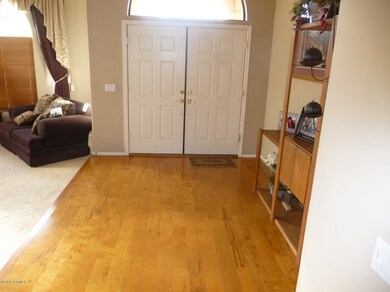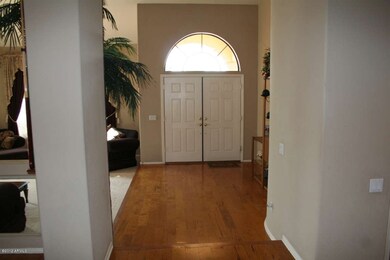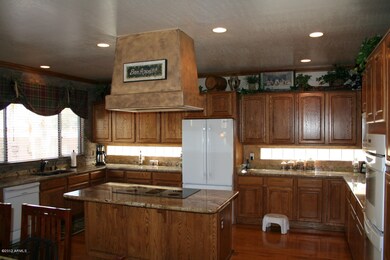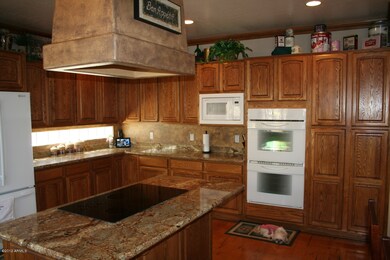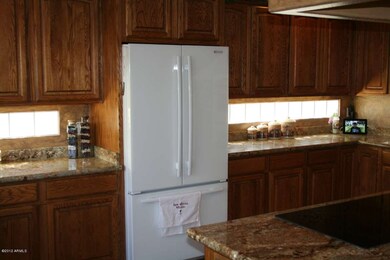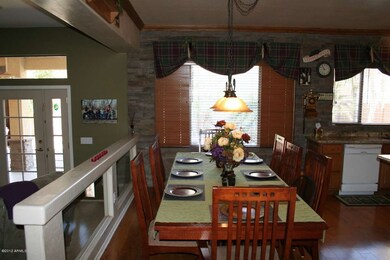
1350 E Lynx Way Chandler, AZ 85249
South Chandler NeighborhoodHighlights
- Private Pool
- RV Access or Parking
- Wood Flooring
- Santan Elementary School Rated A
- Vaulted Ceiling
- Santa Barbara Architecture
About This Home
As of July 2021Stunning 5bd/3.5ba Hancock home is located in the popular Symphony at Chandler Heights Subdivision. With nearly 5000 sq ft of living space and a extra large 4 car garage there is plenty of room for everyone and everything. You know your home when you enter in onto the Hickory Hardwood floors. The Gourmet cook will love the kitchen featuring highend Jenn-Air appliances, upgraded cabinets with custom pullouts and new granite. Huge family room w/wet bar, formal living room, and loft (large enough for both a theater and game room). Upstairs east wing is the master retreat that has an oversized tub and shower. The secluded resort style backyard features a travertine tiled patio and great salt water pebble tec pool offers(no neighbors behind). see document section for more upgrades.
Home Details
Home Type
- Single Family
Est. Annual Taxes
- $3,772
Year Built
- Built in 2000
Home Design
- Santa Barbara Architecture
- Wood Frame Construction
- Tile Roof
- Stucco
Interior Spaces
- 4,461 Sq Ft Home
- Vaulted Ceiling
- Fireplace
- Family Room
- Formal Dining Room
- Loft
- Bonus Room
- Washer and Dryer Hookup
Kitchen
- Eat-In Kitchen
- Built-In Double Oven
- Electric Cooktop
- Built-In Microwave
- Dishwasher
- Kitchen Island
- Granite Countertops
- Disposal
Flooring
- Wood
- Carpet
- Linoleum
Bedrooms and Bathrooms
- 5 Bedrooms
- Primary Bedroom Upstairs
- Split Bedroom Floorplan
- Walk-In Closet
- Remodeled Bathroom
- Primary Bathroom is a Full Bathroom
- Separate Shower in Primary Bathroom
Parking
- 4 Car Garage
- Garage Door Opener
- RV Access or Parking
Outdoor Features
- Private Pool
- Covered patio or porch
Schools
- Santan Elementary School
- Santan Elementary Middle School
- Perry High School
Utilities
- Refrigerated Cooling System
- Heating System Uses Natural Gas
- Water Filtration System
- Water Softener is Owned
- High Speed Internet
- Cable TV Available
Additional Features
- North or South Exposure
- Block Wall Fence
Community Details
Overview
- $2,626 per year Dock Fee
- Association fees include common area maintenance
- Chandler Heights HOA, Phone Number (480) 820-3451
- Built by Hancock
Amenities
- Common Area
Ownership History
Purchase Details
Home Financials for this Owner
Home Financials are based on the most recent Mortgage that was taken out on this home.Purchase Details
Home Financials for this Owner
Home Financials are based on the most recent Mortgage that was taken out on this home.Purchase Details
Purchase Details
Home Financials for this Owner
Home Financials are based on the most recent Mortgage that was taken out on this home.Purchase Details
Home Financials for this Owner
Home Financials are based on the most recent Mortgage that was taken out on this home.Purchase Details
Home Financials for this Owner
Home Financials are based on the most recent Mortgage that was taken out on this home.Map
Similar Homes in the area
Home Values in the Area
Average Home Value in this Area
Purchase History
| Date | Type | Sale Price | Title Company |
|---|---|---|---|
| Warranty Deed | $885,000 | Empire West Title Agency Llc | |
| Warranty Deed | $497,000 | Reliant Title Agency Llc | |
| Interfamily Deed Transfer | -- | None Available | |
| Interfamily Deed Transfer | -- | Fidelity Natl Title Agency I | |
| Warranty Deed | $385,000 | Fidelity Natl Title Agency I | |
| Warranty Deed | $296,572 | First American Title |
Mortgage History
| Date | Status | Loan Amount | Loan Type |
|---|---|---|---|
| Open | $100,000 | New Conventional | |
| Open | $708,000 | New Conventional | |
| Previous Owner | $444,700 | New Conventional | |
| Previous Owner | $443,000 | New Conventional | |
| Previous Owner | $447,300 | New Conventional | |
| Previous Owner | $285,000 | New Conventional | |
| Previous Owner | $277,155 | New Conventional | |
| Previous Owner | $300,000 | Unknown | |
| Previous Owner | $99,100 | Unknown | |
| Previous Owner | $279,750 | Unknown | |
| Previous Owner | $252,700 | New Conventional |
Property History
| Date | Event | Price | Change | Sq Ft Price |
|---|---|---|---|---|
| 07/30/2021 07/30/21 | Sold | $885,000 | -1.7% | $198 / Sq Ft |
| 06/13/2021 06/13/21 | For Sale | $900,000 | +81.1% | $202 / Sq Ft |
| 03/05/2018 03/05/18 | Sold | $497,000 | -2.5% | $111 / Sq Ft |
| 01/20/2018 01/20/18 | Pending | -- | -- | -- |
| 01/18/2018 01/18/18 | For Sale | $510,000 | +28.0% | $114 / Sq Ft |
| 04/09/2012 04/09/12 | Sold | $398,500 | -0.1% | $89 / Sq Ft |
| 03/07/2012 03/07/12 | Pending | -- | -- | -- |
| 03/02/2012 03/02/12 | For Sale | $399,000 | -- | $89 / Sq Ft |
Tax History
| Year | Tax Paid | Tax Assessment Tax Assessment Total Assessment is a certain percentage of the fair market value that is determined by local assessors to be the total taxable value of land and additions on the property. | Land | Improvement |
|---|---|---|---|---|
| 2025 | $3,772 | $47,011 | -- | -- |
| 2024 | $3,689 | $44,772 | -- | -- |
| 2023 | $3,689 | $58,760 | $11,750 | $47,010 |
| 2022 | $3,555 | $44,070 | $8,810 | $35,260 |
| 2021 | $3,661 | $40,850 | $8,170 | $32,680 |
| 2020 | $3,636 | $38,380 | $7,670 | $30,710 |
| 2019 | $3,489 | $35,080 | $7,010 | $28,070 |
| 2018 | $3,420 | $34,370 | $6,870 | $27,500 |
| 2017 | $3,178 | $35,380 | $7,070 | $28,310 |
| 2016 | $3,034 | $35,310 | $7,060 | $28,250 |
| 2015 | $2,949 | $35,070 | $7,010 | $28,060 |
Source: Arizona Regional Multiple Listing Service (ARMLS)
MLS Number: 4724533
APN: 303-45-264
- 4812 S Windstream Place
- 4596 S Hudson Place
- 1182 E Canyon Way
- 1568 E Canyon Way
- 1102 E Bartlett Way
- 1336 E Cherrywood Place
- 1436 E Cherrywood Place
- 1416 E Cherrywood Place
- 1417 E Cherrywood Place
- 1427 E Cherrywood Place
- 1335 E Nolan Place
- 921 E Canyon Way
- 25000 S Mcqueen Rd
- 910 E Canyon Way
- 881 E Lynx Way
- 12228 E Wood Dr
- 1855 E Crescent Way
- 4490 S Rio Dr
- 1811 E Powell Way
- 1725 E Coconino Dr
