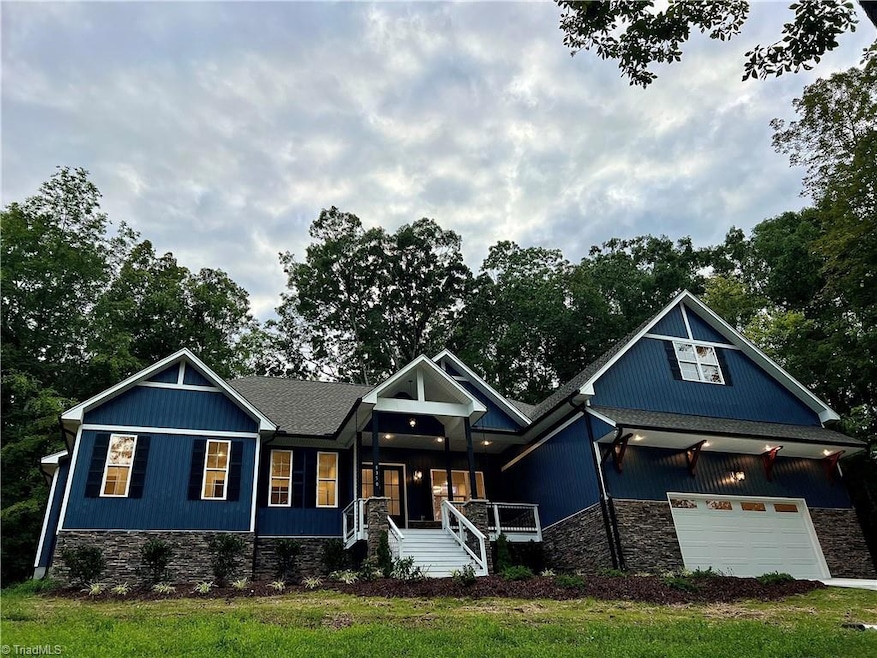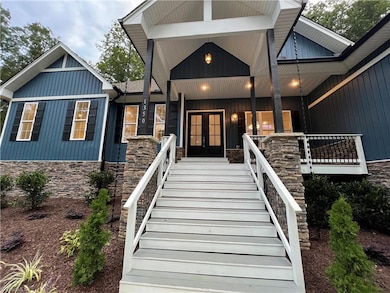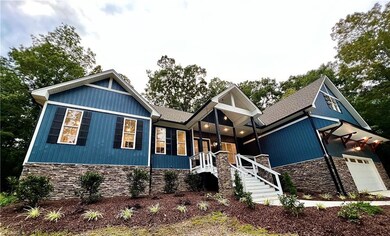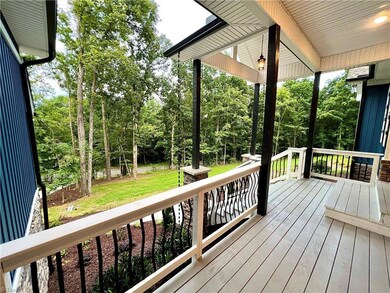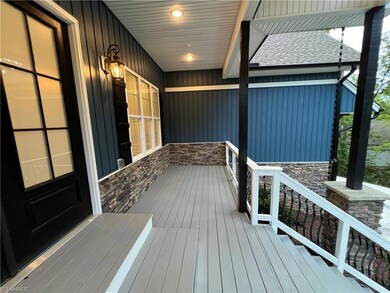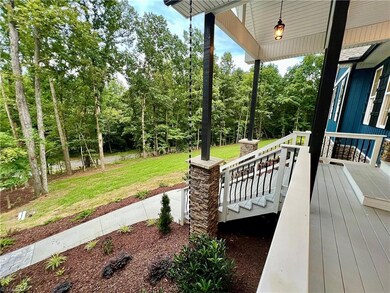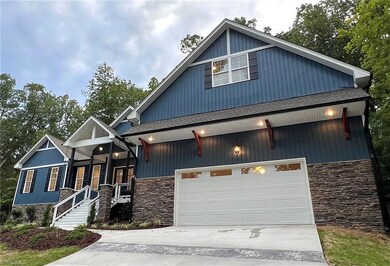1350 Geneva Albright Rd Graham, NC 27253
Estimated payment $3,855/month
Highlights
- Under Construction
- Wood Flooring
- Porch
- 0.92 Acre Lot
- No HOA
- 3 Car Attached Garage
About This Home
HIGHLY MOTIVATED SELLER! ANOTHER & FINAL PRICE DROP! $15,100! DON'T MISS OUT ON THIS GORGEOUS HIGH END LUXURY HOME! NOW $95,100 BELOW APPRAISED VALUE! NEW CONSTRUCTION FOR $231/SF
EVER DREAM OF LIVING IN THE MOUNTAINS? THIS HOUSE WILL GIVE YOU THAT FEELING W/ ALL THE CONVENIENCES OF CITY LIVING + LOW ALAMANCE CO TAXES ONLY!! YOU WILL SAVE $$$$ BY LIVING IN THE BEDROOM CITY OF GRAHAM. LITERALLY 3-4 MINUTES FROM HWY 54 TO CHAPEL HILL/APEX/CARY OR 40/85 TO THE TRIAD OR THE RTP. NO CITY TAXES. NO HOA. YOU MUST SEE IT TO APPRECIATE IT'S GRANDEUR! This masterpiece of impeccable craftsmanship includes over $120K in gorgeous custom cabinetry w/ dovetail joints, fully extendable drawers & all have the soft close feature. Open floorplan, spacious bedrooms, luxurious bathrooms & living spaces that provide comfort & functionality. Every inch of this magnificent home has been meticulously designed to exude timeless elegance. COME TAKE A TOUR AND FALL IN LOVE! CELEBRATE CHRISTMAS LUXURIOUSLY!
Home Details
Home Type
- Single Family
Est. Annual Taxes
- $2,203
Year Built
- Built in 2024 | Under Construction
Lot Details
- 0.92 Acre Lot
- Fenced
Parking
- 3 Car Attached Garage
- Front Facing Garage
- Driveway
Home Design
- Home is estimated to be completed on 2/4/25
- Vinyl Siding
- Stone
Interior Spaces
- 3,021 Sq Ft Home
- Property has 1 Level
- Ceiling Fan
- Living Room with Fireplace
- Dryer Hookup
Kitchen
- Convection Oven
- Gas Cooktop
- Dishwasher
- Kitchen Island
Flooring
- Wood
- Carpet
- Tile
Bedrooms and Bathrooms
- 3 Bedrooms
Outdoor Features
- Porch
Schools
- Southern Middle School
- Southern Alamance High School
Utilities
- Forced Air Heating and Cooling System
- Heating System Uses Natural Gas
- Private Water Source
- Well
- Tankless Water Heater
Community Details
- No Home Owners Association
Listing and Financial Details
- Assessor Parcel Number 152067
Map
Home Values in the Area
Average Home Value in this Area
Tax History
| Year | Tax Paid | Tax Assessment Tax Assessment Total Assessment is a certain percentage of the fair market value that is determined by local assessors to be the total taxable value of land and additions on the property. | Land | Improvement |
|---|---|---|---|---|
| 2025 | $4,066 | $733,931 | $20,662 | $713,269 |
| 2024 | $3,498 | $661,324 | $20,662 | $640,662 |
| 2023 | $40 | $447,768 | $20,662 | $427,106 |
| 2022 | $40 | $5,400 | $5,400 | $0 |
| 2021 | $40 | $5,400 | $5,400 | $0 |
| 2020 | $7 | $5,400 | $5,400 | $0 |
| 2019 | $41 | $5,400 | $5,400 | $0 |
| 2018 | $0 | $5,400 | $5,400 | $0 |
| 2017 | $36 | $5,400 | $5,400 | $0 |
| 2016 | $36 | $5,400 | $5,400 | $0 |
| 2015 | $36 | $5,400 | $5,400 | $0 |
| 2014 | -- | $5,400 | $5,400 | $0 |
Property History
| Date | Event | Price | List to Sale | Price per Sq Ft |
|---|---|---|---|---|
| 11/19/2025 11/19/25 | Price Changed | $699,900 | -2.1% | $232 / Sq Ft |
| 09/22/2025 09/22/25 | Price Changed | $715,000 | -1.4% | $237 / Sq Ft |
| 06/26/2025 06/26/25 | Price Changed | $725,000 | -2.9% | $240 / Sq Ft |
| 05/30/2025 05/30/25 | Price Changed | $747,000 | -1.3% | $247 / Sq Ft |
| 05/09/2025 05/09/25 | Price Changed | $757,000 | -1.3% | $251 / Sq Ft |
| 04/21/2025 04/21/25 | Price Changed | $767,000 | -1.3% | $254 / Sq Ft |
| 03/15/2025 03/15/25 | Price Changed | $777,000 | -2.5% | $257 / Sq Ft |
| 01/22/2025 01/22/25 | Price Changed | $797,000 | +1.3% | $264 / Sq Ft |
| 09/25/2024 09/25/24 | Price Changed | $787,000 | -1.3% | $261 / Sq Ft |
| 07/26/2024 07/26/24 | For Sale | $797,000 | 0.0% | $264 / Sq Ft |
| 12/26/2023 12/26/23 | Off Market | $797,000 | -- | -- |
| 12/05/2023 12/05/23 | For Sale | $797,000 | -- | $264 / Sq Ft |
Source: Triad MLS
MLS Number: 1127367
APN: 152067
- 2528 Reynolds Dr
- 2527 Reynolds Dr
- 1514 Cherry Seed Ct
- 1522 Cherry Seed Ct
- 2269 Cherry Crk Rd
- 2265 Cherry Crk Rd
- 2254 Cherry Crk Rd
- 2257 Cherry Crk Rd
- 2250 Cherry Crk Rd
- 2207 Cherry Crk Rd
- 1422 Maple Branch Cir
- 1038 Bristol Arch Dr
- 926 E Gilbreath St
- 1036 Cherry Stem Rd
- 1105 Orch Strm Dr
- 2106 Willow Gln Dr
- 720 Ivey Rd
- 422 Wildwood Ln
- 1408 Orch Hl Rd
- 2310 Vantage Point
