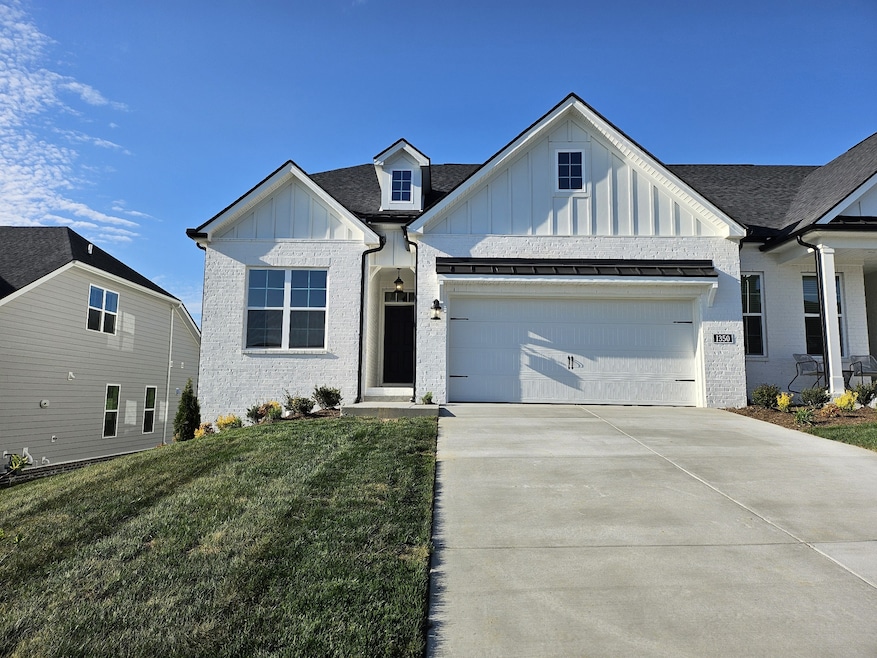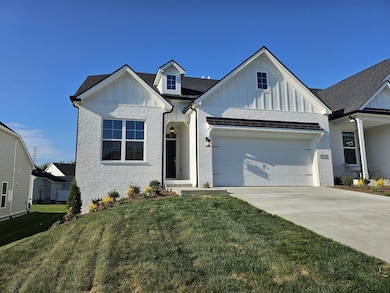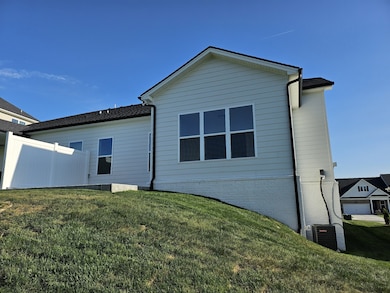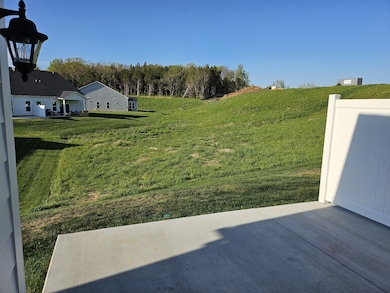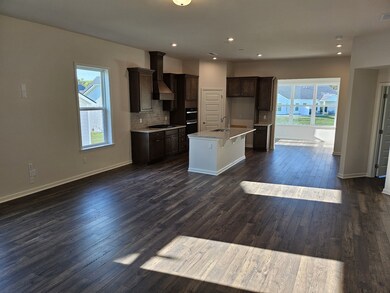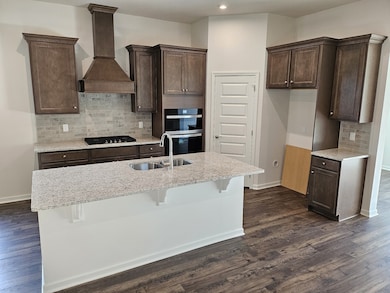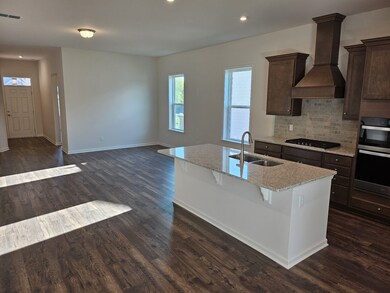
1350 Harmony Hill Ln Mt. Juliet, TN 37122
Estimated payment $2,969/month
Highlights
- Fitness Center
- ENERGY STAR Certified Homes
- End Unit
- Stoner Creek Elementary School Rated A
- Clubhouse
- Community Pool
About This Home
Low maintenance living can be yours in one of our Villas here at Waverly! This Sutton plan has everything you are looking for in your next home. Featuring many enhancements throughout, including a Morning Room, Enhanced Gas Kitchen, Oversized Shower w/Rainshower head in the Primary Bath, Oak Tread Stairs, Cased Windows, and solid surface flooring on the entire main level. Downstairs you will find the Primary Suite, Bedroom 2, Bath 2, Mudroom, Laundry Room, and the main living spaces. The upper level features an extra Bedroom and Bathroom with tiled shower and walk in closet. Don't miss out on one of our last remaining villas and check out all the amenities "The Wave" has to offer. Community features a wide array of amenities, including a clubhouse, pool, state of the art fitness center, walking trails, and sidewalks throughout. HOA fee covers exterior maintenance including mowing, irrigation, and master insurance policy.
Listing Agent
Beazer Homes Brokerage Phone: 4074634415 License #378760 Listed on: 05/28/2025

Townhouse Details
Home Type
- Townhome
Est. Annual Taxes
- $336
Year Built
- Built in 2025
Lot Details
- End Unit
- Partially Fenced Property
- Sloped Lot
HOA Fees
- $235 Monthly HOA Fees
Parking
- 2 Car Attached Garage
- 4 Open Parking Spaces
- Driveway
Home Design
- Brick Exterior Construction
- Slab Foundation
- Shingle Roof
Interior Spaces
- 2,180 Sq Ft Home
- Property has 2 Levels
- ENERGY STAR Qualified Windows
- Combination Dining and Living Room
- Storage
Kitchen
- Microwave
- Ice Maker
- Dishwasher
- ENERGY STAR Qualified Appliances
- Disposal
Flooring
- Carpet
- Laminate
- Tile
Bedrooms and Bathrooms
- 3 Bedrooms | 2 Main Level Bedrooms
- Walk-In Closet
- 3 Full Bathrooms
Home Security
Eco-Friendly Details
- Energy Recovery Ventilator
- ENERGY STAR Certified Homes
- No or Low VOC Paint or Finish
Outdoor Features
- Patio
Schools
- Stoner Creek Elementary School
- West Wilson Middle School
- Mt. Juliet High School
Utilities
- Ducts Professionally Air-Sealed
- Central Heating
- Underground Utilities
Listing and Financial Details
- Tax Lot 5771
- Assessor Parcel Number 071M A 01200 000
Community Details
Overview
- Association fees include exterior maintenance, ground maintenance, recreation facilities
- Waverly Ph4 Subdivision
Recreation
- Community Playground
- Fitness Center
- Community Pool
- Trails
Additional Features
- Clubhouse
- Fire and Smoke Detector
Map
Home Values in the Area
Average Home Value in this Area
Tax History
| Year | Tax Paid | Tax Assessment Tax Assessment Total Assessment is a certain percentage of the fair market value that is determined by local assessors to be the total taxable value of land and additions on the property. | Land | Improvement |
|---|---|---|---|---|
| 2024 | $317 | $16,625 | $16,250 | $375 |
Property History
| Date | Event | Price | Change | Sq Ft Price |
|---|---|---|---|---|
| 05/28/2025 05/28/25 | For Sale | $509,990 | +2.0% | $234 / Sq Ft |
| 09/13/2024 09/13/24 | Pending | -- | -- | -- |
| 09/01/2024 09/01/24 | For Sale | $499,990 | -- | $247 / Sq Ft |
Purchase History
| Date | Type | Sale Price | Title Company |
|---|---|---|---|
| Warranty Deed | $535,575 | None Listed On Document | |
| Warranty Deed | $535,575 | None Listed On Document |
Similar Homes in the area
Source: Realtracs
MLS Number: 2897167
APN: 071M-A-012.00
- 950 Pleasant Ridge
- 105 Brookcliff Dr
- 107 Brookcliff Dr
- 949 Pleasant Ridge Run
- 947 Pleasant Ridge Run
- 945 Pleasant Ridge Run
- 952 Pleasant Ridge Run
- 954 Pleasant Ridge Run
- 129 Willow Bend Dr
- 1073 Laurel Valley Ln
- 1080 Laurel Valley Ln
- 1125 Aster Place
- 1123 Aster Place
- 1127 Aster Place
- 1126 Aster Place
- 1129 Aster Place
- 1406 Autumn Leaf Ln
- 450 Mabels Way
- 120 Bluegrass Pkwy
- 433 Mabels Way
