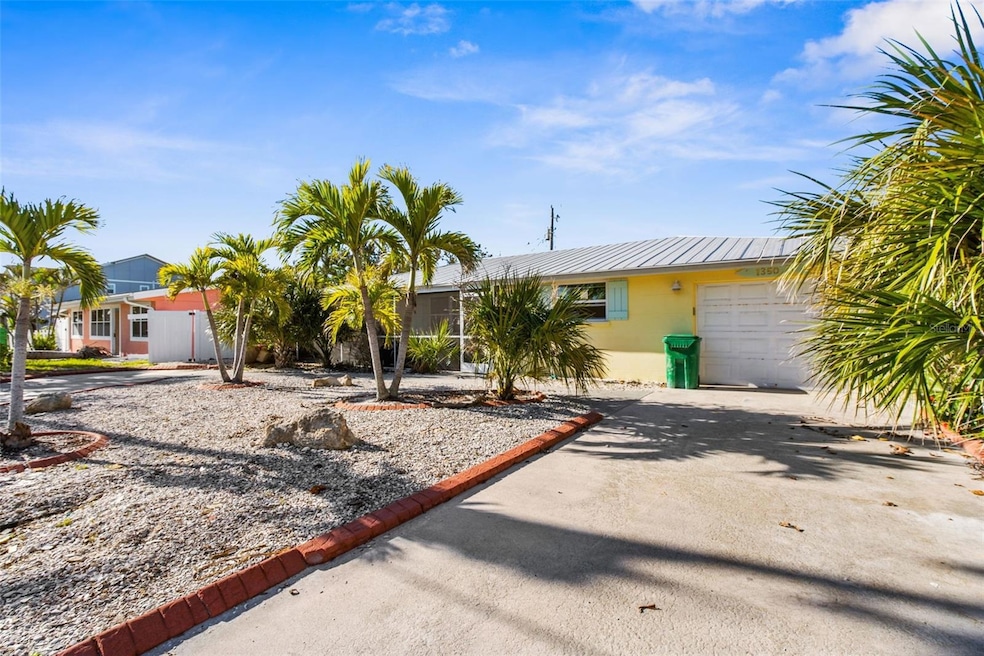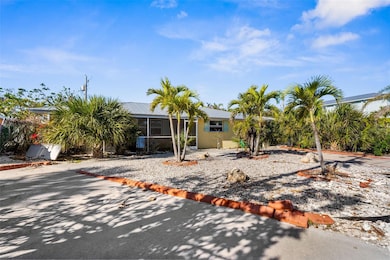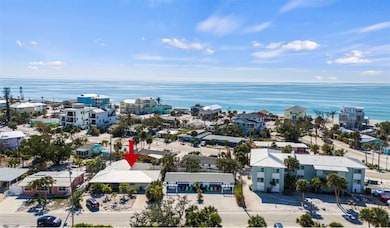
1350 Holiday Dr Englewood, FL 34223
Manasota Key NeighborhoodEstimated payment $4,873/month
Highlights
- Hot Property
- Open Floorplan
- No HOA
- Beach Access
- Main Floor Primary Bedroom
- Family Room Off Kitchen
About This Home
MANASOTA KEY DUPLEX - WATER DAMAGED FROM RECENT STORM** This prime location includes two deeded beach accesses and public access to the Gulf. Inside this structure is now a very open floor plan and a blank slate for you to renovate or remodel. **One side of the duplex is 1140 sq. ft. with a screened in front porch, 2 bed/2 bath with large walk-in closets, large living room with dining space, a kitchen and a private laundry room. The attached garage includes two storage closets. **The unit in the back is 1,025 sq. ft. with 2 bed/1 oversized bathroom, a large living room, a kitchen with dining space, and a laundry room. The private backyard is a brick paver patio and Tropical landscape that requires minimal maintenance. With a little work, this can become an amazing investment opportunity with Airbnb or VRBO and located in the heart of Manasota Key. Just a short walk to the beach and Stump Pass Beach State Park where you can enjoy canoeing/kayaking, fishing, beautiful nature trails, and world class shelling. Manasota Key is a tropical barrier island nestled between Sarasota and Fort Myers on the Gulf. Airports nearby include Tampa International (TPA-99 mi), Sarasota International (SRQ-47 mi), Punta Gorda (PGD-31 mi) and Fort Myers (RSW-70 mi). Manasota Key beach community will provide you with the sought after casual coastal lifestyle.
Listing Agent
KELLER WILLIAMS ISLAND LIFE REAL ESTATE Brokerage Phone: 941-254-6467 License #3619559 Listed on: 03/15/2025

Property Details
Home Type
- Multi-Family
Est. Annual Taxes
- $13,619
Year Built
- Built in 1972
Lot Details
- 5,864 Sq Ft Lot
Parking
- 1 Car Attached Garage
- 2 Parking Garage Spaces
- Ground Level Parking
- Driveway
Home Design
- Duplex
- Fixer Upper
- Block Foundation
- Slab Foundation
- Metal Roof
- Block Exterior
Interior Spaces
- 2,165 Sq Ft Home
- Open Floorplan
- Family Room Off Kitchen
- Concrete Flooring
Bedrooms and Bathrooms
- 4 Bedrooms
- Primary Bedroom on Main
- 3 Bathrooms
Laundry
- Laundry Room
- Gas Dryer Hookup
Accessible Home Design
- Accessible Bedroom
- Accessibility Features
- Accessible Approach with Ramp
- Accessible Entrance
Outdoor Features
- Beach Access
- Deeded access to the beach
- Courtyard
- Exterior Lighting
- Private Mailbox
- Front Porch
Schools
- Vineland Elementary School
- L.A. Ainger Middle School
- Lemon Bay High School
Utilities
- Central Air
- Heating System Uses Natural Gas
- Cable TV Available
Listing and Financial Details
- Visit Down Payment Resource Website
- Legal Lot and Block 8 / E
- Assessor Parcel Number 411913229002
Community Details
Overview
- No Home Owners Association
- 2,165 Sq Ft Building
- Englewood Shores Community
- Englewood Shores Subdivision
Pet Policy
- Pets Allowed
Building Details
- 2 Separate Electric Meters
- 2 Separate Water Meters
Map
Home Values in the Area
Average Home Value in this Area
Tax History
| Year | Tax Paid | Tax Assessment Tax Assessment Total Assessment is a certain percentage of the fair market value that is determined by local assessors to be the total taxable value of land and additions on the property. | Land | Improvement |
|---|---|---|---|---|
| 2024 | $13,545 | $738,573 | $171,700 | $566,873 |
| 2023 | $13,545 | $655,354 | $0 | $0 |
| 2022 | $11,801 | $595,776 | $124,950 | $470,826 |
| 2021 | $7,396 | $398,464 | $84,150 | $314,314 |
| 2020 | $7,153 | $401,993 | $84,150 | $317,843 |
| 2019 | $6,644 | $372,613 | $76,500 | $296,113 |
| 2018 | $5,876 | $349,760 | $76,500 | $273,260 |
| 2017 | $3,606 | $188,592 | $76,500 | $112,092 |
| 2016 | $3,466 | $177,283 | $0 | $0 |
| 2015 | $3,342 | $169,108 | $0 | $0 |
| 2014 | $4,101 | $210,650 | $0 | $0 |
Property History
| Date | Event | Price | Change | Sq Ft Price |
|---|---|---|---|---|
| 06/28/2025 06/28/25 | For Sale | $675,000 | -10.0% | $312 / Sq Ft |
| 10/19/2021 10/19/21 | Sold | $750,000 | -3.2% | $331 / Sq Ft |
| 08/07/2021 08/07/21 | Pending | -- | -- | -- |
| 05/06/2021 05/06/21 | For Sale | $775,000 | -- | $342 / Sq Ft |
Purchase History
| Date | Type | Sale Price | Title Company |
|---|---|---|---|
| Warranty Deed | $750,000 | Attorney | |
| Warranty Deed | $239,000 | Attorney | |
| Warranty Deed | -- | -- |
About the Listing Agent

Jennifer Kelly has been successfully selling real estate for 19 years in Colorado and has sold more than 800 homes representing over $300 million in Sales. Jennifer has been recognized in Real Trends as a Top producing agent in Colorado and represents the top 100 agents nationally for Keller Williams Realty.
Find Your Next Home
You need someone who knows this area inside and out! We can work with you to find the right home at the right price for you, including all the neighborhood
Jennifer's Other Listings
Source: Stellar MLS
MLS Number: N6137858
APN: 411913229002
- 1245 Gulf Blvd
- 1285 Gulf Blvd Unit 4
- 1270 Gulf Blvd Unit A&B
- 1325 Holiday Dr
- 1214 Gulf Blvd
- 1175 Little Ct
- 1290 Shoreview Dr
- 1210 Gulf Blvd
- 1170 Little Ct
- 1288 Shoreview Dr
- 1410 Gulf Blvd
- 1285 Holiday Dr
- 65 Beachcomber Ln Unit B
- 1275 Holiday Dr
- 1190 Shoreview Dr Unit C
- 1100 Gulf Blvd
- 1103 Shoreview Dr
- 115 Friendship Ln
- 1080 Gulf Blvd
- 30&40 Friendship Ln
- 60 Beachcomber Ln Unit B
- 60 Beachcomber Ln Unit A
- 1760 Gulf Blvd Unit 601
- 2375 N Beach Rd Unit 2A
- 2400 N Beach Rd Unit 17
- 2645 N Beach Rd Unit 3
- 2424 Placida Rd
- 1945 Michigan Ave
- 1375 Beach Rd Unit 112
- 1626 New Point Comfort Rd
- 1970 Georgia Ave
- 1960 Oregon Trail Unit 1B
- 2795 A N Beach Rd Unit A
- 2027 Georgia Ave
- 2021 Pennsylvania Ave Unit 2
- 2021 Pennsylvania Ave Unit 5
- 2950 N Beach Rd Unit A-321
- 2955 N Beach Rd Unit A432
- 2955 N Beach Rd Unit B612
- 2955 N Beach Rd Unit A415





