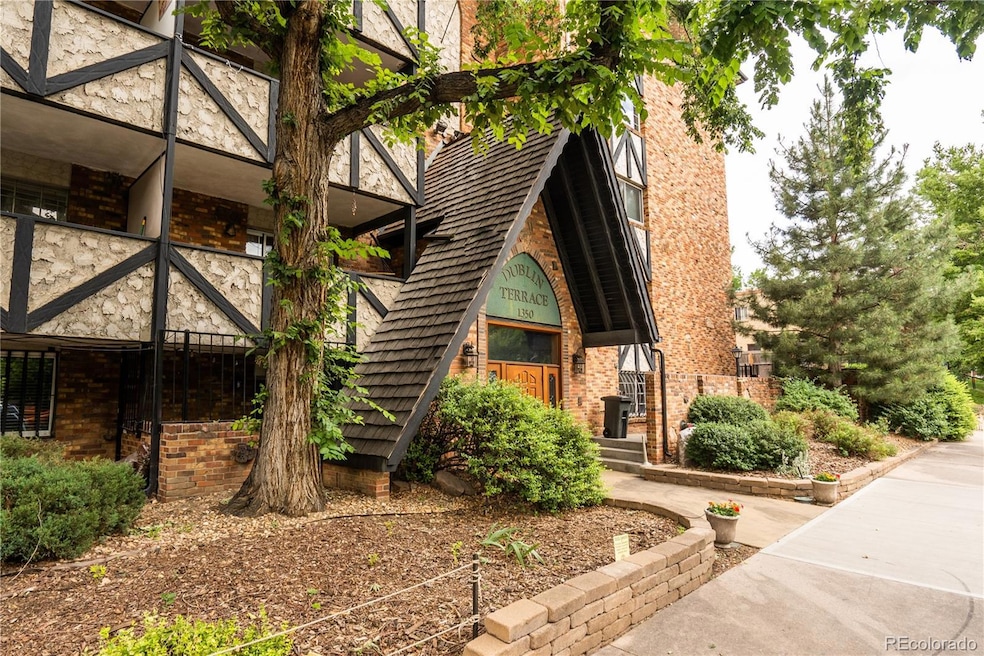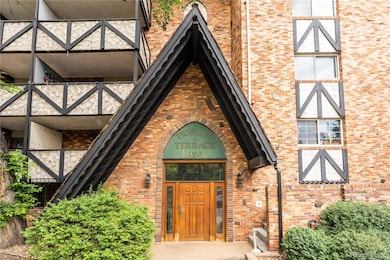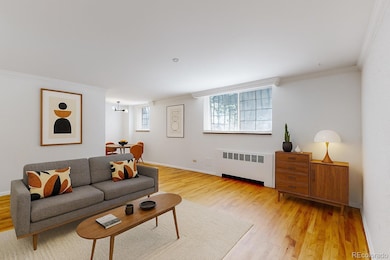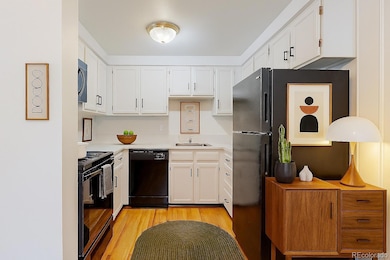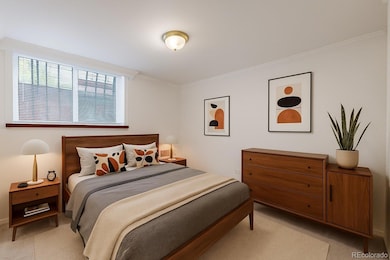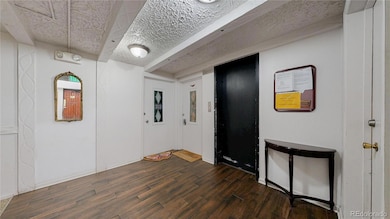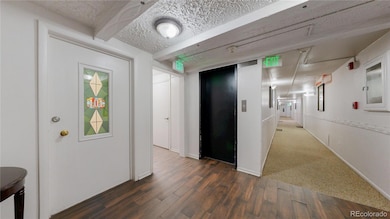Dublin Terrace 1350 Josephine St Unit 101 Floor 1 Denver, CO 80206
Congress Park NeighborhoodEstimated payment $1,659/month
Highlights
- Outdoor Pool
- Midcentury Modern Architecture
- Wood Flooring
- Teller Elementary School Rated A-
- Property is near public transit
- End Unit
About This Home
Welcome to 1350 Josephine Street #101, a beautifully updated garden-level condo in the heart of Denver’s sought-after Congress Park neighborhood. This spacious 1-bedroom, 1-bathroom unit offers 720 square feet of light-filled living space with stylish mid-century modern touches, hardwood floors, fresh paint, and brand-new carpet.
Step into a bright, open-concept living and dining area perfect for entertaining. Large windows bring in natural light while offering privacy with tasteful blinds. The newly refreshed kitchen features white shaker-style cabinets, sleek black appliances, and a functional layout for everyday cooking and dining. The adjacent dining nook comfortably fits a table for four and is ideal for both casual meals and intimate gatherings.
Retreat to the oversized bedroom with ample closet space. The bathroom has been updated with modern fixtures and finishes. Additional features include abundant closet storage, a dedicated entryway, and two large hall closets for added convenience.
Enjoy a peaceful, well-maintained building with secure entry and shared laundry just steps from the unit. Located just blocks from Congress Park, Cheesman Park, City Park, and the Denver Botanic Gardens, this condo places you minutes to top-rated restaurants, cafes, and local shops on Colfax, 12th Ave, and Cherry Creek North. Easy access to downtown Denver, public transportation, and major highways makes commuting a breeze.
Whether you're a first-time homebuyer, downsizing, or seeking an investment property, this turnkey condo offers unbeatable location, style, and value. Don't miss your chance to own a stylish condo in one of Denver’s most charming historic neighborhoods!
Listing Agent
Kentwood Real Estate City Properties Brokerage Email: Brigette@BrigetteModglin.com,303-408-2600 License #100002197 Listed on: 08/08/2025

Co-Listing Agent
Kentwood Real Estate City Properties Brokerage Email: Brigette@BrigetteModglin.com,303-408-2600 License #100012712
Property Details
Home Type
- Condominium
Est. Annual Taxes
- $1,263
Year Built
- Built in 1966 | Remodeled
Lot Details
- End Unit
- Two or More Common Walls
- South Facing Home
HOA Fees
- $471 Monthly HOA Fees
Parking
- 1 Parking Space
Home Design
- Midcentury Modern Architecture
- Entry on the 1st floor
- Brick Exterior Construction
- Slab Foundation
- Frame Construction
- Membrane Roofing
Interior Spaces
- 720 Sq Ft Home
- 1-Story Property
- Living Room
- Dining Room
- Basement Window Egress
Kitchen
- Range
- Microwave
- Dishwasher
- Laminate Countertops
Flooring
- Wood
- Carpet
- Tile
Bedrooms and Bathrooms
- 1 Main Level Bedroom
- 1 Full Bathroom
Schools
- Teller Elementary School
- Morey Middle School
- East High School
Utilities
- Central Air
- Wall Furnace
- High Speed Internet
- Cable TV Available
Additional Features
- Smoke Free Home
- Outdoor Pool
- Property is near public transit
Listing and Financial Details
- Property held in a trust
- Assessor Parcel Number 5012-13-046
Community Details
Overview
- Association fees include reserves, gas, heat, insurance
- Dublin Terrace Association, Phone Number (303) 752-9644
- Mid-Rise Condominium
- Dublin Terrace Condos Community
- Congress Park Subdivision
Amenities
- Coin Laundry
- Elevator
Recreation
Pet Policy
- Limit on the number of pets
- Breed Restrictions
Security
- Controlled Access
Map
About Dublin Terrace
Home Values in the Area
Average Home Value in this Area
Tax History
| Year | Tax Paid | Tax Assessment Tax Assessment Total Assessment is a certain percentage of the fair market value that is determined by local assessors to be the total taxable value of land and additions on the property. | Land | Improvement |
|---|---|---|---|---|
| 2024 | $1,263 | $15,950 | $2,190 | $13,760 |
| 2023 | $1,236 | $15,950 | $2,190 | $13,760 |
| 2022 | $1,388 | $17,450 | $2,270 | $15,180 |
| 2021 | $1,340 | $17,960 | $2,340 | $15,620 |
| 2020 | $1,210 | $16,310 | $2,050 | $14,260 |
| 2019 | $1,176 | $16,310 | $2,050 | $14,260 |
| 2018 | $1,017 | $13,150 | $1,920 | $11,230 |
| 2017 | $1,014 | $13,150 | $1,920 | $11,230 |
| 2016 | $926 | $11,350 | $1,624 | $9,726 |
| 2015 | $887 | $11,350 | $1,624 | $9,726 |
| 2014 | $576 | $6,940 | $1,202 | $5,738 |
Property History
| Date | Event | Price | List to Sale | Price per Sq Ft |
|---|---|---|---|---|
| 11/03/2025 11/03/25 | For Rent | $1,300 | 0.0% | -- |
| 10/24/2025 10/24/25 | Price Changed | $205,000 | -2.4% | $285 / Sq Ft |
| 10/06/2025 10/06/25 | Price Changed | $210,000 | -6.7% | $292 / Sq Ft |
| 09/08/2025 09/08/25 | Price Changed | $225,000 | -4.3% | $313 / Sq Ft |
| 08/08/2025 08/08/25 | For Sale | $235,000 | -- | $326 / Sq Ft |
Purchase History
| Date | Type | Sale Price | Title Company |
|---|---|---|---|
| Warranty Deed | -- | -- | |
| Warranty Deed | -- | -- | |
| Warranty Deed | -- | -- | |
| Warranty Deed | -- | -- | |
| Warranty Deed | $82,375 | North American Title |
Mortgage History
| Date | Status | Loan Amount | Loan Type |
|---|---|---|---|
| Previous Owner | $102,400 | Purchase Money Mortgage | |
| Previous Owner | $74,100 | No Value Available |
Source: REcolorado®
MLS Number: 6647379
APN: 5012-13-046
- 1365 Columbine St Unit 206
- 1365 Columbine St Unit 101
- 1365 Columbine St Unit 401
- 1365 Columbine St Unit 102
- 1350 Josephine St Unit 401
- 1350 Josephine St Unit 203
- 1284 Columbine St Unit 2
- 1437 Columbine St
- 1330 York St
- 1423 Elizabeth St
- 1330 Elizabeth St Unit 8
- 2607 E 14th Ave Unit 2607
- 1435 Elizabeth St Unit 8
- 1429 Josephine St
- 1265 Elizabeth St Unit 207
- 1265 Elizabeth St Unit 305
- 1260 York St Unit 208
- 1245 Columbine St Unit 101
- 1471 Josephine St
- 1421 Clayton St
- 1410 York St
- 1355 York St
- 1260 York St Unit 406
- 1244 York St Unit ID1026268P
- 1244 York St Unit ID1026267P
- 1240 York St Unit ID1026269P
- 1240 York St Unit ID1026273P
- 1363 N Clayton St
- 1355 Gaylord St Unit 8
- 1465 Clayton St Unit 6
- 1300 Clayton St
- 2619 E 12th Ave Unit ID1239937P
- 2619 E 12th Ave Unit ID1245223P
- 2619 E 12th Ave Unit ID1244742P
- 1451-1459 Detroit St
- 1155 Josephine St
- 1399 Vine St
- 1125-1135 Josephine St
- 1326 Detroit St
- 2020 E 14th Ave
