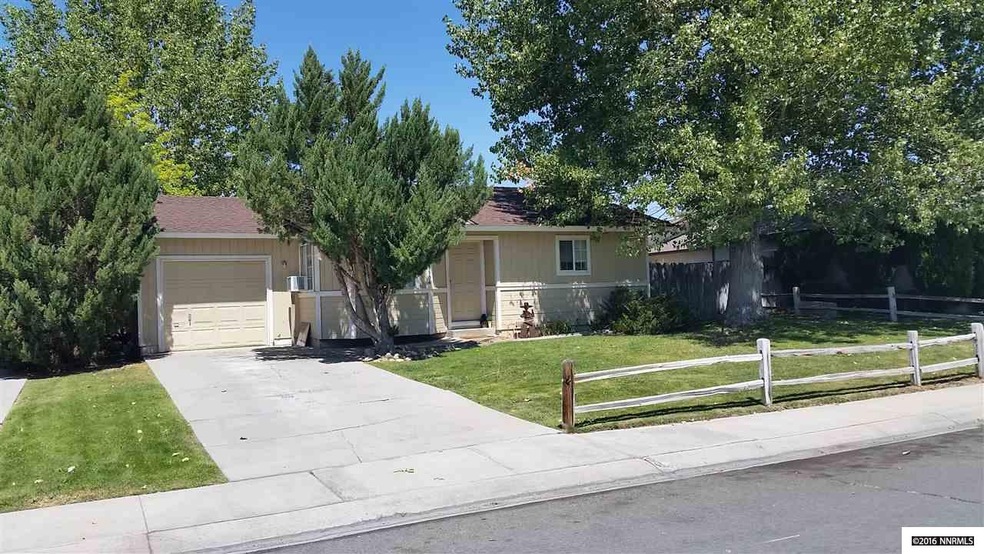
1350 Kimmerling Rd Gardnerville, NV 89460
Estimated Value: $492,488 - $561,000
Highlights
- Double Pane Windows
- Laundry Room
- Landscaped
- Patio
- 1-Story Property
- Forced Air Heating System
About This Home
As of December 2016Great rental property. Units are separated by garage. New roof installed September 2012. ***water meter to be paid for by buyer**** Tenant occupied, back unit is a graveyard worker, so early mornings are best. on the front unit, later afternoons.
Property Details
Home Type
- Multi-Family
Est. Annual Taxes
- $1,470
Year Built
- Built in 1988
Lot Details
- 8,712 Sq Ft Lot
- Back Yard Fenced
- Landscaped
- Sprinkler System
Home Design
- Wood Frame Construction
- Pitched Roof
- Composition Shingle Roof
- Wood Siding
Interior Spaces
- 1,876 Sq Ft Home
- 1-Story Property
- Double Pane Windows
- Blinds
- Crawl Space
Kitchen
- Oven or Range
- Dishwasher
- Disposal
Flooring
- Carpet
- Vinyl
Laundry
- Laundry Room
- Laundry in Garage
Parking
- 4 Car Garage
- 2 Parking Spaces Included
Outdoor Features
- Patio
Utilities
- Cooling System Utilizes Natural Gas
- Forced Air Heating System
- Heating System Uses Natural Gas
- Separate Meters
- Natural Gas Water Heater
- Internet Available
Community Details
- 2 Units
- You Name Community
Listing and Financial Details
- Assessor Parcel Number 122021540025
Ownership History
Purchase Details
Home Financials for this Owner
Home Financials are based on the most recent Mortgage that was taken out on this home.Similar Home in Gardnerville, NV
Home Values in the Area
Average Home Value in this Area
Purchase History
| Date | Buyer | Sale Price | Title Company |
|---|---|---|---|
| Bauer David G | $252,000 | Western Title Co |
Mortgage History
| Date | Status | Borrower | Loan Amount |
|---|---|---|---|
| Open | Bauer Donna M | $200,000 | |
| Previous Owner | Severino Eugene | $174,000 |
Property History
| Date | Event | Price | Change | Sq Ft Price |
|---|---|---|---|---|
| 12/13/2016 12/13/16 | Sold | $252,000 | -2.3% | $134 / Sq Ft |
| 11/15/2016 11/15/16 | Pending | -- | -- | -- |
| 08/15/2016 08/15/16 | For Sale | $258,000 | -- | $138 / Sq Ft |
Tax History Compared to Growth
Tax History
| Year | Tax Paid | Tax Assessment Tax Assessment Total Assessment is a certain percentage of the fair market value that is determined by local assessors to be the total taxable value of land and additions on the property. | Land | Improvement |
|---|---|---|---|---|
| 2025 | $2,021 | $74,613 | $31,500 | $43,113 |
| 2024 | $1,962 | $76,550 | $31,500 | $45,050 |
| 2023 | $1,962 | $71,458 | $31,500 | $39,958 |
| 2022 | $1,817 | $66,504 | $26,950 | $39,554 |
| 2021 | $1,764 | $62,701 | $24,500 | $38,201 |
| 2020 | $1,706 | $62,611 | $24,500 | $38,111 |
| 2019 | $1,647 | $59,012 | $21,000 | $38,012 |
| 2018 | $1,571 | $54,367 | $17,500 | $36,867 |
| 2017 | $1,508 | $54,732 | $17,500 | $37,232 |
| 2016 | $1,470 | $54,077 | $15,750 | $38,327 |
| 2015 | $1,467 | $54,077 | $15,750 | $38,327 |
| 2014 | $1,421 | $50,072 | $14,000 | $36,072 |
Agents Affiliated with this Home
-
Denny Cavnar

Seller's Agent in 2016
Denny Cavnar
Beverly Realty
(775) 782-7143
30 in this area
111 Total Sales
-
Samuel Whiteside

Buyer's Agent in 2016
Samuel Whiteside
RE/MAX
(775) 721-5958
12 in this area
119 Total Sales
Map
Source: Northern Nevada Regional MLS
MLS Number: 160012370
APN: 1220-21-510-025
- 1404 James Rd
- 1342 Cahi Cir
- 1314 Langley Dr Unit A & B
- 737 Bluerock Rd
- 1393 Honeybee Ln Unit 6
- 737 Hornet Dr
- 798 Hornet Dr
- 784 Hornet Dr
- 774 Hornet Dr
- 916 Tillman Ln
- 1291 Bolivia Way
- 738 Long Valley Rd
- 1312 Jobs Peak Dr
- 1228 W Cottage Loop
- 888 Dresslerville Rd
- 952 Starlight Ct
- 957 Arrowhead Dr
- 1453 Patricia Dr
- 1380 Patricia Dr
- 1357 Victoria Dr
- 1350 Kimmerling Rd
- 1352 Kimmerling Rd Unit 2
- 1352 Kimmerling Rd
- 1348 Kimmerling Rd
- 1354 Kimmerling Rd
- 1346 Kimmerling Rd
- 1349 Kimmerling Rd
- 1349 Kimmerling Rd Unit 6
- 1351 Kimmerling Rd Unit A & B
- 1351 Kimmerling Rd
- 1347 Kimmerling Rd
- 1367 Langley Dr
- 1356 Kimmerling Rd
- 1353 Kimmerling Rd
- 1344 Kimmerling Rd
- 1361 Langley Dr
- 1365 Langley Dr
- 1355 Kimmerling Rd
- 791 Wheeler Way
- 1358 Kimmerling Rd
