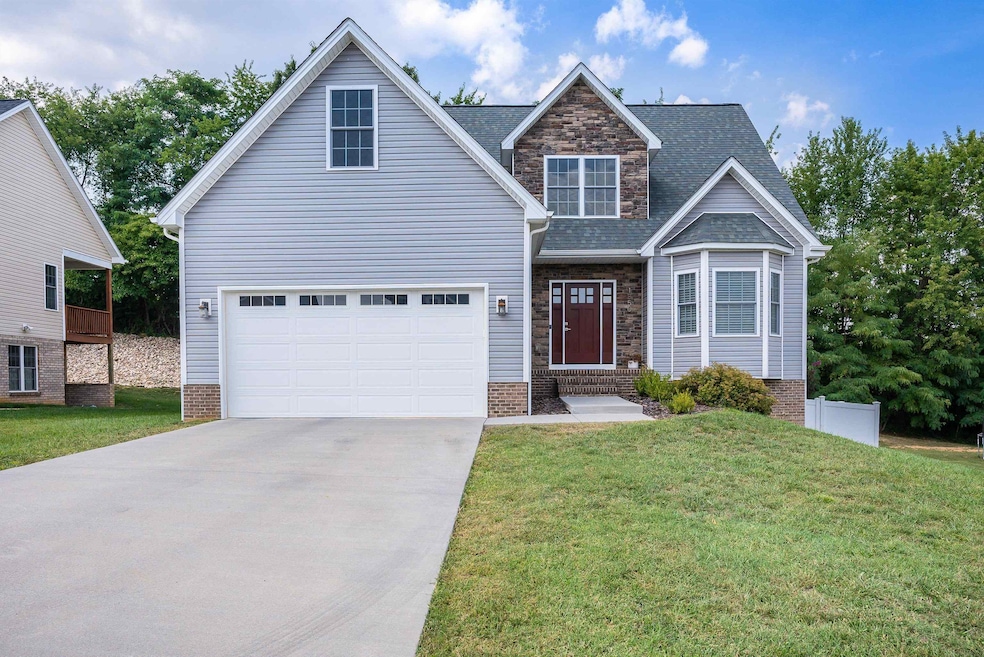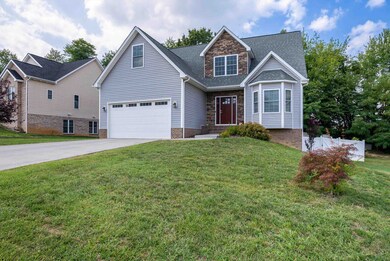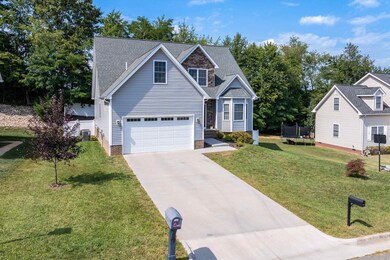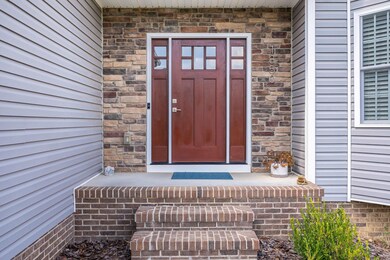
1350 Little Sorrell Dr Harrisonburg, VA 22801
Highlights
- Deck
- Recreation Room
- Wood Flooring
- Multiple Fireplaces
- Vaulted Ceiling
- Main Floor Primary Bedroom
About This Home
As of November 2024The one you've been waiting for! Welcome to this beautiful, MOVE IN READY 3 bedroom, 3.5 bath colonial-style home in the sought-after Ashby Meadows subdivision. This home features a chef's kitchen with sleek cabinets, granite counters, and high-end appliances, perfect for culinary enthusiasts. The open-concept great room with fireplace is ideal for relaxing, while the formal dining room is ready for special occasions. The main level primary suite is a true retreat with a spa-like en suite that includes double vanity, a whirlpool tub and newly tiled shower and a huge walk in closet. A huge fully-finished walkout basement is perfect for entertaining, complete with a large rec room w/pool table, wet bar, full bath with tiled shower, and surround sound speaker system. Step outside to the fenced backyard and enjoy your private oasis from the spacious back deck. This home also boasts a 2-car garage pre-wired for EV, and is conveniently located minutes from JMU, Sentara RMH, schools, parks, and downtown Harrisonburg. Experience luxury, comfort, and convenience in a desirable neighborhood! Schedule your showing today!
Last Agent to Sell the Property
Connexa Real Estate License #0225217866 Listed on: 08/28/2024
Home Details
Home Type
- Single Family
Est. Annual Taxes
- $4,802
Year Built
- Built in 2018
Lot Details
- 0.29 Acre Lot
- Landscaped
- Property is zoned R-1 Single Family Residential
Parking
- 2 Car Garage
Home Design
- Brick Exterior Construction
- Brick Foundation
- Stone Siding
- Vinyl Siding
Interior Spaces
- 2-Story Property
- Tray Ceiling
- Vaulted Ceiling
- Multiple Fireplaces
- Double Hung Windows
- Great Room with Fireplace
- Dining Room
- Recreation Room
- Granite Countertops
Flooring
- Wood
- Carpet
- Ceramic Tile
- Luxury Vinyl Plank Tile
Bedrooms and Bathrooms
- 3 Bedrooms
- Primary Bedroom on Main
- Primary bathroom on main floor
Laundry
- Sink Near Laundry
- Washer and Dryer Hookup
Finished Basement
- Walk-Out Basement
- Basement Fills Entire Space Under The House
- Basement Windows
Outdoor Features
- Deck
- Covered patio or porch
Schools
- Stone Spring Elementary School
- Skyline Middle School
- Rocktown High School
Utilities
- Central Air
- Heat Pump System
Community Details
- Ashby Meadows Subdivision
Listing and Financial Details
- Assessor Parcel Number 088 G 5
Ownership History
Purchase Details
Home Financials for this Owner
Home Financials are based on the most recent Mortgage that was taken out on this home.Purchase Details
Home Financials for this Owner
Home Financials are based on the most recent Mortgage that was taken out on this home.Purchase Details
Similar Homes in Harrisonburg, VA
Home Values in the Area
Average Home Value in this Area
Purchase History
| Date | Type | Sale Price | Title Company |
|---|---|---|---|
| Bargain Sale Deed | $540,000 | Fidelity National Title | |
| Bargain Sale Deed | $540,000 | Fidelity National Title | |
| Deed | $353,000 | None Available | |
| Deed | $65,000 | Members Title |
Mortgage History
| Date | Status | Loan Amount | Loan Type |
|---|---|---|---|
| Previous Owner | $50,000 | Credit Line Revolving | |
| Previous Owner | $309,400 | New Conventional | |
| Previous Owner | $309,700 | New Conventional | |
| Previous Owner | $200,000 | Construction |
Property History
| Date | Event | Price | Change | Sq Ft Price |
|---|---|---|---|---|
| 11/08/2024 11/08/24 | Sold | $540,000 | 0.0% | $174 / Sq Ft |
| 09/27/2024 09/27/24 | Pending | -- | -- | -- |
| 09/19/2024 09/19/24 | Price Changed | $539,900 | -1.8% | $174 / Sq Ft |
| 08/28/2024 08/28/24 | For Sale | $549,900 | -- | $177 / Sq Ft |
Tax History Compared to Growth
Tax History
| Year | Tax Paid | Tax Assessment Tax Assessment Total Assessment is a certain percentage of the fair market value that is determined by local assessors to be the total taxable value of land and additions on the property. | Land | Improvement |
|---|---|---|---|---|
| 2024 | $4,802 | $475,400 | $74,800 | $400,600 |
| 2023 | $0 | $442,900 | $74,800 | $368,100 |
| 2022 | $0 | $387,900 | $68,000 | $319,900 |
| 2021 | $3,073 | $341,400 | $68,000 | $273,400 |
| 2020 | $2,936 | $341,400 | $68,000 | $273,400 |
| 2019 | $2,936 | $341,400 | $68,000 | $273,400 |
| 2018 | $441 | $68,000 | $68,000 | $0 |
| 2017 | $441 | $68,000 | $68,000 | $0 |
| 2016 | $441 | $68,000 | $68,000 | $0 |
| 2015 | $441 | $61,200 | $61,200 | $0 |
| 2014 | -- | $61,200 | $61,200 | $0 |
Agents Affiliated with this Home
-
Brad Cohen

Seller's Agent in 2024
Brad Cohen
Connexa Real Estate
(540) 908-3845
201 Total Sales
-
Angela Eversole

Buyer's Agent in 2024
Angela Eversole
Nest Realty Harrisonburg
(540) 405-1323
28 Total Sales
Map
Source: Harrisonburg-Rockingham Association of REALTORS®
MLS Number: 656279
APN: 088-G-5
- 2090 Annandale Ct
- 1217 Windsor Rd
- 1098 Robin Hood Ct
- 1156 Springfield Dr
- 1227 Woodcrest Cir
- 3010 Woodberry Cir
- 872 Camelot Ln
- 2516 Greenport Dr
- 1460 Devon Ln
- 2387 King Arthurs Ct
- 1333 Devon Ln
- 1331 Devon Ln
- 710 Merlins Way
- 1382 Bradley Dr
- 2319 Kendall Ln
- 1342 Bradley Dr
- 1388 Bradley Dr
- 728 Foley Rd
- 1442 Bradley Dr
- 0 Neff Ave Unit 586960






